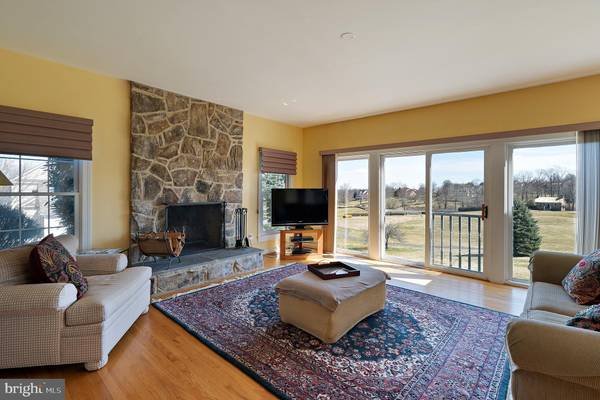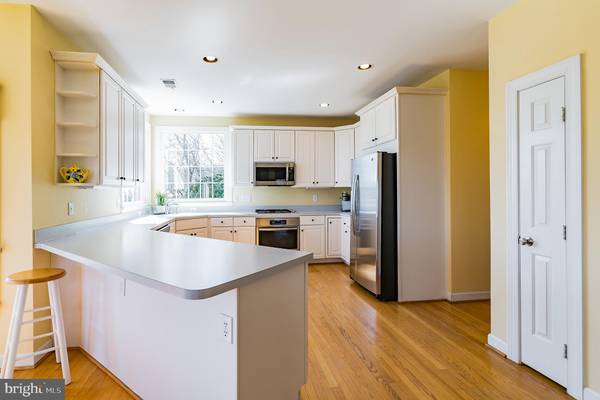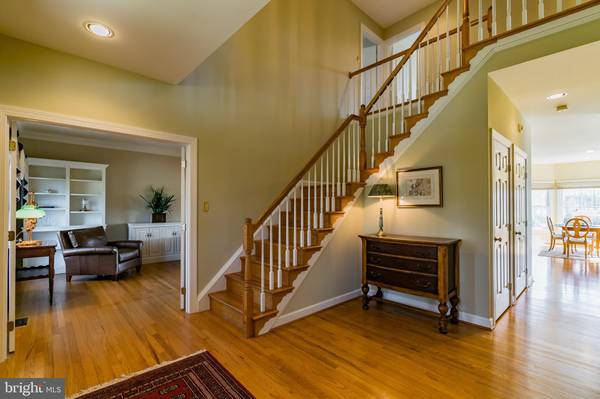$660,000
$665,000
0.8%For more information regarding the value of a property, please contact us for a free consultation.
5 Beds
4 Baths
3,692 SqFt
SOLD DATE : 05/10/2019
Key Details
Sold Price $660,000
Property Type Single Family Home
Sub Type Detached
Listing Status Sold
Purchase Type For Sale
Square Footage 3,692 sqft
Price per Sqft $178
Subdivision None Available
MLS Listing ID VALO355794
Sold Date 05/10/19
Style Colonial
Bedrooms 5
Full Baths 3
Half Baths 1
HOA Fees $8/ann
HOA Y/N Y
Abv Grd Liv Area 2,892
Originating Board BRIGHT
Year Built 1993
Annual Tax Amount $5,882
Tax Year 2018
Lot Size 1.500 Acres
Acres 1.5
Property Description
Bright, lovely home in Stoneleigh Country Club! This brick colonial is located on a 1.5 acre lot with beautiful views of the golf course and valley. Over 3692 sq ft with 3 finished levels. 5 Bedrooms and 3.5 bathrooms. Kitchen has white cabinets and new stainless appliances and opens to family room with wood burning fireplace. Hardwood flooring on main level. Walk out Lower levels hosts Rec room,5th bedroom and 3rd full bath. And spa retreat which includes built in sauna and steam room. Walk to pool, golf club & restaurant and tennis courts. Newer roof and HVAC. Public Water and Sewer!
Location
State VA
County Loudoun
Zoning RESIDENTIAL
Rooms
Other Rooms Living Room, Dining Room, Primary Bedroom, Bedroom 2, Bedroom 3, Bedroom 5, Kitchen, Family Room, Foyer, Bedroom 1, Laundry, Other, Bathroom 1, Primary Bathroom
Basement Full, Fully Finished, Walkout Level
Interior
Interior Features Carpet, Floor Plan - Open, Sauna, Walk-in Closet(s), Wood Floors, Window Treatments
Hot Water Natural Gas, Propane
Heating Heat Pump(s), Zoned
Cooling Central A/C, Zoned
Fireplaces Number 1
Fireplaces Type Wood
Equipment Built-In Microwave, Cooktop, Dishwasher, Disposal, Humidifier, Refrigerator, Stainless Steel Appliances, Icemaker, Dryer - Front Loading, Washer - Front Loading, Oven - Single, Oven/Range - Gas
Fireplace Y
Appliance Built-In Microwave, Cooktop, Dishwasher, Disposal, Humidifier, Refrigerator, Stainless Steel Appliances, Icemaker, Dryer - Front Loading, Washer - Front Loading, Oven - Single, Oven/Range - Gas
Heat Source Natural Gas
Exterior
Parking Features Garage - Side Entry, Garage Door Opener, Inside Access
Garage Spaces 2.0
Amenities Available Club House, Golf Club, Golf Course Membership Available, Jog/Walk Path, Tennis Courts
Water Access N
View Panoramic, Trees/Woods, Valley, Golf Course
Accessibility None
Attached Garage 2
Total Parking Spaces 2
Garage Y
Building
Story 3+
Sewer Public Sewer
Water Public
Architectural Style Colonial
Level or Stories 3+
Additional Building Above Grade, Below Grade
New Construction N
Schools
Elementary Schools Mountain View
Middle Schools Harmony
High Schools Woodgrove
School District Loudoun County Public Schools
Others
Senior Community No
Tax ID 585257037000
Ownership Fee Simple
SqFt Source Assessor
Security Features Electric Alarm
Horse Property N
Special Listing Condition Standard
Read Less Info
Want to know what your home might be worth? Contact us for a FREE valuation!

Our team is ready to help you sell your home for the highest possible price ASAP

Bought with Madelyn E Hetherington • Hunt Country Sotheby's International Realty

Specializing in buyer, seller, tenant, and investor clients. We sell heart, hustle, and a whole lot of homes.
Nettles and Co. is a Philadelphia-based boutique real estate team led by Brittany Nettles. Our mission is to create community by building authentic relationships and making one of the most stressful and intimidating transactions equal parts fun, comfortable, and accessible.






