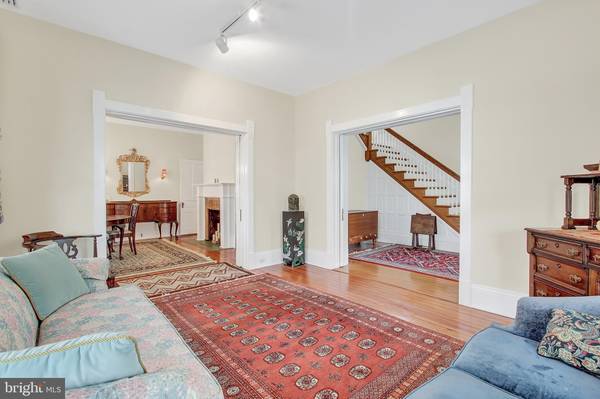$290,000
$289,000
0.3%For more information regarding the value of a property, please contact us for a free consultation.
4 Beds
3 Baths
3,495 SqFt
SOLD DATE : 04/26/2019
Key Details
Sold Price $290,000
Property Type Single Family Home
Sub Type Detached
Listing Status Sold
Purchase Type For Sale
Square Footage 3,495 sqft
Price per Sqft $82
Subdivision Cecil County
MLS Listing ID MDCC158554
Sold Date 04/26/19
Style Colonial
Bedrooms 4
Full Baths 3
HOA Y/N N
Abv Grd Liv Area 3,495
Originating Board BRIGHT
Year Built 1890
Annual Tax Amount $4,064
Tax Year 2018
Lot Size 0.293 Acres
Acres 0.29
Lot Dimensions x 0.00
Property Description
This Victorian home nestled in sought after Rising Sun-features the old world charm of yesteryears with all the modern updates!!! Foyer entry with original stain glass windows, Kitchen features swanstone counters, LVT Vinyl floors, under cabinet lighting, SS appliances, built in microwave, Double wall oven- self cleaning convection ovens, pull out drawers, soft close drawers. 4 bedrooms includes ceiling fans, closets & hardwood floors. 3 full Bathrooms-2 upper & 1 lower. All new tilt in windows. Lots of storage upper floored attic and unfinished basement-also equipped with stain glass windows. Beautiful round porch accessing three entrances. Pressure treated decking in rear, Fully fenced in yard, 20 ft electric sunsetter awning, wired for pool/timer. Paved driveway and shed in rear yard. Perfect home...move in ready!!!
Location
State MD
County Cecil
Zoning R2
Rooms
Other Rooms Living Room, Dining Room, Primary Bedroom, Kitchen, Basement, Foyer, Laundry, Other, Storage Room, Bathroom 1, Bathroom 2, Bathroom 3
Basement Unfinished
Interior
Interior Features Ceiling Fan(s), Floor Plan - Open, Formal/Separate Dining Room, Kitchen - Eat-In, Kitchen - Country, Wood Floors
Heating Hot Water, Radiator
Cooling Central A/C
Flooring Hardwood, Laminated, Vinyl, Wood, Ceramic Tile
Equipment Built-In Microwave, Dishwasher, Oven - Double, Oven - Self Cleaning, Oven - Wall, Oven/Range - Gas, Range Hood, Washer, Dryer
Appliance Built-In Microwave, Dishwasher, Oven - Double, Oven - Self Cleaning, Oven - Wall, Oven/Range - Gas, Range Hood, Washer, Dryer
Heat Source Oil
Exterior
Fence Fully
Water Access N
Accessibility None
Garage N
Building
Story 2
Sewer Public Sewer
Water Public
Architectural Style Colonial
Level or Stories 2
Additional Building Above Grade, Below Grade
New Construction N
Schools
School District Cecil County Public Schools
Others
Senior Community No
Tax ID 06-022782
Ownership Fee Simple
SqFt Source Estimated
Special Listing Condition Standard
Read Less Info
Want to know what your home might be worth? Contact us for a FREE valuation!

Our team is ready to help you sell your home for the highest possible price ASAP

Bought with Deborah K. Hutson • RE/MAX American Dream

Specializing in buyer, seller, tenant, and investor clients. We sell heart, hustle, and a whole lot of homes.
Nettles and Co. is a Philadelphia-based boutique real estate team led by Brittany Nettles. Our mission is to create community by building authentic relationships and making one of the most stressful and intimidating transactions equal parts fun, comfortable, and accessible.






