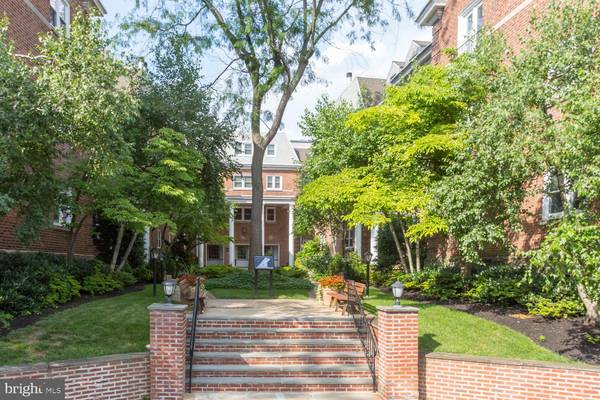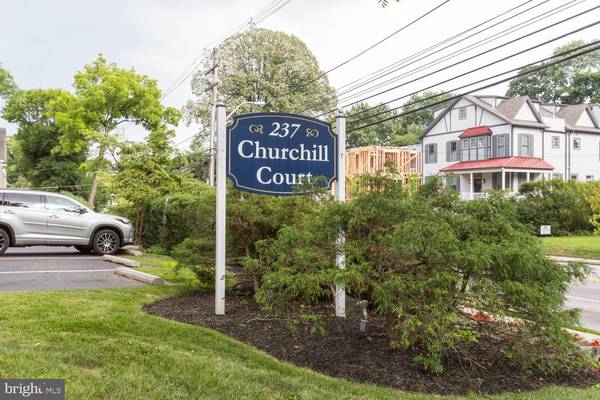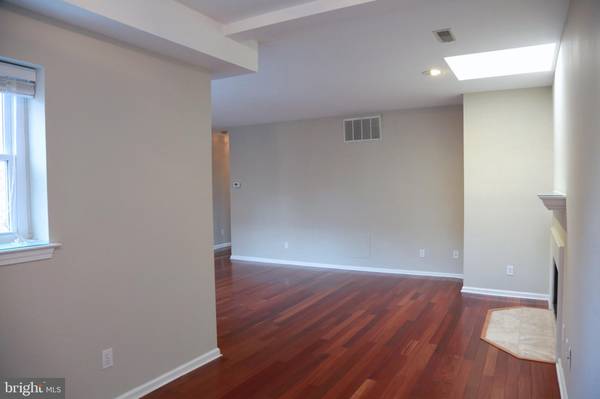$221,000
$220,000
0.5%For more information regarding the value of a property, please contact us for a free consultation.
2 Beds
2 Baths
1,024 SqFt
SOLD DATE : 05/22/2019
Key Details
Sold Price $221,000
Property Type Single Family Home
Sub Type Unit/Flat/Apartment
Listing Status Sold
Purchase Type For Sale
Square Footage 1,024 sqft
Price per Sqft $215
Subdivision Churchill Court
MLS Listing ID PAMC550460
Sold Date 05/22/19
Style Traditional
Bedrooms 2
Full Baths 2
HOA Fees $281/mo
HOA Y/N Y
Abv Grd Liv Area 1,024
Originating Board BRIGHT
Year Built 1920
Annual Tax Amount $4,602
Tax Year 2019
Lot Size 959 Sqft
Acres 0.02
Property Description
LOCATION, LOCATION, LOCATION! Churchill Court is in the heart of the Main Line, in the highly sought-after LOWER MERION school district. Your new home is within walking distance to Suburban Square shopping, and both Haverford and Ardmore train stations, not to mention Haverford College and The Haverford School. Ready to immerse yourself in the culture of downtown Philly or everything the Main Line has to offer? Just hop on the R5 train for easy access to everything! When it's time to come home, park in your deeded assigned parking spot just three spots from the building entry and take the elevator up to your Top Floor Corner property. You will be greeted by rich Brazilian Cherry engineered hardwood floors throughout the Main Living area, Kitchen and Bedrooms. You will be struck by the abundance of windows and natural light throughout your new home. The Skylight highlights the natural stone Fireplace with even more sunlight: the perfect setting to cozy up in front of a crackling fire. Just off the living area is the Kitchen, which has been recently updated with painted wood cabinetry, stainless steel appliances, including a brand new microwave hood, luxurious Granite countertops and captivating tile backsplash. Continue down the hall from your living area past the full-sized Washer and Dryer and ceramic tiled hall bathroom. The Master Suite comes complete with a ceramic tile en-suite full Bathroom and spacious Walk-In Closet. The generously sized second bedroom also has a spacious closet. No need to worry about repairs either, because this property comes with a complimentary one year home warranty at the seller's expense, with an acceptable offer. And if that's not enough, this property even comes with a secured storage unit on the ground floor of the building. What's not to love about Churchill Court? Welcome home!
Location
State PA
County Montgomery
Area Lower Merion Twp (10640)
Zoning R7
Rooms
Other Rooms Living Room, Primary Bedroom, Kitchen, Foyer, Breakfast Room, Bathroom 2, Primary Bathroom, Additional Bedroom
Main Level Bedrooms 2
Interior
Interior Features Ceiling Fan(s), Elevator, Family Room Off Kitchen, Floor Plan - Open, Kitchen - Eat-In, Primary Bath(s), Skylight(s), Upgraded Countertops, Walk-in Closet(s), Wood Floors
Hot Water Electric
Heating Forced Air
Cooling Central A/C
Fireplaces Number 1
Fireplaces Type Mantel(s), Stone
Equipment Built-In Microwave, Dishwasher, Disposal, Dryer - Electric, Oven - Self Cleaning, Oven/Range - Electric, Refrigerator, Stainless Steel Appliances, Washer
Furnishings No
Fireplace Y
Window Features Skylights
Appliance Built-In Microwave, Dishwasher, Disposal, Dryer - Electric, Oven - Self Cleaning, Oven/Range - Electric, Refrigerator, Stainless Steel Appliances, Washer
Heat Source Electric
Exterior
Garage Spaces 1.0
Parking On Site 1
Utilities Available Cable TV
Amenities Available Community Center, Elevator, Extra Storage, Meeting Room, Reserved/Assigned Parking, Security
Waterfront N
Water Access N
Accessibility None
Total Parking Spaces 1
Garage N
Building
Story 1
Unit Features Garden 1 - 4 Floors
Sewer Public Sewer
Water Public
Architectural Style Traditional
Level or Stories 1
Additional Building Above Grade, Below Grade
New Construction N
Schools
School District Lower Merion
Others
HOA Fee Include Common Area Maintenance,Ext Bldg Maint,Parking Fee,Snow Removal,Sewer,Trash,Water
Senior Community No
Tax ID 40-00-40000-928
Ownership Condominium
Security Features Main Entrance Lock
Acceptable Financing Cash, Conventional
Listing Terms Cash, Conventional
Financing Cash,Conventional
Special Listing Condition Standard
Read Less Info
Want to know what your home might be worth? Contact us for a FREE valuation!

Our team is ready to help you sell your home for the highest possible price ASAP

Bought with Yulin Fang • RE/MAX Plus

Specializing in buyer, seller, tenant, and investor clients. We sell heart, hustle, and a whole lot of homes.
Nettles and Co. is a Philadelphia-based boutique real estate team led by Brittany Nettles. Our mission is to create community by building authentic relationships and making one of the most stressful and intimidating transactions equal parts fun, comfortable, and accessible.






