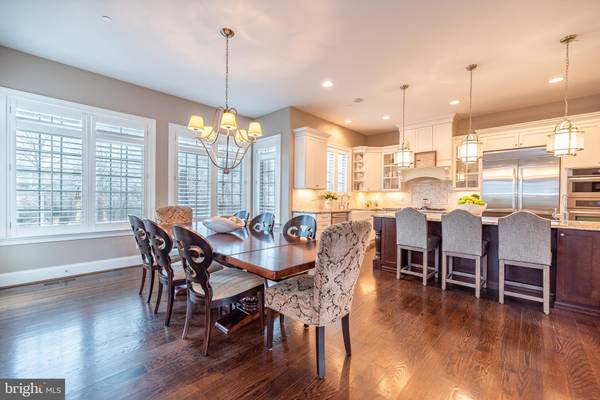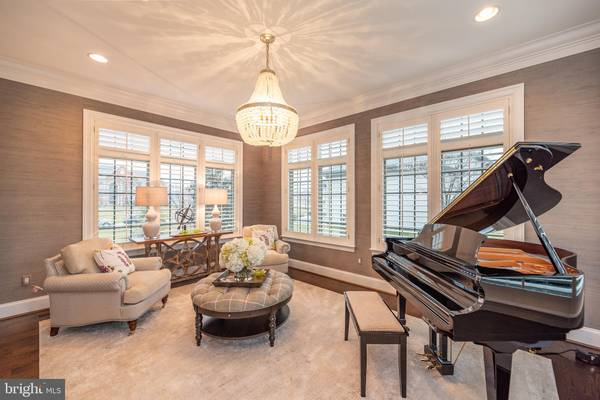$1,550,000
$1,600,000
3.1%For more information regarding the value of a property, please contact us for a free consultation.
5 Beds
6 Baths
6,910 SqFt
SOLD DATE : 06/07/2019
Key Details
Sold Price $1,550,000
Property Type Single Family Home
Sub Type Detached
Listing Status Sold
Purchase Type For Sale
Square Footage 6,910 sqft
Price per Sqft $224
Subdivision Walnut Grove
MLS Listing ID MDHW214110
Sold Date 06/07/19
Style Colonial
Bedrooms 5
Full Baths 6
HOA Fees $83/ann
HOA Y/N Y
Abv Grd Liv Area 5,410
Originating Board BRIGHT
Year Built 2011
Annual Tax Amount $17,214
Tax Year 2018
Lot Size 0.792 Acres
Acres 0.79
Property Description
Fall in love at the front door of this stately home! Gorgeous architectural detail and custom features include Board & Batten wainscoting, plantation shutters, tray & coffered ceilings, stacked mouldings, custom built-ins, closets & window seating, throughout! Open concept FR room with gas fireplace. Gourmet kitchen with full Jennair appliance suite, queen-sized island, prep & farmhouse sinks, stunning granite counters, and custom Showplace cabinets! Morning room with access to Trex deck and Bluestone patios with Pergola & outdoor fireplace, built-in grill, and in-ground saltwater pool amongst private lot backing to trees! Rest and relax in amazing owner's suite with huge walk-in closet & luxe spa bath with Carrara finishes, center frameless shower & air-jetted tub and oversized custom vanity! Lower level is set to entertain & impress! Expansive rec room with custom Kenwood Kitchens wet bar & craft room, game & sitting spaces, bonus room, home theater, full gym, and gorgeous bath with steam shower! Whole home generator for backup power. This dream home is impeccable and ready to fill with new memories!
Location
State MD
County Howard
Zoning RCDEO
Rooms
Other Rooms Living Room, Dining Room, Primary Bedroom, Sitting Room, Bedroom 2, Bedroom 3, Bedroom 4, Bedroom 5, Kitchen, Family Room, Den, Basement, Foyer, Sun/Florida Room, Exercise Room, Laundry, Other, Storage Room, Media Room
Basement Full, Fully Finished, Sump Pump, Walkout Stairs, Windows
Main Level Bedrooms 1
Interior
Interior Features Built-Ins, Chair Railings, Crown Moldings, Kitchen - Eat-In, Kitchen - Island, Recessed Lighting, Stall Shower, Wainscotting, Walk-in Closet(s), Water Treat System, Wet/Dry Bar, Window Treatments, Wine Storage, Wood Floors
Hot Water Natural Gas, Tankless
Heating Forced Air, Humidifier
Cooling Central A/C
Flooring Hardwood
Fireplaces Number 3
Fireplaces Type Mantel(s), Gas/Propane, Wood
Equipment Built-In Microwave, Cooktop, Dishwasher, Disposal, Dryer, Energy Efficient Appliances, Exhaust Fan, Icemaker, Oven - Wall, Water Heater
Fireplace Y
Window Features Bay/Bow,Double Pane,Screens,Casement
Appliance Built-In Microwave, Cooktop, Dishwasher, Disposal, Dryer, Energy Efficient Appliances, Exhaust Fan, Icemaker, Oven - Wall, Water Heater
Heat Source Natural Gas
Exterior
Exterior Feature Deck(s), Patio(s)
Garage Garage - Side Entry
Garage Spaces 3.0
Fence Fully
Pool Heated, In Ground, Saltwater
Waterfront N
Water Access N
View Scenic Vista
Roof Type Asphalt
Accessibility None
Porch Deck(s), Patio(s)
Attached Garage 3
Total Parking Spaces 3
Garage Y
Building
Lot Description Backs - Parkland, Stream/Creek
Story 3+
Sewer Septic Exists
Water Well
Architectural Style Colonial
Level or Stories 3+
Additional Building Above Grade, Below Grade
Structure Type Tray Ceilings,9'+ Ceilings
New Construction N
Schools
Elementary Schools Triadelphia Ridge
Middle Schools Folly Quarter
High Schools River Hill
School District Howard County Public School System
Others
Senior Community No
Tax ID 1405449286
Ownership Fee Simple
SqFt Source Assessor
Security Features Electric Alarm
Special Listing Condition Standard
Read Less Info
Want to know what your home might be worth? Contact us for a FREE valuation!

Our team is ready to help you sell your home for the highest possible price ASAP

Bought with Jeremy S Walsh • Coldwell Banker Realty

Specializing in buyer, seller, tenant, and investor clients. We sell heart, hustle, and a whole lot of homes.
Nettles and Co. is a Philadelphia-based boutique real estate team led by Brittany Nettles. Our mission is to create community by building authentic relationships and making one of the most stressful and intimidating transactions equal parts fun, comfortable, and accessible.






