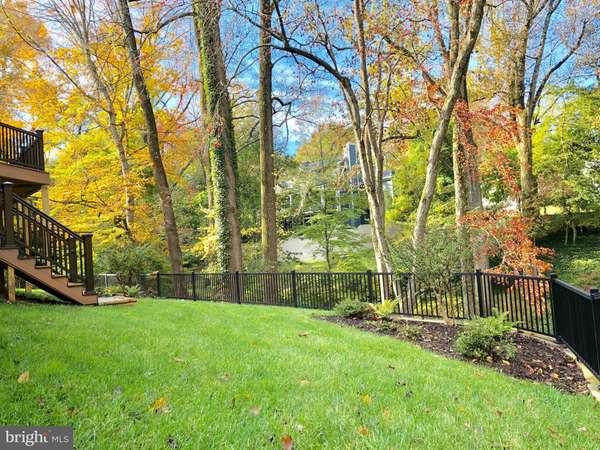$2,900,000
$2,994,000
3.1%For more information regarding the value of a property, please contact us for a free consultation.
7 Beds
9 Baths
10,135 SqFt
SOLD DATE : 06/11/2019
Key Details
Sold Price $2,900,000
Property Type Single Family Home
Sub Type Detached
Listing Status Sold
Purchase Type For Sale
Square Footage 10,135 sqft
Price per Sqft $286
Subdivision Rollingwood
MLS Listing ID MDMC100054
Sold Date 06/11/19
Style Colonial
Bedrooms 7
Full Baths 7
Half Baths 2
HOA Y/N N
Abv Grd Liv Area 7,135
Originating Board BRIGHT
Year Built 2018
Annual Tax Amount $36,813
Tax Year 2018
Lot Size 0.433 Acres
Acres 0.43
Property Description
Amazing new price for such an amazing property! This truly dramatic and newly built residence boasts an abundance of superior quality finishes, soaring ceilings, impeccable craftsmanship and exquisite detailing. The very thoughtful floor plan, complete with luxurious appointments, is ideal for entertaining while also providing "away space" for everyone. There's a highly sought-after main level bedroom suite. The glorious & inviting livings spaces feature amazing, perfectly framed neighborhood views. Three car garage. Cul-de-sac location with an estate-sized lot. The location is nestled near Rock Creek Park with horse stables, riding trails, hiking paths and an abundance of outdoor recreation. Access downtown is brisk & scenic via Beach Drive to Rock Creek Parkway.
Location
State MD
County Montgomery
Zoning R60
Direction Northeast
Rooms
Basement Full, Fully Finished, Heated, Improved, Interior Access, Outside Entrance, Rear Entrance, Walkout Level, Windows
Main Level Bedrooms 1
Interior
Interior Features Built-Ins, Breakfast Area, Butlers Pantry, Carpet, Wood Floors, Wine Storage, Walk-in Closet(s), Upgraded Countertops, Studio, Recessed Lighting, Pantry, Primary Bath(s), Kitchen - Table Space, Kitchen - Island, Kitchen - Gourmet, Kitchen - Eat-In
Heating Forced Air, Zoned
Cooling Central A/C, Zoned
Flooring Hardwood
Fireplaces Number 3
Fireplace Y
Heat Source Natural Gas
Exterior
Garage Additional Storage Area, Garage - Side Entry, Garage Door Opener, Oversized
Garage Spaces 3.0
Amenities Available Baseball Field, Basketball Courts, Bike Trail, Horse Trails, Jog/Walk Path, Picnic Area, Riding/Stables, Soccer Field, Tennis Courts, Tot Lots/Playground
Waterfront N
Water Access N
Roof Type Composite
Accessibility Other
Attached Garage 3
Total Parking Spaces 3
Garage Y
Building
Lot Description Backs to Trees, Cul-de-sac, Landscaping
Story 3+
Sewer Public Sewer
Water Public
Architectural Style Colonial
Level or Stories 3+
Additional Building Above Grade, Below Grade
Structure Type Cathedral Ceilings,9'+ Ceilings,2 Story Ceilings
New Construction Y
Schools
Elementary Schools Chevy Chase
Middle Schools Silver Creek
High Schools Bethesda-Chevy Chase
School District Montgomery County Public Schools
Others
Senior Community No
Tax ID 160700531591
Ownership Fee Simple
SqFt Source Estimated
Acceptable Financing Conventional
Listing Terms Conventional
Financing Conventional
Special Listing Condition Standard
Read Less Info
Want to know what your home might be worth? Contact us for a FREE valuation!

Our team is ready to help you sell your home for the highest possible price ASAP

Bought with Eileen M McNicholas • Northrop Realty

Specializing in buyer, seller, tenant, and investor clients. We sell heart, hustle, and a whole lot of homes.
Nettles and Co. is a Philadelphia-based boutique real estate team led by Brittany Nettles. Our mission is to create community by building authentic relationships and making one of the most stressful and intimidating transactions equal parts fun, comfortable, and accessible.






