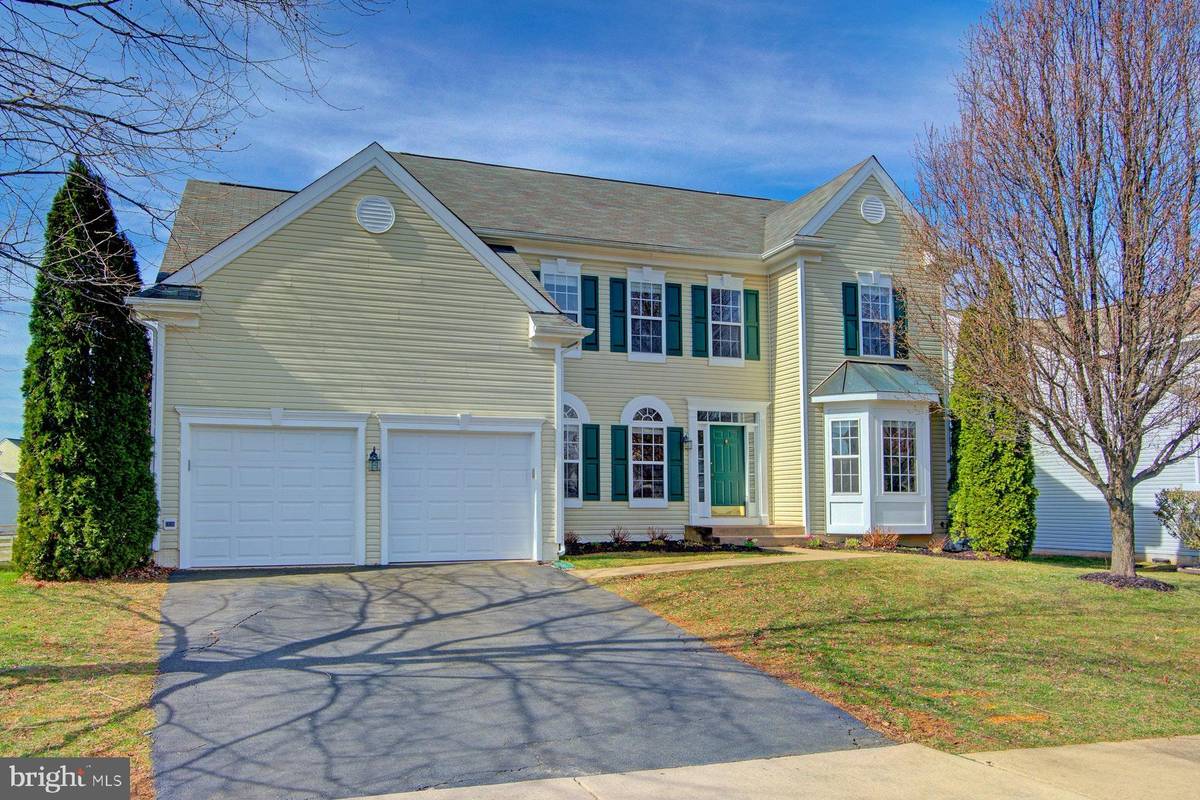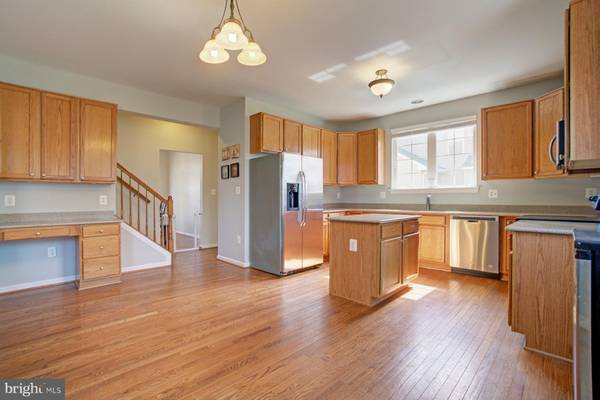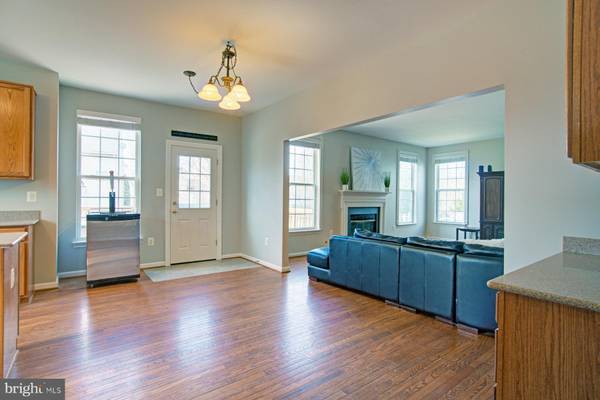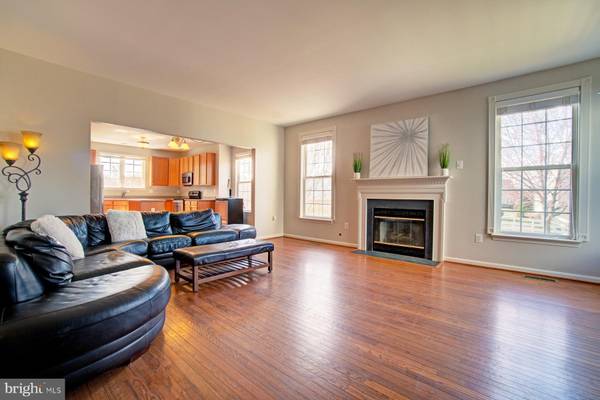$485,000
$474,900
2.1%For more information regarding the value of a property, please contact us for a free consultation.
4 Beds
4 Baths
3,787 SqFt
SOLD DATE : 06/11/2019
Key Details
Sold Price $485,000
Property Type Single Family Home
Sub Type Detached
Listing Status Sold
Purchase Type For Sale
Square Footage 3,787 sqft
Price per Sqft $128
Subdivision None Available
MLS Listing ID VALO379068
Sold Date 06/11/19
Style Colonial
Bedrooms 4
Full Baths 3
Half Baths 1
HOA Fees $65/mo
HOA Y/N Y
Abv Grd Liv Area 2,595
Originating Board BRIGHT
Year Built 2002
Annual Tax Amount $4,634
Tax Year 2018
Lot Size 9,148 Sqft
Acres 0.21
Property Description
Welcome home to one of the largest floor plans in The Villages of Round Hill! Located only steps away from Round Hill Elementary School and Round Hill Aquatic Center, you will find this fully finished, three story colonial home with two car garage beautifully situated on a fully fenced, level lot. When you enter the home, you will be greeted in the lovely two story foyer and a split staircase, providing convenient access to the upstairs from either the entryway or the kitchen. Once you are upstairs, you will discover an oversized master bedroom with a gorgeous remodeled en suite master bathroom. Down the hallway, three more nicely sized bedrooms and a full bathroom complete the upper level.As you head back down the refinished hardwood stairs, the back staircase leads you into either the formal dining room or the open concept kitchen, where you will see fresh neutral paint and updated appliances. A home office is privately tucked behind french doors in the corner of the home on the main level. Continuing into the spacious living room, the fireplace is an extremely inviting place to relax after a long day, unless you prefer unwinding out on the newer composite deck that overlooks the large, fully fenced backyard. From the backyard, you have separate, private access to the fully finished lower level that has endless possibilities! There is a newly remodeled kitchenette with granite countertops and neutral paint, another full bathroom and two bonus rooms that could be used for more "bedrooms," game rooms, crafts, storage or anything your heart desires. New carpet takes you back up the staircase returning you to the main level of the home.Conveniently located only a few miles from commuter Route 7 and quaint downtown Round Hill, you have the charm of small town living with the ability to access to major commuter roads. Please contact listing agent for complete list of updates. Offered BELOW appraised value! This is a fabulous home!
Location
State VA
County Loudoun
Zoning SEE PUBLIC RECORDS
Rooms
Other Rooms Other
Basement Full
Interior
Heating Forced Air
Cooling Central A/C
Flooring Hardwood, Carpet, Ceramic Tile
Fireplaces Number 1
Fireplaces Type Gas/Propane
Equipment Stainless Steel Appliances, Refrigerator, Stove, Dishwasher, Disposal, Dryer
Fireplace Y
Appliance Stainless Steel Appliances, Refrigerator, Stove, Dishwasher, Disposal, Dryer
Heat Source Electric
Exterior
Exterior Feature Deck(s)
Parking Features Garage Door Opener
Garage Spaces 2.0
Water Access N
Accessibility Level Entry - Main
Porch Deck(s)
Attached Garage 2
Total Parking Spaces 2
Garage Y
Building
Story 3+
Sewer Public Sewer
Water Public
Architectural Style Colonial
Level or Stories 3+
Additional Building Above Grade, Below Grade
New Construction N
Schools
Elementary Schools Round Hill
Middle Schools Harmony
High Schools Woodgrove
School District Loudoun County Public Schools
Others
Senior Community No
Tax ID 554252609000
Ownership Fee Simple
SqFt Source Estimated
Special Listing Condition Standard
Read Less Info
Want to know what your home might be worth? Contact us for a FREE valuation!

Our team is ready to help you sell your home for the highest possible price ASAP

Bought with Magdalena E Anders • Keller Williams Realty Dulles

Specializing in buyer, seller, tenant, and investor clients. We sell heart, hustle, and a whole lot of homes.
Nettles and Co. is a Philadelphia-based boutique real estate team led by Brittany Nettles. Our mission is to create community by building authentic relationships and making one of the most stressful and intimidating transactions equal parts fun, comfortable, and accessible.






