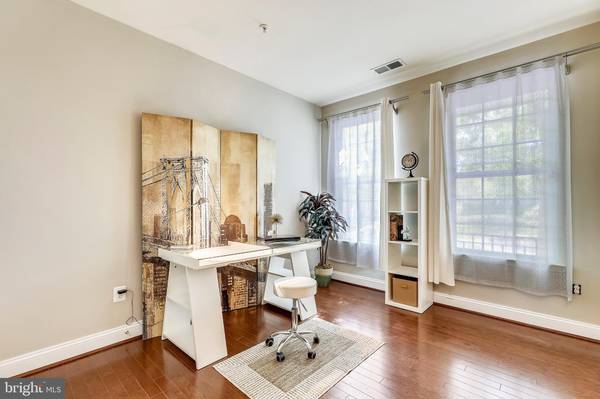$385,000
$384,775
0.1%For more information regarding the value of a property, please contact us for a free consultation.
2 Beds
3 Baths
1,610 SqFt
SOLD DATE : 06/14/2019
Key Details
Sold Price $385,000
Property Type Townhouse
Sub Type Interior Row/Townhouse
Listing Status Sold
Purchase Type For Sale
Square Footage 1,610 sqft
Price per Sqft $239
Subdivision Shipleys Grant
MLS Listing ID MDHW263202
Sold Date 06/14/19
Style Colonial
Bedrooms 2
Full Baths 2
Half Baths 1
HOA Fees $113/mo
HOA Y/N Y
Abv Grd Liv Area 1,610
Originating Board BRIGHT
Year Built 2009
Annual Tax Amount $5,245
Tax Year 2019
Lot Size 816 Sqft
Acres 0.02
Property Description
The Garner Team is proud to present 5779 Richards Valley Road. This Beautiful Freshly Painted 2 Bedroom, 2.5 Bath 3 Level Town Home with premier location in the neighborhood of Shipley's Grant in Ellicott City is Spacious and Bright! Entryway opens to Office/Study with Hardwood Floors, Large Walk-In Closet for Storage, Powder Room & access to an Over-sized One Car Garage. Stairs lead to the Main Level Kitchen with Stainless Steel Appliances, SileStone Counter Tops, Tile Back-splash, Access to Deck, Dining Room & Living Room with Hardwood Flooring Through-out. Large Master Bedroom Suite with New Carpet and Large Walk-In Closet. Wonderful Master Bath with Double Sinks, Soaking Tub & Separate Shower. Open Hallway leads to Laundry Area, Hall Bath and 2nd Bedroom. New Carpeting on Stairs and all of the Upper Bedroom Level. Abundance of Light through-out all 3 Levels. The Ellicott City location is close to plenty of shopping, restaurants and recreation. A commute in all directions is easy by accessing 100, 70 and 95. To round out the package a 1 year home-buyer's warranty is included.
Location
State MD
County Howard
Zoning RA15
Rooms
Other Rooms Living Room, Dining Room, Primary Bedroom, Bedroom 2, Kitchen, Foyer, Laundry, Office, Bathroom 2, Primary Bathroom, Half Bath
Interior
Interior Features Crown Moldings, Recessed Lighting, Sprinkler System, Walk-in Closet(s), Window Treatments, Wood Floors, Carpet
Hot Water Electric
Heating Forced Air
Cooling Ceiling Fan(s), Central A/C
Equipment Built-In Microwave, Dryer, Washer, Dishwasher, Exhaust Fan, Disposal, Refrigerator, Icemaker, Oven/Range - Gas
Fireplace N
Appliance Built-In Microwave, Dryer, Washer, Dishwasher, Exhaust Fan, Disposal, Refrigerator, Icemaker, Oven/Range - Gas
Heat Source Natural Gas
Exterior
Garage Garage Door Opener
Garage Spaces 1.0
Amenities Available Club House, Pool - Outdoor
Waterfront N
Water Access N
Roof Type Asphalt
Accessibility None
Attached Garage 1
Total Parking Spaces 1
Garage Y
Building
Story 3+
Sewer Public Sewer
Water Public
Architectural Style Colonial
Level or Stories 3+
Additional Building Above Grade, Below Grade
New Construction N
Schools
Elementary Schools Bellows Spring
Middle Schools Mayfield Woods
High Schools Long Reach
School District Howard County Public School System
Others
HOA Fee Include Common Area Maintenance,Pool(s),Trash
Senior Community No
Tax ID 1401312685
Ownership Fee Simple
SqFt Source Estimated
Security Features Security System
Special Listing Condition Standard
Read Less Info
Want to know what your home might be worth? Contact us for a FREE valuation!

Our team is ready to help you sell your home for the highest possible price ASAP

Bought with Benjamin C Daniels • RE/MAX Advantage Realty

Specializing in buyer, seller, tenant, and investor clients. We sell heart, hustle, and a whole lot of homes.
Nettles and Co. is a Philadelphia-based boutique real estate team led by Brittany Nettles. Our mission is to create community by building authentic relationships and making one of the most stressful and intimidating transactions equal parts fun, comfortable, and accessible.






