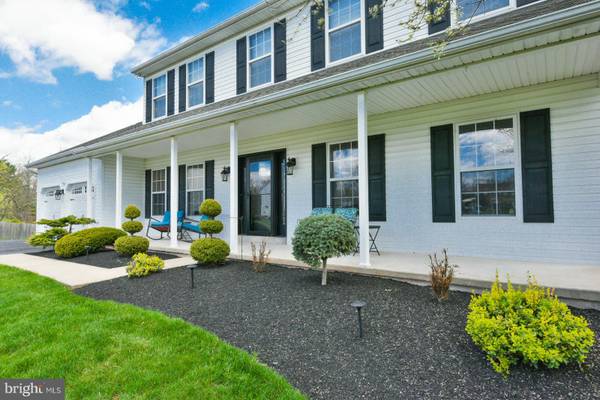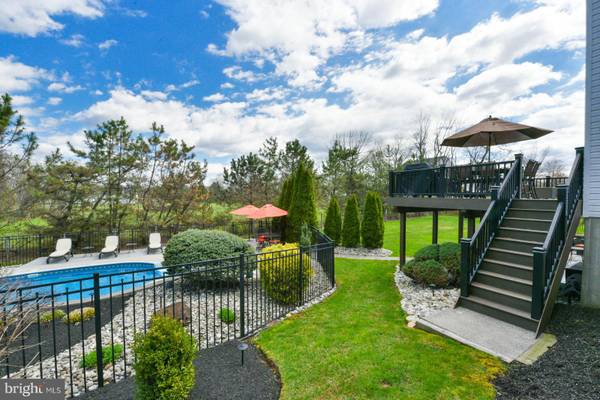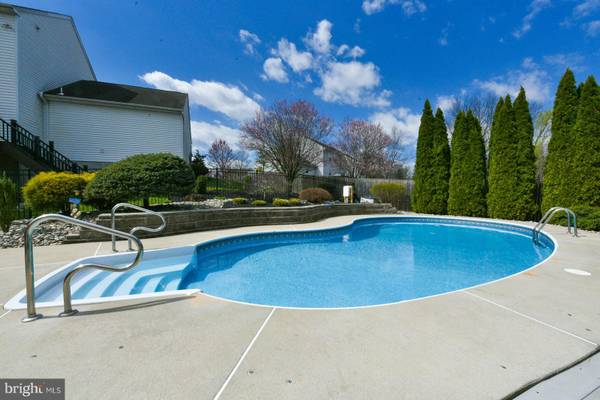$461,600
$450,000
2.6%For more information regarding the value of a property, please contact us for a free consultation.
4 Beds
4 Baths
2,990 SqFt
SOLD DATE : 06/17/2019
Key Details
Sold Price $461,600
Property Type Single Family Home
Sub Type Detached
Listing Status Sold
Purchase Type For Sale
Square Footage 2,990 sqft
Price per Sqft $154
Subdivision Brenton Point
MLS Listing ID PAMC603926
Sold Date 06/17/19
Style Colonial
Bedrooms 4
Full Baths 2
Half Baths 2
HOA Y/N N
Abv Grd Liv Area 2,240
Originating Board BRIGHT
Year Built 2000
Annual Tax Amount $7,292
Tax Year 2020
Lot Size 0.446 Acres
Acres 0.45
Lot Dimensions 50.00 x 0.00
Property Description
Sitting back on .45 acres of land in the Chestnut Ct. cul-de-sac, you will find perfection! This 4 bedroom single home has it all and is meticulously maintained inside and out. Upon arrival you will find a perfectly situated white colonial style home with a covered front porch. The attractive front door greets you and welcomes you into the home. The first floor showcases magnificent Brazilian Teak floors throughout. A private den with glass French doors is a perfect play room or home office. Recessed lights brighten this space and crown molding and chair rail are featured her as well. A formal dining room adjoins the kitchen and also displays crown molding and chair rail. The exceptional kitchen is the focal point of the first level and offers amazing upgrades like granite countertops, built-in wine rack, glass accented cabinet and decorative backsplash that ties it all together. The appliances and sink are stainless steel. Upgraded sliding doors with built-in shades lead to the Timber Tech composite deck (24x19) that looks over the backyard. Steps lead down to grade where you will find additional outdoor living space under the shade of the deck. This patio is stamped concrete and is just outside the walk-out door of the finished basement. A kidney shaped pool sits inside the fenced area and is lined with additional decking and professional landscaping. The pool liner is only 2 years young and the salt filtration system means no chlorine for you! This area is a magnificent outdoor oasis. Back inside the lower level is finished with finest attention to detail and with quality workmanship. The eye catching floors carry throughout this lower level that shows off an outstanding wet bar with granite and stacked stone accents. Under mount lighting with dimmer illuminates the area and sets the mood. A vent-less fireplace is also surrounded by stacked stone. This amazing space is competed with a bathroom! All bedrooms have a ceiling fan and ample closet space. The master bedroom boasts a walk-in closet with organizers and a luxury master bathroom. Ceramic tile adorns this bathroom that offers a shower stall with glass door and his and her sink areas. Down the hall is another full bathroom also lined with ceramic tile, a linen closet and dual sink areas. A two car garage rounds out this home and provides an additional bump out space for storage. This home is the ultimate pride of ownership, don t miss your opportunity!!
Location
State PA
County Montgomery
Area Upper Providence Twp (10661)
Zoning R2
Rooms
Other Rooms Dining Room, Bedroom 4, Kitchen, Family Room, Den, Basement, Bathroom 2, Bathroom 3, Primary Bathroom
Basement Full, Fully Finished, Outside Entrance, Poured Concrete, Walkout Level
Interior
Interior Features Bar, Breakfast Area, Ceiling Fan(s), Chair Railings, Crown Moldings, Dining Area, Family Room Off Kitchen, Kitchen - Eat-In, Kitchen - Island, Primary Bath(s), Stall Shower, Wet/Dry Bar, Walk-in Closet(s), Upgraded Countertops
Heating Forced Air
Cooling Central A/C
Flooring Hardwood, Ceramic Tile, Carpet
Fireplaces Number 1
Fireplaces Type Gas/Propane
Equipment Built-In Microwave, Dishwasher, Stove
Furnishings No
Fireplace Y
Appliance Built-In Microwave, Dishwasher, Stove
Heat Source Natural Gas
Laundry Main Floor
Exterior
Parking Features Garage - Front Entry, Inside Access
Garage Spaces 2.0
Pool In Ground, Fenced
Water Access N
Roof Type Shingle
Accessibility None
Attached Garage 2
Total Parking Spaces 2
Garage Y
Building
Lot Description Cul-de-sac, Front Yard, Rear Yard
Story 2
Sewer Public Sewer
Water Public
Architectural Style Colonial
Level or Stories 2
Additional Building Above Grade, Below Grade
New Construction N
Schools
Elementary Schools Evans
Middle Schools Spring-Ford Intermediateschool 5Th-6Th
High Schools Spring-Ford Senior
School District Spring-Ford Area
Others
Senior Community No
Tax ID 61-00-00901-040
Ownership Fee Simple
SqFt Source Assessor
Security Features Security System
Acceptable Financing Cash, Conventional
Listing Terms Cash, Conventional
Financing Cash,Conventional
Special Listing Condition Standard
Read Less Info
Want to know what your home might be worth? Contact us for a FREE valuation!

Our team is ready to help you sell your home for the highest possible price ASAP

Bought with Kristen J LaNoce-thompson • Keller Williams Realty Group

Specializing in buyer, seller, tenant, and investor clients. We sell heart, hustle, and a whole lot of homes.
Nettles and Co. is a Philadelphia-based boutique real estate team led by Brittany Nettles. Our mission is to create community by building authentic relationships and making one of the most stressful and intimidating transactions equal parts fun, comfortable, and accessible.






