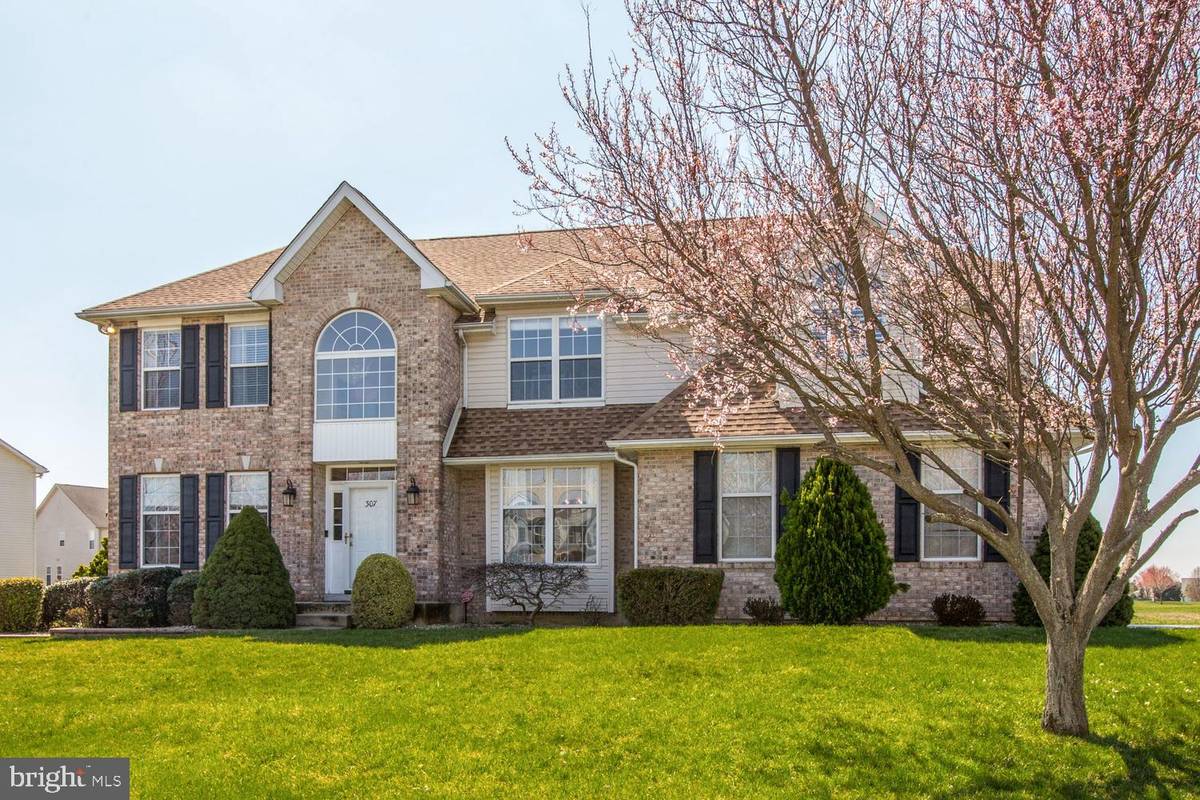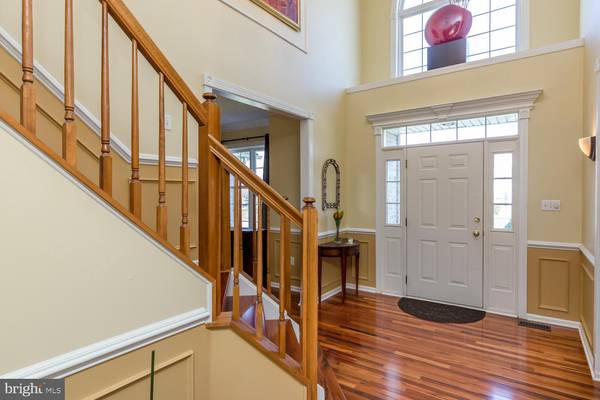$455,000
$469,900
3.2%For more information regarding the value of a property, please contact us for a free consultation.
4 Beds
4 Baths
6,025 SqFt
SOLD DATE : 07/02/2019
Key Details
Sold Price $455,000
Property Type Single Family Home
Sub Type Detached
Listing Status Sold
Purchase Type For Sale
Square Footage 6,025 sqft
Price per Sqft $75
Subdivision Mariners Watch
MLS Listing ID DENC474762
Sold Date 07/02/19
Style Colonial
Bedrooms 4
Full Baths 3
Half Baths 1
HOA Fees $31/ann
HOA Y/N Y
Abv Grd Liv Area 4,775
Originating Board BRIGHT
Year Built 1999
Annual Tax Amount $3,805
Tax Year 2018
Lot Size 0.340 Acres
Acres 0.34
Lot Dimensions 119.00 x 151.40
Property Description
Go ahead and pinch yourself. You're not dreaming! All of this house is available for sale at this great price! With over 4100 sq. ft. living space, this beautiful home is ready for a new owner in Mariner's Watch. Special features include 4 bedrooms, 3.5 baths, formal living and dining room, beautiful Brazilian Koa hardwood floors, 2 story entrance, butterfly staircase, powder room featuring Travertine and brick custom tile work, a Master Bathroom featuring travertine and marble custom tile work that will knock your socks off, private office, huge kitchen with Granite Counter tops with Travertine and glass backsplash, 42 cabinets, vaulted ceilings, a butler pantry, and breakfast bar. This home also includes a full finished basement with wet bar, children s (and adult) entertainment areas with full wet bar and built in surround sound speakers, and full custom tile bathroom. Next, you get to enjoy spring and summer relaxing on the EP Henry patio with full lighting and BBQ grill that stretches the entire length of the back of the home. For peace of mind, the lucky new owner will enjoy a brand new 30 year roof that was installed in February 2017! We're not done! The owner is putting the icing on the cake with a 1 year home warranty for the new buyer. This home will surely move fast. If you re in the market for a new dream home this is the perfect house for you! Oh, by the way this home backs up to open acres of open common area. Schedule your tour today!
Location
State DE
County New Castle
Area New Castle/Red Lion/Del.City (30904)
Zoning NC21
Rooms
Other Rooms Living Room, Dining Room, Primary Bedroom, Bedroom 2, Bedroom 4, Kitchen, Family Room, Basement, Office, Bathroom 1, Bathroom 2, Bathroom 3, Primary Bathroom
Basement Full, Fully Finished, Heated, Other, Sump Pump, Walkout Stairs
Interior
Heating Forced Air
Cooling Central A/C
Flooring Ceramic Tile, Hardwood, Tile/Brick, Other
Fireplaces Number 1
Fireplaces Type Gas/Propane
Equipment Dishwasher, Disposal, Microwave, Oven/Range - Gas, Stainless Steel Appliances
Fireplace Y
Appliance Dishwasher, Disposal, Microwave, Oven/Range - Gas, Stainless Steel Appliances
Heat Source Natural Gas
Laundry Main Floor
Exterior
Exterior Feature Patio(s)
Garage Garage - Side Entry, Garage Door Opener, Inside Access, Oversized
Garage Spaces 2.0
Waterfront N
Water Access N
View Other
Roof Type Shingle
Accessibility None
Porch Patio(s)
Attached Garage 2
Total Parking Spaces 2
Garage Y
Building
Lot Description Backs - Open Common Area, Cleared, Front Yard, Landscaping, Level, Rear Yard, SideYard(s)
Story 2.5
Sewer Public Sewer
Water Public
Architectural Style Colonial
Level or Stories 2.5
Additional Building Above Grade, Below Grade
Structure Type Cathedral Ceilings,High
New Construction N
Schools
School District Colonial
Others
Pets Allowed Y
Senior Community No
Tax ID 12-018.00-084
Ownership Fee Simple
SqFt Source Assessor
Security Features Smoke Detector,Security System
Acceptable Financing Cash, Conventional, FHA, VA, FHA 203(b)
Listing Terms Cash, Conventional, FHA, VA, FHA 203(b)
Financing Cash,Conventional,FHA,VA,FHA 203(b)
Special Listing Condition Standard
Pets Description Cats OK, Dogs OK
Read Less Info
Want to know what your home might be worth? Contact us for a FREE valuation!

Our team is ready to help you sell your home for the highest possible price ASAP

Bought with Matt J Mooney • Redfin Corporation

Specializing in buyer, seller, tenant, and investor clients. We sell heart, hustle, and a whole lot of homes.
Nettles and Co. is a Philadelphia-based boutique real estate team led by Brittany Nettles. Our mission is to create community by building authentic relationships and making one of the most stressful and intimidating transactions equal parts fun, comfortable, and accessible.






