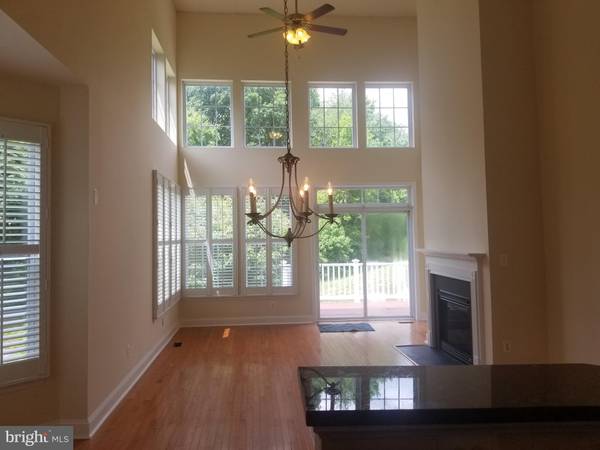$322,000
$322,000
For more information regarding the value of a property, please contact us for a free consultation.
4 Beds
5 Baths
2,920 SqFt
SOLD DATE : 07/03/2019
Key Details
Sold Price $322,000
Property Type Townhouse
Sub Type End of Row/Townhouse
Listing Status Sold
Purchase Type For Sale
Square Footage 2,920 sqft
Price per Sqft $110
Subdivision Bulle Rock Estates
MLS Listing ID MDHR232934
Sold Date 07/03/19
Style Colonial
Bedrooms 4
Full Baths 4
Half Baths 1
HOA Fees $333/mo
HOA Y/N Y
Abv Grd Liv Area 2,920
Originating Board BRIGHT
Year Built 2007
Annual Tax Amount $4,192
Tax Year 2018
Lot Size 4,825 Sqft
Acres 0.11
Lot Dimensions 0.00 x 0.00
Property Description
Don't miss out on this end unit villa with master bedroom with walk in closet and master bath with separate shower on main level in Bulle Rock (largest model over 2900 sq ft) .Hardwood floors on main level Backing to open space and pond. Overflow parking across the street Freshly painted and new carpet throughout. Plantation shutters on main level and wood blinds on upper level. Master bedroom with walk in closet and master bath attached on the upper level along with 2 more bedrooms with walk in closets and loft/living area with overlook. 2 story living room with soaring ceilings with gas fireplace, breakfast room, laundry room, separate dining room, kitchen with stainless appliances and granite and breakfast bar. Lower level is huge with recreation room and separate bonus room which could be a 5th bedroom/exercise room or office and a full bath. 3 seperate storage areas in the basement and walkout. Upgraded insulation in attic make this home very energy efficient. Perfect for in law situations
Location
State MD
County Harford
Zoning R2
Rooms
Other Rooms Living Room, Dining Room, Primary Bedroom, Bedroom 2, Bedroom 3, Kitchen, Family Room, Foyer, Breakfast Room, Laundry, Loft, Bathroom 2, Bathroom 3, Bonus Room, Primary Bathroom
Basement Daylight, Full
Main Level Bedrooms 1
Interior
Interior Features Wood Floors, Window Treatments, Walk-in Closet(s), Upgraded Countertops, Stall Shower, Sprinkler System, Recessed Lighting, Pantry, Primary Bath(s), Kitchen - Island, Kitchen - Gourmet, Formal/Separate Dining Room, Floor Plan - Open, Entry Level Bedroom, Ceiling Fan(s), Carpet, Breakfast Area
Heating Forced Air
Cooling Central A/C, Ceiling Fan(s)
Fireplace Y
Heat Source Natural Gas
Laundry Main Floor
Exterior
Garage Garage - Front Entry
Garage Spaces 2.0
Waterfront N
Water Access N
Accessibility None
Attached Garage 2
Total Parking Spaces 2
Garage Y
Building
Story 3+
Sewer Public Sewer
Water Public
Architectural Style Colonial
Level or Stories 3+
Additional Building Above Grade, Below Grade
New Construction N
Schools
School District Harford County Public Schools
Others
Senior Community No
Tax ID 06-076602
Ownership Fee Simple
SqFt Source Assessor
Special Listing Condition Standard
Read Less Info
Want to know what your home might be worth? Contact us for a FREE valuation!

Our team is ready to help you sell your home for the highest possible price ASAP

Bought with Lachelle L Scarlato • Coldwell Banker Realty

Specializing in buyer, seller, tenant, and investor clients. We sell heart, hustle, and a whole lot of homes.
Nettles and Co. is a Philadelphia-based boutique real estate team led by Brittany Nettles. Our mission is to create community by building authentic relationships and making one of the most stressful and intimidating transactions equal parts fun, comfortable, and accessible.






