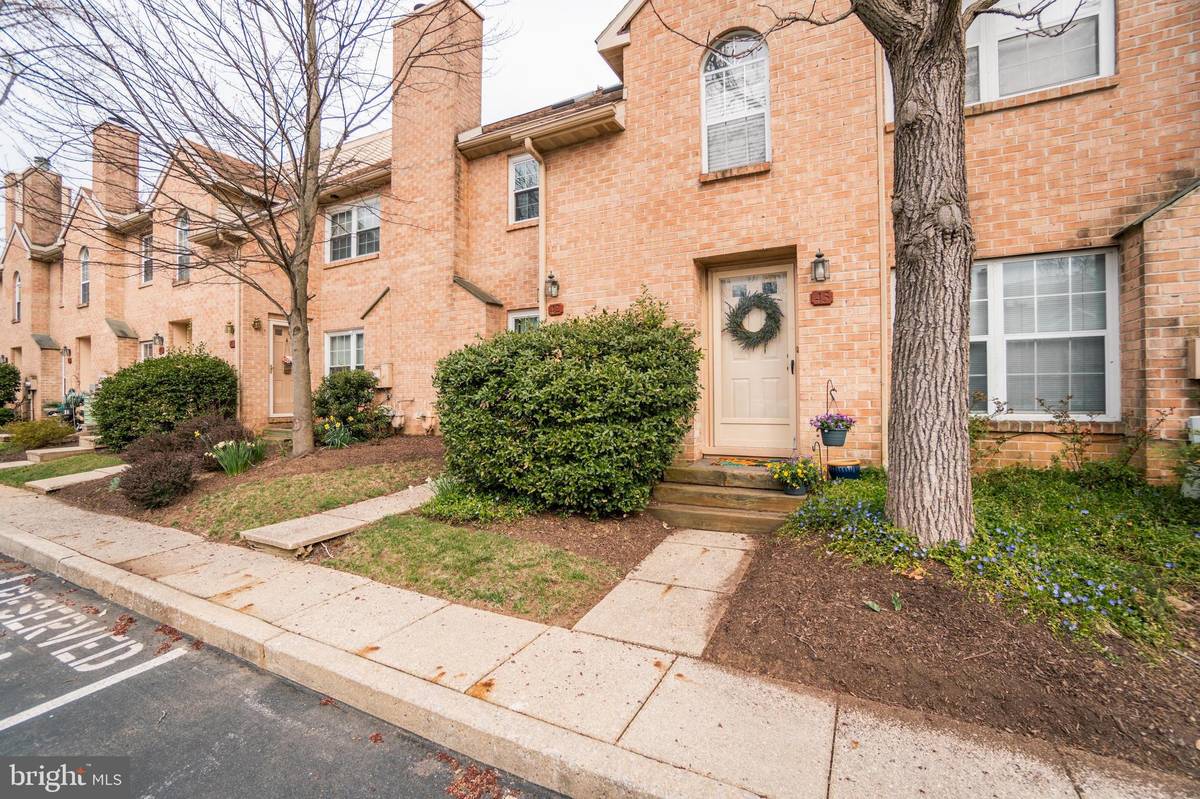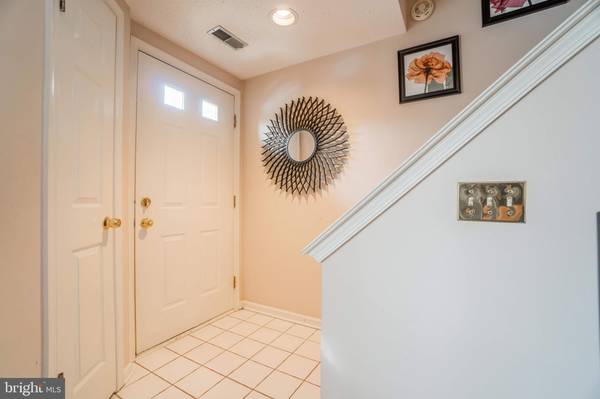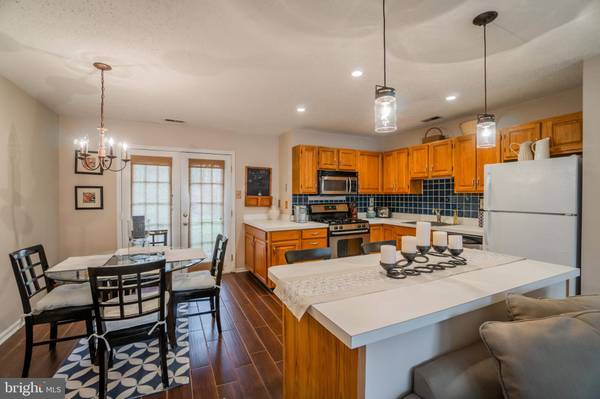$295,000
$304,900
3.2%For more information regarding the value of a property, please contact us for a free consultation.
3 Beds
4 Baths
1,743 SqFt
SOLD DATE : 07/09/2019
Key Details
Sold Price $295,000
Property Type Townhouse
Sub Type Interior Row/Townhouse
Listing Status Sold
Purchase Type For Sale
Square Footage 1,743 sqft
Price per Sqft $169
Subdivision Chesterbrook
MLS Listing ID PACT475446
Sold Date 07/09/19
Style Colonial
Bedrooms 3
Full Baths 2
Half Baths 2
HOA Fees $149/mo
HOA Y/N Y
Abv Grd Liv Area 1,743
Originating Board BRIGHT
Year Built 1985
Annual Tax Amount $3,891
Tax Year 2019
Lot Size 1,365 Sqft
Acres 0.03
Lot Dimensions 0.00 x 0.00
Property Description
Welcome to 43 Rampart Drive, a wonderful 2 bedroom 2 1/2 bath plus Loft, which can be used as a third bedroom is located in the sought after Stirling Chase community within Chesterbrook. As you enter the home you will notice a tiled entry way leading you into a large living room with a corner wood burning fireplace with raised hearth, and window seat to relax nights at. The living room flows into a large kitchen with designer ceramic tile floors, New Granite Counter Tops newer stainless gas stove/microwave, tile back splash, and generous amount of cabinets and work space. A large center breakfast island with pendant lighting is ideal for additional work space or entertaining,. Light-filling French doors from kitchen leads you to a backyard patio with views of the peaceful rear yard, storage closet, and is a wonderful place to grill, entertain or just relax. A storage pantry and powder room completes this open first floor plan. Upstairs you will find spacious bedrooms plus loft. Master bedroom includes 2 large closets, a private master bath, and French doors to a balcony overlooking the rear yard. An additional large bedroom features a walk-in closet and double windows. A full hall bath and laundry facilities complete this 2nd floor. A third floor loft featuring two skylights and cathedral ceiling can be used as a third bedroom, office, workout room. Located Near Chesterbrook Plaza, Valley Forge Parks, Route 202, shopping and corporate centers, and is located in Tredyffrin- Easttown schools. Open floor plan, newer carpets, natural light, fireplace, patio and balcony and large loft, sums up this wonderful place to call home. A true 10! Seller is providing a one year home warranty.
Location
State PA
County Chester
Area Tredyffrin Twp (10343)
Zoning OA
Rooms
Other Rooms Living Room, Primary Bedroom, Kitchen, Loft, Bathroom 2
Interior
Hot Water Natural Gas
Heating Forced Air
Cooling Central A/C
Flooring Ceramic Tile, Carpet
Fireplaces Number 1
Fireplaces Type Wood
Equipment Built-In Microwave, Built-In Range, Dishwasher, Disposal
Fireplace Y
Appliance Built-In Microwave, Built-In Range, Dishwasher, Disposal
Heat Source Natural Gas
Laundry Upper Floor
Exterior
Exterior Feature Patio(s), Balcony
Water Access N
Roof Type Pitched
Accessibility None
Porch Patio(s), Balcony
Garage N
Building
Story 3+
Sewer Public Sewer
Water Public
Architectural Style Colonial
Level or Stories 3+
Additional Building Above Grade, Below Grade
New Construction N
Schools
School District Tredyffrin-Easttown
Others
HOA Fee Include All Ground Fee,Common Area Maintenance,Lawn Maintenance,Management,Snow Removal
Senior Community No
Tax ID 43-05 -3120
Ownership Fee Simple
SqFt Source Assessor
Special Listing Condition Standard
Read Less Info
Want to know what your home might be worth? Contact us for a FREE valuation!

Our team is ready to help you sell your home for the highest possible price ASAP

Bought with Luisa Ramondo • BHHS Fox & Roach-Bryn Mawr

Specializing in buyer, seller, tenant, and investor clients. We sell heart, hustle, and a whole lot of homes.
Nettles and Co. is a Philadelphia-based boutique real estate team led by Brittany Nettles. Our mission is to create community by building authentic relationships and making one of the most stressful and intimidating transactions equal parts fun, comfortable, and accessible.






