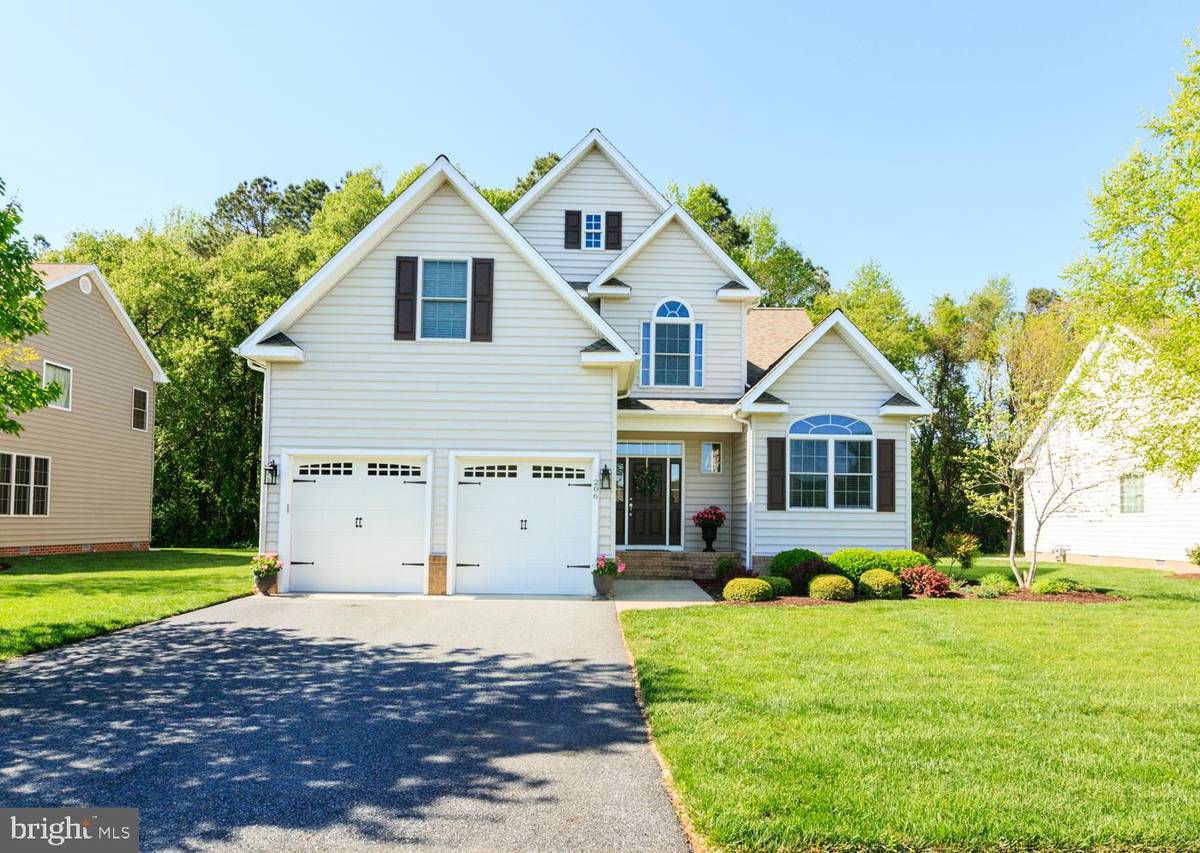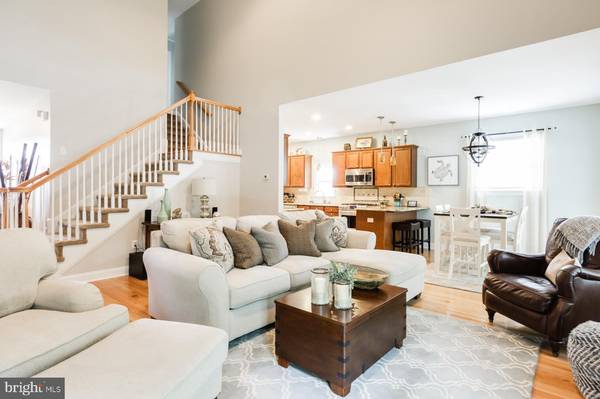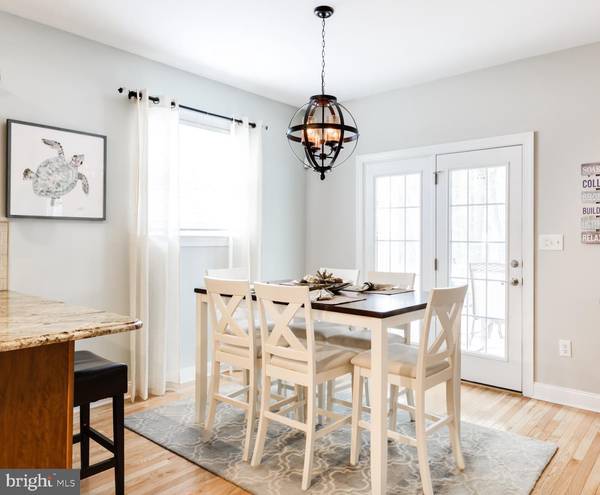$304,000
$304,000
For more information regarding the value of a property, please contact us for a free consultation.
4 Beds
3 Baths
1,953 SqFt
SOLD DATE : 07/10/2019
Key Details
Sold Price $304,000
Property Type Single Family Home
Sub Type Detached
Listing Status Sold
Purchase Type For Sale
Square Footage 1,953 sqft
Price per Sqft $155
Subdivision Rowens Mill
MLS Listing ID MDWC103102
Sold Date 07/10/19
Style Contemporary
Bedrooms 4
Full Baths 3
HOA Fees $125
HOA Y/N Y
Abv Grd Liv Area 1,953
Originating Board BRIGHT
Year Built 2008
Annual Tax Amount $4,747
Tax Year 2019
Lot Size 10,125 Sqft
Acres 0.23
Lot Dimensions 0.00 x 0.00
Property Description
Abundant natural light and an open floor plan set the tone for contemporary living at this stylish Rowens Mill residence. 1st Floor features include hardwood flooring, a great room w/ vaulted ceiling and gas FP, dining area w/ screened porch access, cook's delight kitchen w/ breakfast bar, GE Cafe' stainless appliances (including a 5 burner gas stove w/ 2 electric ovens), Grade E granite counter tops and pantry, laundry room w/ front loading W & D, master suite w/ walk-in closet and deluxe bath w/ soaking tub, custom tile shower, and double bowl vanity w/ quartz counter top, a 2nd bedroom w/ vaulted ceiling (currently used as an office) and a hall bath w/ quartz counter top. The open staircase leads to 2 additional bedrooms, a hall bath and 2 walk-in floored storage areas (one has a window and could be finished off). The exterior boasts a vinyl fenced back yard w/ views of the forest conservation area and pond, a patio off the screened porch and in ground irrigation. The gated community amenities include a private clubhouse, in ground pool, picnic area and trails. HOA fee includes lawn mowing, trimming front shrubs, mulching front beds and irrigation system.
Location
State MD
County Wicomico
Area Wicomico Southeast (23-04)
Zoning R3
Rooms
Other Rooms Dining Room, Primary Bedroom, Bedroom 2, Bedroom 3, Bedroom 4, Kitchen, Great Room, Utility Room
Main Level Bedrooms 2
Interior
Interior Features Attic, Carpet, Ceiling Fan(s), Combination Dining/Living, Combination Kitchen/Living, Entry Level Bedroom, Floor Plan - Open, Kitchen - Gourmet, Primary Bath(s), Pantry, Recessed Lighting, Stall Shower, Upgraded Countertops, Walk-in Closet(s), Window Treatments, Wood Floors
Hot Water Electric
Heating Forced Air, Heat Pump(s)
Cooling Ceiling Fan(s), Central A/C
Fireplaces Number 1
Fireplaces Type Gas/Propane
Equipment Built-In Microwave, Dishwasher, Disposal, Dryer - Front Loading, Refrigerator, Stainless Steel Appliances, Washer - Front Loading, Stove, Water Heater, Oven/Range - Gas
Fireplace Y
Window Features Insulated,Screens
Appliance Built-In Microwave, Dishwasher, Disposal, Dryer - Front Loading, Refrigerator, Stainless Steel Appliances, Washer - Front Loading, Stove, Water Heater, Oven/Range - Gas
Heat Source Natural Gas, Electric
Exterior
Exterior Feature Screened, Porch(es), Patio(s)
Garage Garage - Front Entry, Garage Door Opener
Garage Spaces 2.0
Fence Vinyl, Picket, Rear
Utilities Available Natural Gas Available, Cable TV, Electric Available
Amenities Available Club House, Common Grounds, Gated Community, Pool - Outdoor
Waterfront N
Water Access N
View Pond, Trees/Woods
Roof Type Architectural Shingle
Accessibility None
Porch Screened, Porch(es), Patio(s)
Attached Garage 2
Total Parking Spaces 2
Garage Y
Building
Lot Description Backs to Trees, Landscaping
Story 2
Sewer Public Sewer
Water Public
Architectural Style Contemporary
Level or Stories 2
Additional Building Above Grade, Below Grade
New Construction N
Schools
Elementary Schools Fruitland
Middle Schools Bennett
High Schools Parkside
School District Wicomico County Public Schools
Others
Senior Community No
Tax ID 16-047341
Ownership Fee Simple
SqFt Source Assessor
Acceptable Financing Cash, Conventional, FHA, VA
Listing Terms Cash, Conventional, FHA, VA
Financing Cash,Conventional,FHA,VA
Special Listing Condition Standard
Read Less Info
Want to know what your home might be worth? Contact us for a FREE valuation!

Our team is ready to help you sell your home for the highest possible price ASAP

Bought with Holly Campbell • Coldwell Banker Realty

Specializing in buyer, seller, tenant, and investor clients. We sell heart, hustle, and a whole lot of homes.
Nettles and Co. is a Philadelphia-based boutique real estate team led by Brittany Nettles. Our mission is to create community by building authentic relationships and making one of the most stressful and intimidating transactions equal parts fun, comfortable, and accessible.






