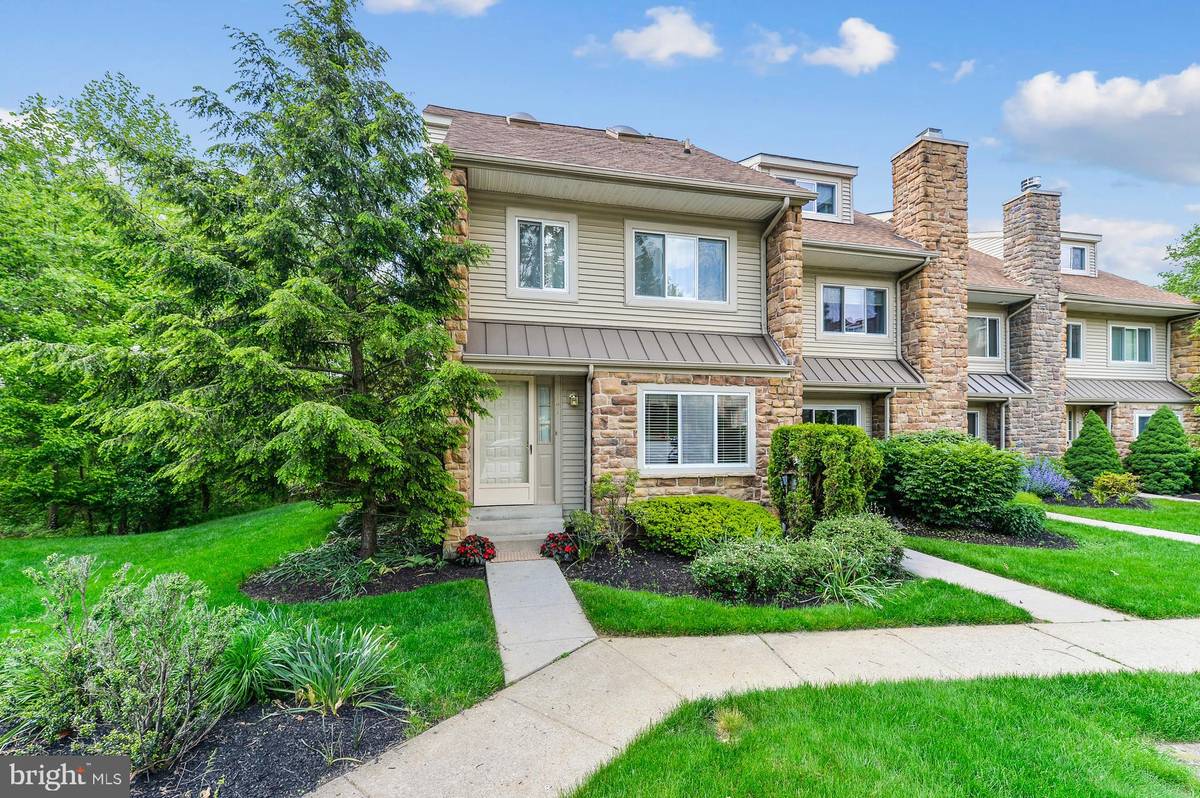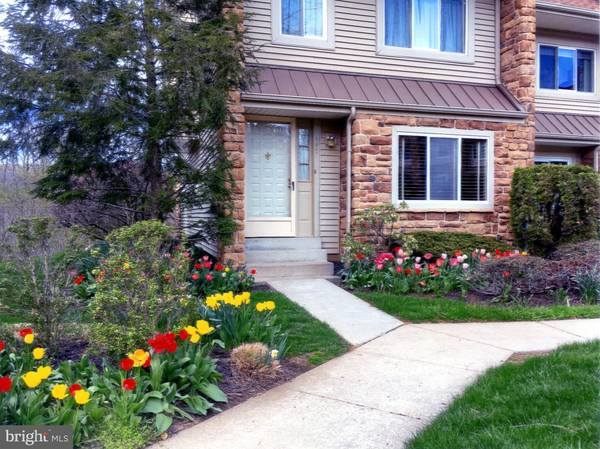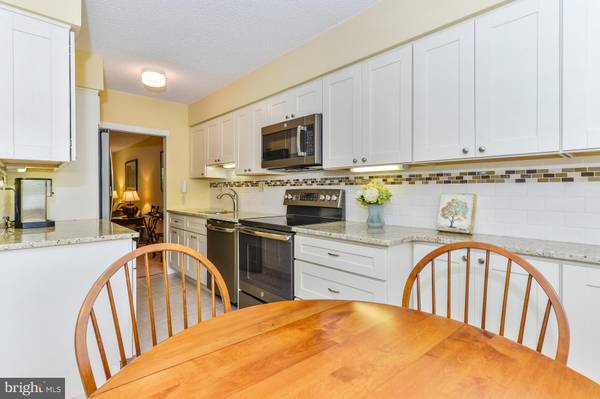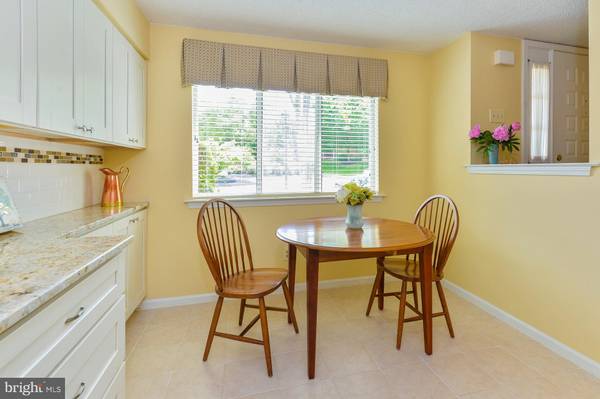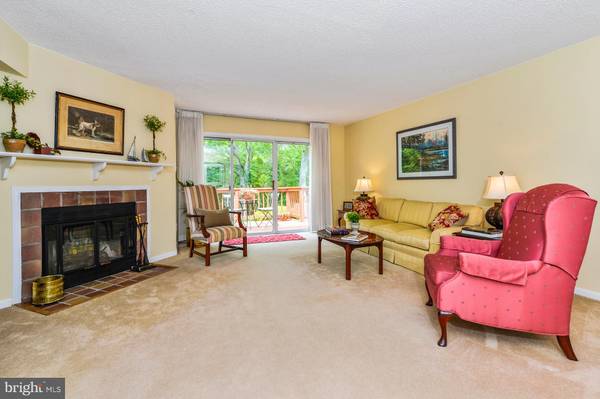$295,500
$284,900
3.7%For more information regarding the value of a property, please contact us for a free consultation.
2 Beds
2 Baths
1,538 SqFt
SOLD DATE : 07/12/2019
Key Details
Sold Price $295,500
Property Type Condo
Sub Type Condo/Co-op
Listing Status Sold
Purchase Type For Sale
Square Footage 1,538 sqft
Price per Sqft $192
Subdivision Chesterbrook
MLS Listing ID PACT477360
Sold Date 07/12/19
Style Colonial
Bedrooms 2
Full Baths 1
Half Baths 1
Condo Fees $215/mo
HOA Y/N N
Abv Grd Liv Area 1,538
Originating Board BRIGHT
Year Built 1983
Annual Tax Amount $3,754
Tax Year 2019
Lot Size 1,538 Sqft
Acres 0.04
Lot Dimensions 0.00 x 0.00
Property Description
Well maintained 2 Bed, 1.5 baths End Unit Townhouse with Bonus Loft in Master Bedroom. Located in a quiet and secluded cul-de-sac. This Bright and airy end unit gets even more light due to the extra windows on the side. Welcome to your new high end eat-in kitchen featuring new custom cabinets, granite counter tops, ceramic back splash, new flooring and the latest look in stainless steel appliances The Matte Finish . Powder room on this level too. Step into your spacious Living room/Dining room area with wood burning Fireplace and glass sliders to the freshly stained deck. Beyond the deck, find serene green space (beautiful lawn and trees). This unit does Not back up to other units. Up to the 2nd floor, find a sitting area by the hall window, what a great view! The master bedroom features a deck off the rear of the house and has a vaulted ceiling to accommodate the loft space above. In the loft sits a wonderful office that s well thought out with built-in desk, bookcases, and cabinets. On the loft level we find 2 skylights plus another large window made possible by being an end unit. Hall bath reachable by Master Bedroom and hall. The upgrades include Corian countertop, new lighting, faucets and more. Most windows have been replaced, mounted outdoor faucet for all your gardening needs, and a pocket door between the kitchen and Living Room/Dining Room. Last but not least monthly fees cover Roof and Exterior Maintenance. Come see what else. This just might be the One.
Location
State PA
County Chester
Area Tredyffrin Twp (10343)
Zoning OA
Rooms
Other Rooms Living Room, Dining Room, Primary Bedroom, Bedroom 2, Kitchen
Interior
Heating Heat Pump(s)
Cooling Central A/C
Fireplaces Number 1
Fireplaces Type Mantel(s), Wood
Fireplace Y
Heat Source Electric
Laundry Upper Floor
Exterior
Exterior Feature Deck(s)
Parking On Site 1
Utilities Available Electric Available
Amenities Available Baseball Field, Common Grounds
Water Access N
Roof Type Shingle
Accessibility None
Porch Deck(s)
Garage N
Building
Lot Description Backs - Parkland, Backs - Open Common Area
Story 2
Sewer Public Sewer
Water Public
Architectural Style Colonial
Level or Stories 2
Additional Building Above Grade, Below Grade
New Construction N
Schools
Elementary Schools Valley Forge
Middle Schools Valley Forge
High Schools Conestoga Senior
School District Tredyffrin-Easttown
Others
Pets Allowed Y
HOA Fee Include Common Area Maintenance,Lawn Maintenance,Snow Removal,Trash,Ext Bldg Maint
Senior Community No
Tax ID 43-05 -1606
Ownership Condominium
Acceptable Financing Cash, Conventional
Horse Property N
Listing Terms Cash, Conventional
Financing Cash,Conventional
Special Listing Condition Standard
Pets Description Case by Case Basis
Read Less Info
Want to know what your home might be worth? Contact us for a FREE valuation!

Our team is ready to help you sell your home for the highest possible price ASAP

Bought with Ian Hannon • Realty Mark Cityscape

Specializing in buyer, seller, tenant, and investor clients. We sell heart, hustle, and a whole lot of homes.
Nettles and Co. is a Philadelphia-based boutique real estate team led by Brittany Nettles. Our mission is to create community by building authentic relationships and making one of the most stressful and intimidating transactions equal parts fun, comfortable, and accessible.

