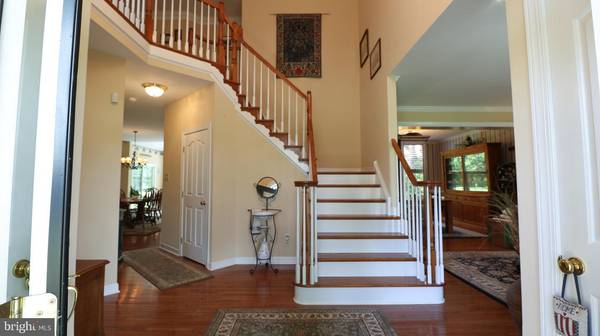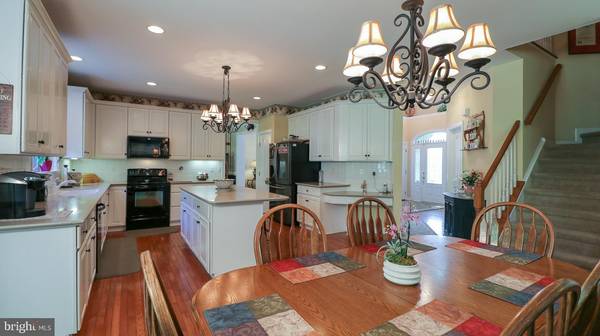$523,000
$525,000
0.4%For more information regarding the value of a property, please contact us for a free consultation.
4 Beds
3 Baths
3,648 SqFt
SOLD DATE : 07/17/2019
Key Details
Sold Price $523,000
Property Type Single Family Home
Sub Type Detached
Listing Status Sold
Purchase Type For Sale
Square Footage 3,648 sqft
Price per Sqft $143
Subdivision Falcons Lair
MLS Listing ID PACT479030
Sold Date 07/17/19
Style Traditional
Bedrooms 4
Full Baths 2
Half Baths 1
HOA Fees $45/ann
HOA Y/N Y
Abv Grd Liv Area 3,648
Originating Board BRIGHT
Year Built 1998
Annual Tax Amount $9,836
Tax Year 2018
Lot Size 1.000 Acres
Acres 1.0
Lot Dimensions 0.00 x 0.00
Property Description
After a long day, imagine driving along winding roads lined with lush landscape and trees. Within this private enclave of 53 homes in Falcon's Lair, embrace the beauty around you and know that your private oasis awaits you as you pull up to 503 Falcon Drive. This well maintained brick colonial is situated on a flat one-acre lot with mature landscaping and surrounding woods. The home opens into an expansive entranceway with cathedral ceiling and the first of 2 staircases to the upstairs. Pass by the home office and enter the spacious kitchen and family room area with ceiling extending to the second floor. Entertaining is a delight in the bright and airy kitchen featuring hardwood floors, white cabinetry, corian countertops and extra long center island. Dinnertime in the eat-in kitchen is delightful as you experience the crackling fire in the wood burning family room fireplace. Lounge with your morning coffee in the large sunroom off the kitchen or step outside onto the covered patio and relax as you take in the breathtaking sounds of nature all around. Surrounding paver stone flower beds bring color and beauty to this tranquil setting. The first floor is rounded out by the living room & dining rooms with hardwood floors and a convenient first floor laundry room off of the garage. Looking for a little more space for family activities? Have fun playing a game of pool in the finished basement or just simply relaxing in front of the tv. The large storage area can also be used as a workshop for crafting or home projects. A whole house central vacuum system makes housework a breeze. Ready to retire for the night? Retire to your spacious master suite with a wall of windows overlooking the back yard. There's plenty of storage space with separate his and her closets. The master bathroom features a soaking tub, stall shower and double sink vanity. There are three additional bedrooms upstairs and a full hall bath with double sinks and private access to one of the bedrooms. Come see for yourself how idyllic 503 Falcon Drive is and make this home your new oasis!
Location
State PA
County Chester
Area Kennett Twp (10362)
Zoning BR
Rooms
Other Rooms Living Room, Dining Room, Primary Bedroom, Bedroom 2, Bedroom 3, Bedroom 4, Kitchen, Game Room, Family Room, Breakfast Room, Laundry, Office, Storage Room, Bathroom 2, Primary Bathroom, Half Bath
Basement Full
Interior
Hot Water Propane
Heating Forced Air
Cooling Central A/C
Flooring Hardwood, Tile/Brick, Carpet
Fireplaces Number 1
Fireplaces Type Wood
Fireplace Y
Heat Source Propane - Leased
Laundry Main Floor
Exterior
Exterior Feature Patio(s)
Garage Garage - Side Entry
Garage Spaces 2.0
Utilities Available Propane
Waterfront N
Water Access N
Roof Type Shingle
Accessibility None
Porch Patio(s)
Attached Garage 2
Total Parking Spaces 2
Garage Y
Building
Story 2
Sewer On Site Septic
Water Public
Architectural Style Traditional
Level or Stories 2
Additional Building Above Grade
New Construction N
Schools
School District Kennett Consolidated
Others
HOA Fee Include Common Area Maintenance
Senior Community No
Tax ID 62-06 -0022.3800
Ownership Fee Simple
SqFt Source Assessor
Security Features Security System
Acceptable Financing Cash, Conventional, FHA, VA
Listing Terms Cash, Conventional, FHA, VA
Financing Cash,Conventional,FHA,VA
Special Listing Condition Standard
Read Less Info
Want to know what your home might be worth? Contact us for a FREE valuation!

Our team is ready to help you sell your home for the highest possible price ASAP

Bought with Scott Patrick • Patterson-Schwartz-Hockessin

Specializing in buyer, seller, tenant, and investor clients. We sell heart, hustle, and a whole lot of homes.
Nettles and Co. is a Philadelphia-based boutique real estate team led by Brittany Nettles. Our mission is to create community by building authentic relationships and making one of the most stressful and intimidating transactions equal parts fun, comfortable, and accessible.






