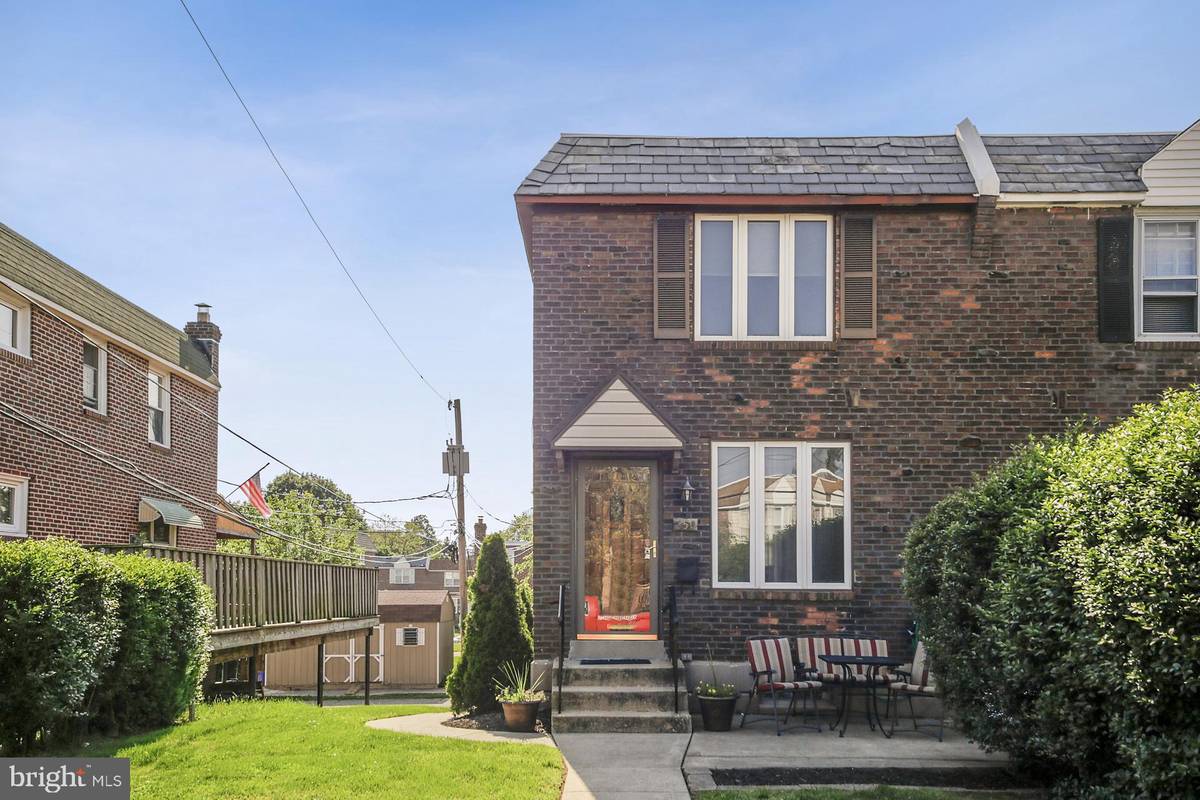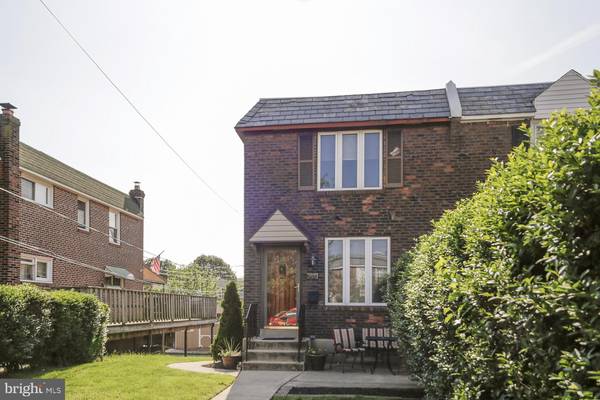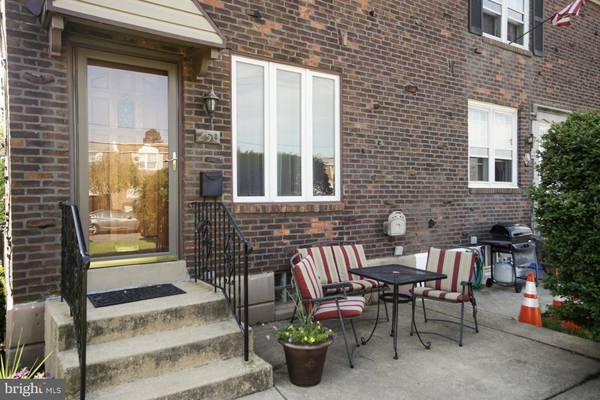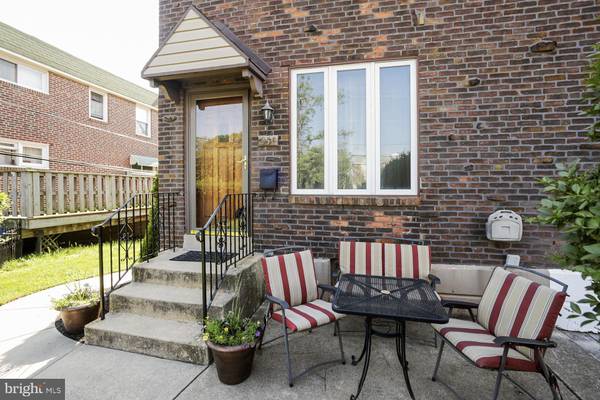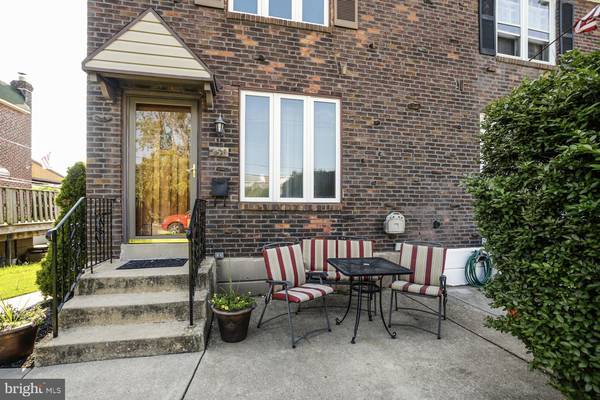$167,000
$167,500
0.3%For more information regarding the value of a property, please contact us for a free consultation.
3 Beds
1 Bath
1,152 SqFt
SOLD DATE : 07/26/2019
Key Details
Sold Price $167,000
Property Type Single Family Home
Sub Type Twin/Semi-Detached
Listing Status Sold
Purchase Type For Sale
Square Footage 1,152 sqft
Price per Sqft $144
Subdivision Westbrook Park
MLS Listing ID PADE491288
Sold Date 07/26/19
Style Straight Thru
Bedrooms 3
Full Baths 1
HOA Y/N N
Abv Grd Liv Area 1,152
Originating Board BRIGHT
Year Built 1949
Annual Tax Amount $4,923
Tax Year 2018
Lot Size 3,049 Sqft
Acres 0.07
Lot Dimensions 29.00 x 120.00
Property Description
Meticulously cared-for end of row home in the Westbrook Park section of Clifton Heights. This home boasts neutral colors, updated kitchen with granite counter tops and tile backsplash, freshly painted dining room, newly glazed bath, finished basement with a room with plumbing and a toilet just waiting for your finishing touches to make it a powder room. As you approach the home you'll find the property is lined with tall shrubbery; providing you with some privacy. The brick exterior is in beautiful condition. inside you'll find a bright and neutral living room. The home flows into the dining room and the open kitchen. On the lower level you will find a finished basement set for entertaining. The laundry room is clean and has a brand new sewer stack as well as a separate room with a toilet. Just add a sink and you'll have a powder room! Access to the rear driveway is right off the laundry area. As well as access to the attached garage; great for storage or parking. Outside and across the driveway there is a storage shed and more room for parking. Being an end row property, this home has extra outdoor space along the side of the home with a walkway from the front to the back of the home. Extra private parking is also found at the rear of the home. The upper level of this beautiful home has three bedrooms and a bright bathroom with a tub that was recently reg-lazed. The third bedroom is currently being used as a dressing room with a closet system; but can be converted back to a bedroom. Just unpack your bags and make this home yours today. Roof was recently resealed. Replacement windows throughout (2011) Kitchen remodeled (2014) Heater (2005)
Location
State PA
County Delaware
Area Upper Darby Twp (10416)
Zoning RESIDENTIAL
Rooms
Basement Full
Main Level Bedrooms 3
Interior
Heating Forced Air
Cooling Central A/C
Heat Source Natural Gas
Exterior
Parking Features Built In
Garage Spaces 1.0
Water Access N
Accessibility None
Attached Garage 1
Total Parking Spaces 1
Garage Y
Building
Story 2.5
Sewer Public Sewer
Water Public
Architectural Style Straight Thru
Level or Stories 2.5
Additional Building Above Grade, Below Grade
New Construction N
Schools
High Schools Upper Darby Senior
School District Upper Darby
Others
Senior Community No
Tax ID 16-13-03493-00
Ownership Fee Simple
SqFt Source Assessor
Acceptable Financing Cash, Conventional, FHA, VA
Listing Terms Cash, Conventional, FHA, VA
Financing Cash,Conventional,FHA,VA
Special Listing Condition Standard
Read Less Info
Want to know what your home might be worth? Contact us for a FREE valuation!

Our team is ready to help you sell your home for the highest possible price ASAP

Bought with Jeffrey M Poake • Northpoint Real Estate

Specializing in buyer, seller, tenant, and investor clients. We sell heart, hustle, and a whole lot of homes.
Nettles and Co. is a Philadelphia-based boutique real estate team led by Brittany Nettles. Our mission is to create community by building authentic relationships and making one of the most stressful and intimidating transactions equal parts fun, comfortable, and accessible.

