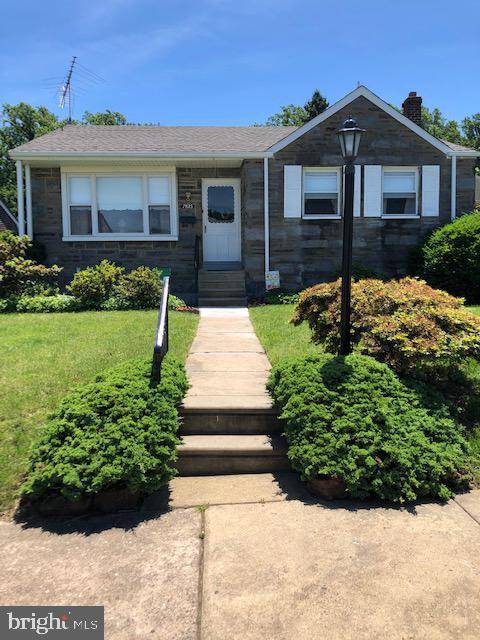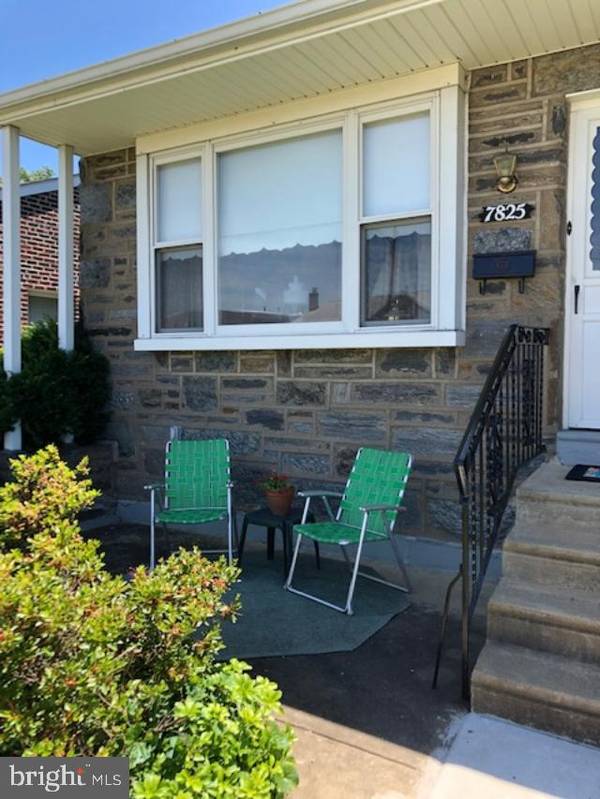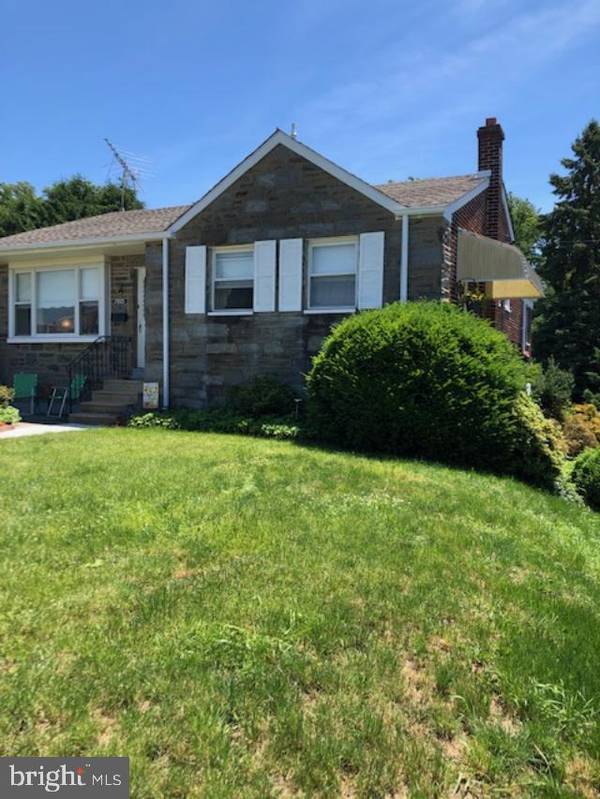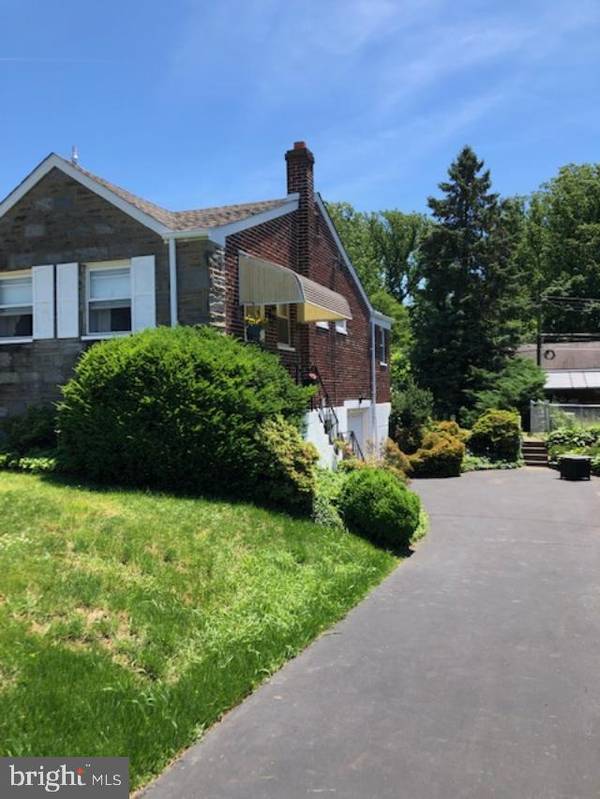$269,900
$269,900
For more information regarding the value of a property, please contact us for a free consultation.
3 Beds
2 Baths
1,230 SqFt
SOLD DATE : 07/30/2019
Key Details
Sold Price $269,900
Property Type Single Family Home
Sub Type Detached
Listing Status Sold
Purchase Type For Sale
Square Footage 1,230 sqft
Price per Sqft $219
Subdivision Lexington Park
MLS Listing ID PAPH809544
Sold Date 07/30/19
Style Ranch/Rambler
Bedrooms 3
Full Baths 2
HOA Y/N N
Abv Grd Liv Area 1,230
Originating Board BRIGHT
Year Built 1960
Annual Tax Amount $3,456
Tax Year 2020
Lot Size 5,818 Sqft
Acres 0.13
Lot Dimensions 55.41 x 105.00
Property Description
Welcome to 7825 Brocklehurst St. Don't miss your opportunity to own a single rancher in the Lexington Park neighborhood.This beautiful stone and brick 3 bedroom two full bath home has been lovingingly maintained over many years of ownership. A cute stone patio greets you before entering the house. Inside, you will be amazed at how bright and open the iving room and dining rooms are with newer carpets over existing hardwood floors. The eat-in kitchen has plenty of natural light and a convenient separate entrance that leads to the driveway and nicely landscaped large yard with plenty of room for entertaining or relaxing in a private setting. There is a master bedroom with an attached full bath, two more bedrooms, and a full hall bath on this main level. Both the full bathrooms are fully tiled retro-style in very good condition. The finished lower level has a large, open common area, great for relaxing and entertaining. there is also a workshop and large storage area. Down the hallway, you have easy access to the new washer and dryer, utility sink and refrigerator. there is also an exit to driveway and a 1 1/2 garage. This move-in ready home has newer HVAC and roof. Just one block to beautiful Pennypack park with has multi-use trails, is waiting for you to explore. convenient to many roads and shopping areas. this home has beautiful curb appeal with gorgeous landscaping throughout the property, which sits on a large level lot with plenty of privacy for your backyard entertaining or relaxing.
Location
State PA
County Philadelphia
Area 19152 (19152)
Zoning RSA3
Rooms
Other Rooms Family Room, Bedroom 1, Bathroom 2, Bathroom 3
Basement Full, Fully Finished, Heated, Interior Access, Outside Entrance, Shelving, Windows, Workshop
Main Level Bedrooms 3
Interior
Interior Features Carpet, Ceiling Fan(s), Combination Dining/Living, Floor Plan - Traditional, Kitchen - Eat-In, Kitchen - Table Space, Primary Bath(s), Stall Shower, Tub Shower, Wood Floors
Hot Water Natural Gas
Heating Forced Air
Cooling Central A/C
Flooring Hardwood, Carpet, Vinyl
Equipment Dishwasher, Disposal, Dryer, Dryer - Gas, ENERGY STAR Clothes Washer, Exhaust Fan, Extra Refrigerator/Freezer, Oven - Self Cleaning, Oven/Range - Gas, Refrigerator, Water Heater
Furnishings No
Fireplace N
Window Features Double Pane,Replacement,Screens
Appliance Dishwasher, Disposal, Dryer, Dryer - Gas, ENERGY STAR Clothes Washer, Exhaust Fan, Extra Refrigerator/Freezer, Oven - Self Cleaning, Oven/Range - Gas, Refrigerator, Water Heater
Heat Source Natural Gas
Laundry Basement
Exterior
Parking Features Garage Door Opener, Additional Storage Area, Built In, Garage - Side Entry
Garage Spaces 3.0
Water Access N
View Garden/Lawn
Street Surface Black Top
Accessibility None
Attached Garage 1
Total Parking Spaces 3
Garage Y
Building
Lot Description Front Yard, Landscaping, Level, Rear Yard, SideYard(s)
Story 2
Sewer Public Sewer
Water Public
Architectural Style Ranch/Rambler
Level or Stories 2
Additional Building Above Grade
New Construction N
Schools
Elementary Schools Robert B. Pollock School
Middle Schools Austin Meehan
High Schools Abraham Lincoln
School District The School District Of Philadelphia
Others
Senior Community No
Tax ID 641104100
Ownership Fee Simple
SqFt Source Assessor
Security Features Carbon Monoxide Detector(s),Smoke Detector
Acceptable Financing Cash, Conventional, FHA, VA
Horse Property N
Listing Terms Cash, Conventional, FHA, VA
Financing Cash,Conventional,FHA,VA
Special Listing Condition Standard
Read Less Info
Want to know what your home might be worth? Contact us for a FREE valuation!

Our team is ready to help you sell your home for the highest possible price ASAP

Bought with Edward G Marcinkiewicz • BHHS Fox & Roach-Center City Walnut

Specializing in buyer, seller, tenant, and investor clients. We sell heart, hustle, and a whole lot of homes.
Nettles and Co. is a Philadelphia-based boutique real estate team led by Brittany Nettles. Our mission is to create community by building authentic relationships and making one of the most stressful and intimidating transactions equal parts fun, comfortable, and accessible.






