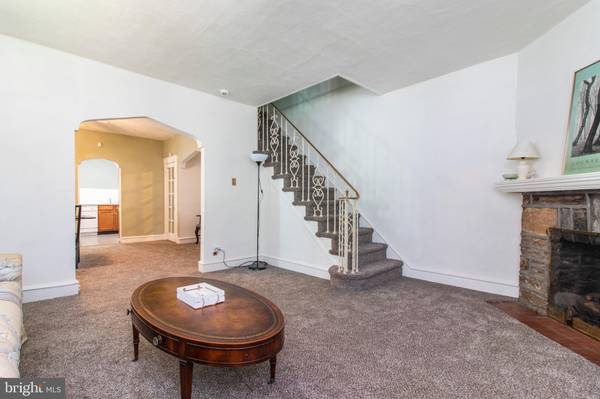$116,000
$120,000
3.3%For more information regarding the value of a property, please contact us for a free consultation.
3 Beds
1 Bath
1,394 SqFt
SOLD DATE : 07/31/2019
Key Details
Sold Price $116,000
Property Type Single Family Home
Sub Type Twin/Semi-Detached
Listing Status Sold
Purchase Type For Sale
Square Footage 1,394 sqft
Price per Sqft $83
Subdivision Drexel Manor
MLS Listing ID PADE493980
Sold Date 07/31/19
Style Straight Thru
Bedrooms 3
Full Baths 1
HOA Y/N N
Abv Grd Liv Area 1,394
Originating Board BRIGHT
Year Built 1928
Annual Tax Amount $5,461
Tax Year 2018
Lot Size 2,134 Sqft
Acres 0.05
Lot Dimensions 25.00 x 95.00
Property Description
Welcome to 355 Cheswold Road! This charming twin is located in the desirable Drexel Manor neighborhood. As you come up the walkway, you'll enter the screened-in front porch, where you can sit and enjoy your morning cup of coffee. Step inside, and you'll enter the spacious living room with stone fireplace. The open floor plan allows for easy entertaining, as the living room flows into the dining room. The dining has a small nook that could easily become a reading or play area. This is one of many points of character found throughout the home. The updated kitchen, located in the rear of the house, features light cabinetry and tons of counter space. Exit the kitchen into the back yard, where you'll find the detached one-car garage. Back inside, the second-floor boasts three generous-sized bedrooms and a large, updated hall bath. If you're still needing more living space, look no further than the partially finished basement. This home has great walkability and is conveniently located close to the Drexel Manor trolley stop, major highways, tons of restaurants, night life, bowling, and shopping. Don't wait, schedule your tour of 355 Cheswold Road today!
Location
State PA
County Delaware
Area Upper Darby Twp (10416)
Zoning RESIDENTIAL
Rooms
Other Rooms Living Room, Dining Room
Basement Full
Main Level Bedrooms 3
Interior
Hot Water Natural Gas
Heating Hot Water
Cooling Window Unit(s)
Flooring Fully Carpeted
Fireplaces Number 1
Fireplaces Type Stone
Fireplace Y
Heat Source Oil
Laundry Basement
Exterior
Exterior Feature Porch(es), Patio(s)
Garage Garage - Front Entry
Garage Spaces 1.0
Waterfront N
Water Access N
Roof Type Pitched,Shingle
Accessibility None
Porch Porch(es), Patio(s)
Total Parking Spaces 1
Garage Y
Building
Story 2
Sewer Public Sewer
Water Public
Architectural Style Straight Thru
Level or Stories 2
Additional Building Above Grade, Below Grade
Structure Type Plaster Walls
New Construction N
Schools
Elementary Schools Garrettford
Middle Schools Drexel Hll
High Schools U Darby
School District Upper Darby
Others
Pets Allowed Y
Senior Community No
Tax ID 16-13-01352-00
Ownership Fee Simple
SqFt Source Assessor
Security Features Security System
Acceptable Financing FHA, FHA 203(b), FHA 203(k), Cash, Conventional, VA
Horse Property N
Listing Terms FHA, FHA 203(b), FHA 203(k), Cash, Conventional, VA
Financing FHA,FHA 203(b),FHA 203(k),Cash,Conventional,VA
Special Listing Condition Standard
Pets Description No Pet Restrictions
Read Less Info
Want to know what your home might be worth? Contact us for a FREE valuation!

Our team is ready to help you sell your home for the highest possible price ASAP

Bought with Robin R. Gordon • BHHS Fox & Roach-Haverford

Specializing in buyer, seller, tenant, and investor clients. We sell heart, hustle, and a whole lot of homes.
Nettles and Co. is a Philadelphia-based boutique real estate team led by Brittany Nettles. Our mission is to create community by building authentic relationships and making one of the most stressful and intimidating transactions equal parts fun, comfortable, and accessible.






