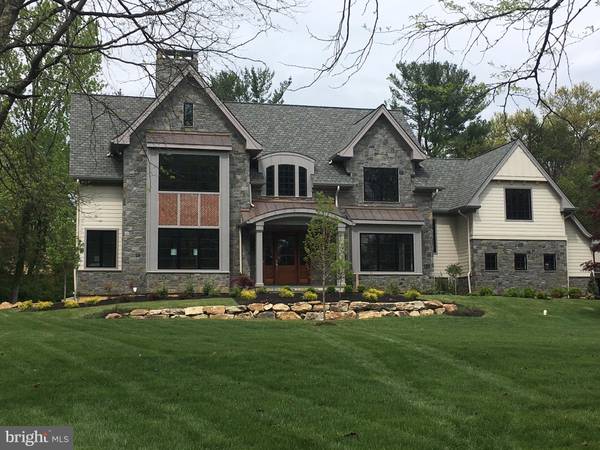$2,525,000
$2,750,000
8.2%For more information regarding the value of a property, please contact us for a free consultation.
5 Beds
8 Baths
7,860 SqFt
SOLD DATE : 07/31/2019
Key Details
Sold Price $2,525,000
Property Type Single Family Home
Sub Type Detached
Listing Status Sold
Purchase Type For Sale
Square Footage 7,860 sqft
Price per Sqft $321
Subdivision Merion Golf Manor
MLS Listing ID PADE487794
Sold Date 07/31/19
Style Traditional
Bedrooms 5
Full Baths 6
Half Baths 2
HOA Y/N N
Abv Grd Liv Area 7,860
Originating Board BRIGHT
Year Built 2018
Annual Tax Amount $5,781
Tax Year 2018
Lot Dimensions 0.00 x 0.00
Property Description
Stunning! Extraordinary custom built home in Merion Golf Manor. Handsome stone, brick accents and copper roofs create this classic Main Line estate. Welcome your guests at the impressive Mahogany and glass entry door with sidelights. A grand 2 story entry is striking with a sweeping wood staircase, a beautiful custom made bannister, wainscoting and interesting millwork. The open floor plan with 10 foot high ceilings, beautiful millwork and hardwood floors is dramatic and spacious, conveniently offering easy and comfortable living. Featuring a formal Living room with fireplace, formal dining room with Butler's Pantry with a wet bar, shelving and beverage refrigerator, private study with 2 barn doors, large family room with a coffered ceiling, gas fireplace, custom built-ins and double sliding glass doors and a breakfast area that is drenched in sunlight. A custom kitchen that boasts double islands, 2 dishwashers, double oven, 6 burner cook-top, large Sub Zero refrigerator/freezer and a beverage refrigerator are only some of the luxury amenities in this fabulous kitchen. A spacious mud room with 2nd laundry area and a family powder room lead to the 3 car attached garage and the rear yard. 2nd floor Master suite includes the sleeping area with tray ceiling, sitting area with Juliette Balcony, coffee bar with beverage refrigerator, his and her luxury bathrooms connected by an oversize sumptuous shower and two custom fitted walk in closets. In addition on the 2nd floor- 4 bedrooms, each with a private bath, a bonus room and a large walk in laundry room. Back stairs lead to the first floor mud room. Lower level has a wet bar, movie or exercise room, full ceramic tile bath and an outside exit. A detached oversize 2 car garage offers a private entrance to a 2 bedroom 2 1/2 bath suite. (The square footage of lower level and garage suite is not included in the total)**New Taxes TBD**
Location
State PA
County Delaware
Area Haverford Twp (10422)
Zoning RESIDENTIAL
Rooms
Other Rooms Living Room, Dining Room, Primary Bedroom, Bedroom 2, Bedroom 3, Kitchen, Family Room, Bedroom 1, Laundry, Other, Attic
Basement Full, Outside Entrance, Partially Finished
Interior
Interior Features Primary Bath(s), Kitchen - Island, Butlers Pantry, Stall Shower, Dining Area, Breakfast Area, Built-Ins, Ceiling Fan(s), Chair Railings, Crown Moldings, Family Room Off Kitchen, Floor Plan - Open, Formal/Separate Dining Room, Kitchen - Gourmet, Pantry, Recessed Lighting, Studio, Store/Office, Upgraded Countertops, Wainscotting, Walk-in Closet(s), Wet/Dry Bar, Wood Floors
Hot Water Propane
Heating Forced Air, Zoned, Radiant
Cooling Central A/C
Flooring Wood, Tile/Brick
Fireplaces Type Gas/Propane
Equipment Cooktop, Oven - Wall, Oven - Double, Oven - Self Cleaning, Dishwasher, Refrigerator, Disposal, Energy Efficient Appliances, Built-In Microwave, Exhaust Fan, Range Hood
Fireplace Y
Window Features Energy Efficient
Appliance Cooktop, Oven - Wall, Oven - Double, Oven - Self Cleaning, Dishwasher, Refrigerator, Disposal, Energy Efficient Appliances, Built-In Microwave, Exhaust Fan, Range Hood
Heat Source Propane - Leased
Laundry Main Floor, Upper Floor
Exterior
Exterior Feature Patio(s), Porch(es), Balcony
Garage Oversized
Garage Spaces 8.0
Utilities Available Cable TV, Propane
Waterfront N
Water Access N
Roof Type Pitched,Shingle,Metal
Accessibility None
Porch Patio(s), Porch(es), Balcony
Attached Garage 3
Total Parking Spaces 8
Garage Y
Building
Lot Description Level, Open, Front Yard, Rear Yard
Story 3+
Foundation Concrete Perimeter
Sewer Public Sewer
Water Public
Architectural Style Traditional
Level or Stories 3+
Additional Building Above Grade, Below Grade
Structure Type 9'+ Ceilings,Beamed Ceilings,High,Tray Ceilings
New Construction Y
Schools
High Schools Haverford Senior
School District Haverford Township
Others
Senior Community No
Tax ID 22-04-00685-00
Ownership Fee Simple
SqFt Source Assessor
Acceptable Financing Cash, Conventional
Listing Terms Cash, Conventional
Financing Cash,Conventional
Special Listing Condition Standard
Read Less Info
Want to know what your home might be worth? Contact us for a FREE valuation!

Our team is ready to help you sell your home for the highest possible price ASAP

Bought with Tammy J Harrison • RE/MAX Executive Realty

Specializing in buyer, seller, tenant, and investor clients. We sell heart, hustle, and a whole lot of homes.
Nettles and Co. is a Philadelphia-based boutique real estate team led by Brittany Nettles. Our mission is to create community by building authentic relationships and making one of the most stressful and intimidating transactions equal parts fun, comfortable, and accessible.






