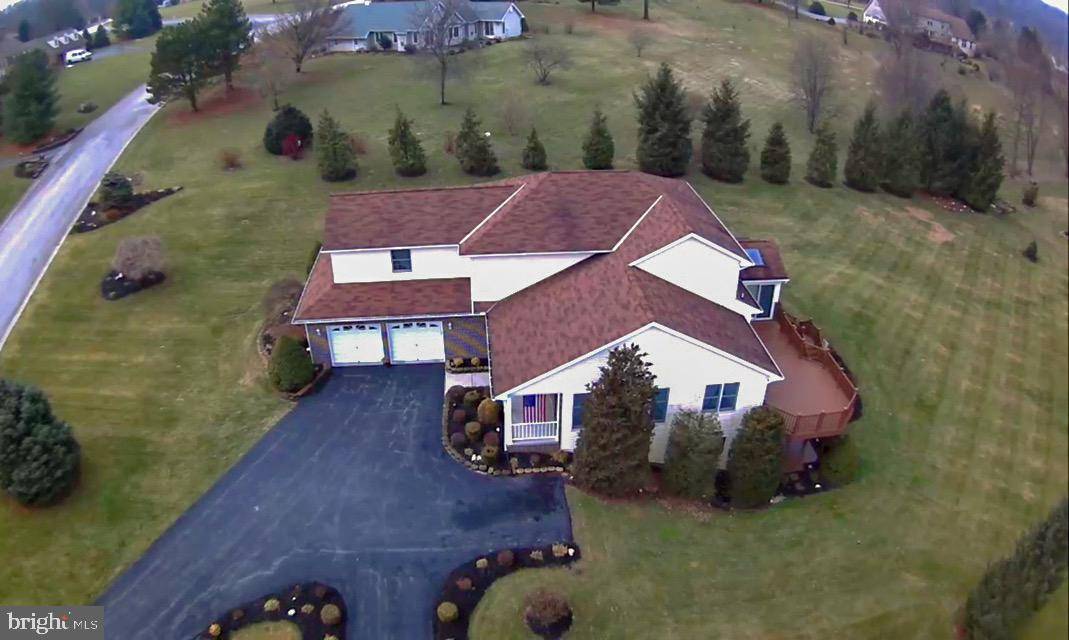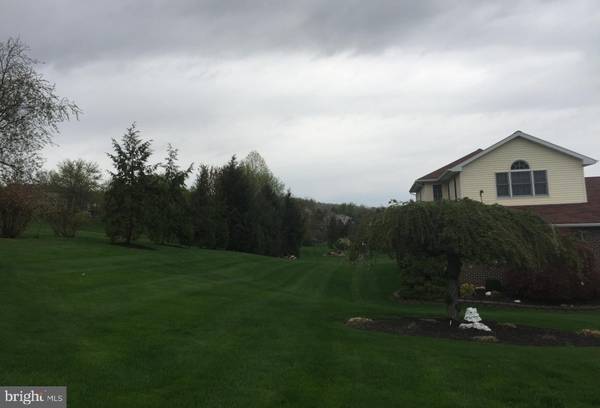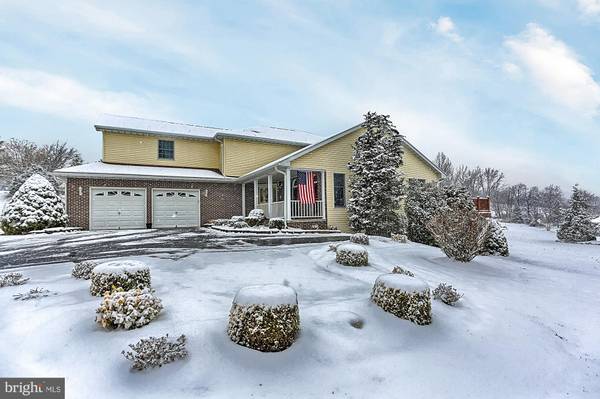$370,000
$387,500
4.5%For more information regarding the value of a property, please contact us for a free consultation.
4 Beds
4 Baths
4,592 SqFt
SOLD DATE : 08/01/2019
Key Details
Sold Price $370,000
Property Type Single Family Home
Sub Type Detached
Listing Status Sold
Purchase Type For Sale
Square Footage 4,592 sqft
Price per Sqft $80
Subdivision Conewago Valley School District
MLS Listing ID PAAD104792
Sold Date 08/01/19
Style Colonial
Bedrooms 4
Full Baths 4
HOA Y/N N
Abv Grd Liv Area 3,094
Originating Board BRIGHT
Year Built 1995
Annual Tax Amount $6,714
Tax Year 2020
Lot Size 1.080 Acres
Acres 1.08
Property Description
PICTURES REALLY SPEAK FOR THEMSELVES... THIS GORGEOUS 4 BEDROOM HOME WILL IMPRESS YOU FROM THE MOMENT YOU WALK IN. OPEN FLOOR PLAN BOASTS OVER 4,500 SQ FT, GORGEOUS SPACIOUS KITCHEN OFFERS ALL APPLIANCES & GRANITE COUNTERS . THE FAMILY ROOM IS COMPLIMENTED W/GAS FIREPLACE & IS THE PERFECT SPOT TO GET COZY! MASTER BEDROOM ON EACH LEVEL W/ FULL BATH. CAPTIVATING SUN ROOM w/ LOADS OF NATURAL SUNLIGHT, VAULTED CEILINGS & SLIDERS TO GREAT SIZED DECK FOR ENTERTAINING*OWNERS SUITE + 2 ADDITIONAL GENEROUS SIZED BEDROOMS ON 2ND FLOOR*OWNERS SUITE HAS LARGE WIC + JETTED TUB/SEP SHOWER* THE LOWER LEVEL IS COMPLETELY FINISHED & OFFERS POSSIBLE IN-LAW QUARTERS W/PRIVATE ALMOST 1500 SQ FT INCLUDING A FAMILY ROOM & KITCHEN, FULL BATH & AREA THAT JUST NEEDS 2 WALLS INSTALLED FOR A PRIVATE BEDROOM OF 13X14* WATER TREATMENT SYSTEM INCLUDED*GORGEOUS MANICURED GROUNDS*TREMENDOUS DECK* STUNNING VIEWS* WITHIN MINUTES OF SHOPPING*
Location
State PA
County Adams
Area Berwick Twp (14304)
Zoning RESIDENTIAL
Rooms
Other Rooms Living Room, Dining Room, Primary Bedroom, Bedroom 2, Bedroom 3, Kitchen, Family Room, Bedroom 1, Sun/Florida Room, Great Room, Laundry, Other, Primary Bathroom
Basement Full, Fully Finished, Heated, Improved, Walkout Level, Daylight, Partial, Rear Entrance, Shelving, Windows
Main Level Bedrooms 1
Interior
Interior Features Built-Ins, Breakfast Area, Carpet, Ceiling Fan(s), Entry Level Bedroom, Floor Plan - Open, Family Room Off Kitchen, Formal/Separate Dining Room, Kitchen - Eat-In, Primary Bath(s), Pantry, Recessed Lighting, Walk-in Closet(s), Skylight(s), Attic, Central Vacuum, Kitchen - Island, Chair Railings, Water Treat System, WhirlPool/HotTub, Wood Floors, Store/Office
Heating Hot Water
Cooling Central A/C
Flooring Carpet, Laminated, Tile/Brick, Vinyl, Hardwood
Fireplaces Number 1
Fireplaces Type Gas/Propane
Equipment Cooktop, Refrigerator, Oven - Double, Oven - Self Cleaning, Oven - Wall, Washer, Dryer, Dishwasher, Exhaust Fan
Fireplace Y
Window Features Insulated,Skylights,Atrium,Double Pane
Appliance Cooktop, Refrigerator, Oven - Double, Oven - Self Cleaning, Oven - Wall, Washer, Dryer, Dishwasher, Exhaust Fan
Heat Source Natural Gas
Laundry Main Floor
Exterior
Exterior Feature Deck(s), Brick, Patio(s), Porch(es)
Garage Garage Door Opener, Oversized, Garage - Front Entry
Garage Spaces 2.0
Waterfront N
Water Access N
View Trees/Woods
Roof Type Architectural Shingle
Street Surface Black Top
Accessibility None
Porch Deck(s), Brick, Patio(s), Porch(es)
Road Frontage Boro/Township
Attached Garage 2
Total Parking Spaces 2
Garage Y
Building
Lot Description Landscaping, Level
Story 2
Sewer On Site Septic
Water Well
Architectural Style Colonial
Level or Stories 2
Additional Building Above Grade, Below Grade
Structure Type Vaulted Ceilings
New Construction N
Schools
Middle Schools New Oxford
High Schools New Oxford
School District Conewago Valley
Others
Senior Community No
Tax ID 04L11-0193---000
Ownership Fee Simple
SqFt Source Assessor
Acceptable Financing Conventional, Cash, FHA
Horse Property N
Listing Terms Conventional, Cash, FHA
Financing Conventional,Cash,FHA
Special Listing Condition Standard
Read Less Info
Want to know what your home might be worth? Contact us for a FREE valuation!

Our team is ready to help you sell your home for the highest possible price ASAP

Bought with Jay Schmitt • Keller Williams Keystone Realty

Specializing in buyer, seller, tenant, and investor clients. We sell heart, hustle, and a whole lot of homes.
Nettles and Co. is a Philadelphia-based boutique real estate team led by Brittany Nettles. Our mission is to create community by building authentic relationships and making one of the most stressful and intimidating transactions equal parts fun, comfortable, and accessible.






