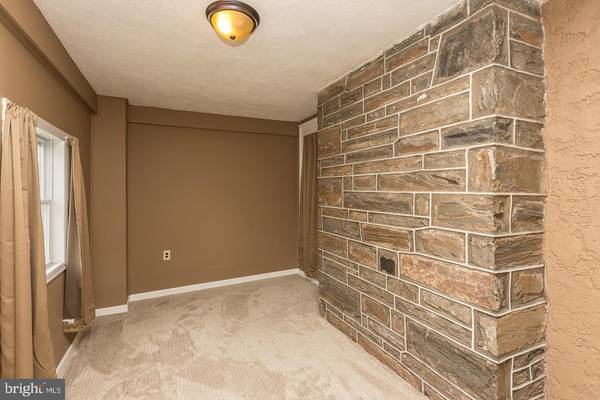$146,500
$146,500
For more information regarding the value of a property, please contact us for a free consultation.
3 Beds
1 Bath
1,609 SqFt
SOLD DATE : 07/31/2019
Key Details
Sold Price $146,500
Property Type Single Family Home
Sub Type Detached
Listing Status Sold
Purchase Type For Sale
Square Footage 1,609 sqft
Price per Sqft $91
Subdivision None Available
MLS Listing ID PADE494460
Sold Date 07/31/19
Style Colonial
Bedrooms 3
Full Baths 1
HOA Y/N N
Abv Grd Liv Area 1,609
Originating Board BRIGHT
Year Built 1919
Annual Tax Amount $6,075
Tax Year 2018
Lot Size 4,661 Sqft
Acres 0.11
Lot Dimensions 35.00 x 130.00
Property Description
Welcome to this well maintained Dutch Colonial! Located just off West Chester Pike, this single home offers great spaces and convenience. Walking up to the home you'll notice a nice sized yard and driveway with 1 car detached garage. While the driveway is shared, there is plenty of space to park 3+ cars. Heading into the home, the first floor offers good living space with enclosed front porch, living room with stone fire place, large formal dining room and a full kitchen with room for a breakfast table. Heading upstairs, you ll find 3 good sized bedrooms and full hall bath with tub. Stairs from the hallway lead to partially finished 3rd floor offers great storage and could potentially be used as a 4th bedroom. Heading back downstairs, you can access the full unfinished basement from stairs off the kitchen. The basement provides further storage, a 1/4 bath, and laundry area. Outback presents great entertaining area with raised deck and deep lot with a level yard. Located within easy access to all major thoroughfares (Rt. 3 & Rt. 1), Philadelphia, public transit (Bus & High Speed Trolley), restaurants, shopping, parks, schools and more. Other features include wall-to-wall carpeting over hardwood floors and a newly rewired electrical system. Don t miss this great opportunity!
Location
State PA
County Delaware
Area Upper Darby Twp (10416)
Zoning RESIDENTIAL
Rooms
Other Rooms Living Room, Dining Room, Kitchen, Basement, Attic
Basement Full
Interior
Interior Features Attic, Built-Ins, Carpet, Formal/Separate Dining Room, Kitchen - Eat-In, Wood Floors
Hot Water Natural Gas
Heating Hot Water
Cooling Window Unit(s)
Flooring Carpet, Ceramic Tile, Hardwood, Vinyl
Fireplaces Number 1
Fireplaces Type Stone
Fireplace Y
Heat Source Natural Gas
Laundry Basement
Exterior
Exterior Feature Enclosed, Porch(es), Deck(s)
Water Access N
Roof Type Shingle
Accessibility None
Porch Enclosed, Porch(es), Deck(s)
Garage N
Building
Story 2.5
Sewer Public Sewer
Water Public
Architectural Style Colonial
Level or Stories 2.5
Additional Building Above Grade, Below Grade
New Construction N
Schools
Elementary Schools Highland Park
Middle Schools Beverly Hills
High Schools Upper Darby Senior
School District Upper Darby
Others
Senior Community No
Tax ID 16-07-00285-00
Ownership Fee Simple
SqFt Source Assessor
Special Listing Condition Standard
Read Less Info
Want to know what your home might be worth? Contact us for a FREE valuation!

Our team is ready to help you sell your home for the highest possible price ASAP

Bought with Non Member • Non Subscribing Office

Specializing in buyer, seller, tenant, and investor clients. We sell heart, hustle, and a whole lot of homes.
Nettles and Co. is a Philadelphia-based boutique real estate team led by Brittany Nettles. Our mission is to create community by building authentic relationships and making one of the most stressful and intimidating transactions equal parts fun, comfortable, and accessible.






