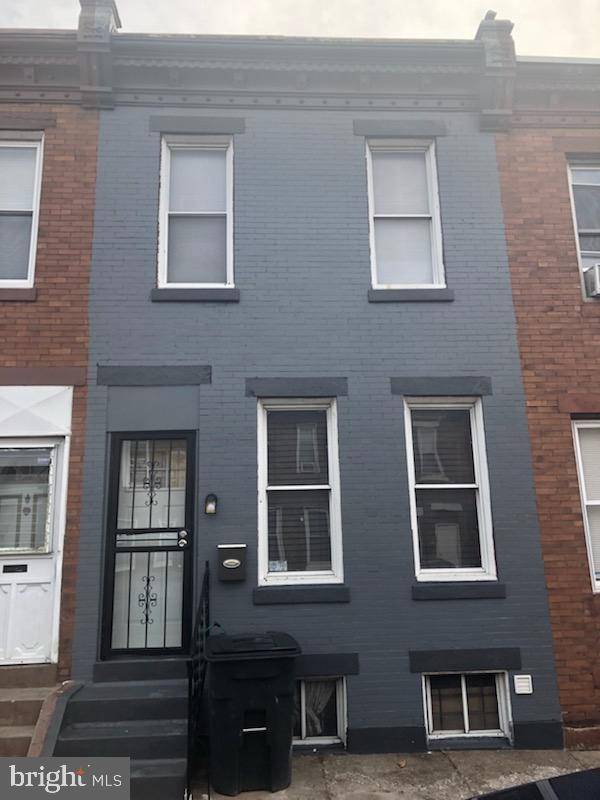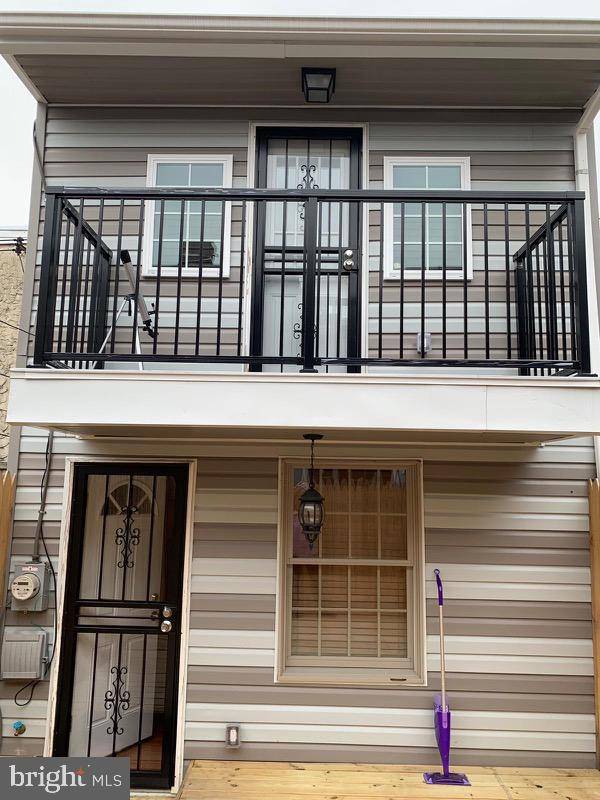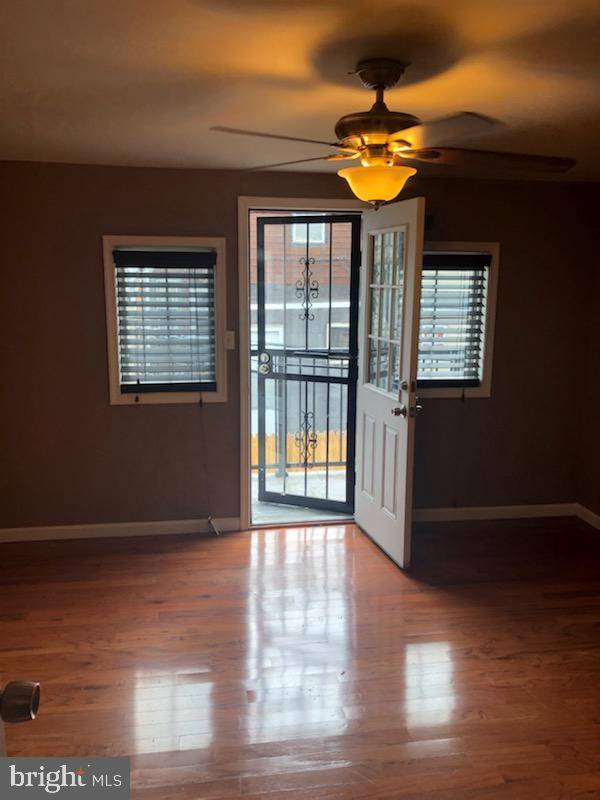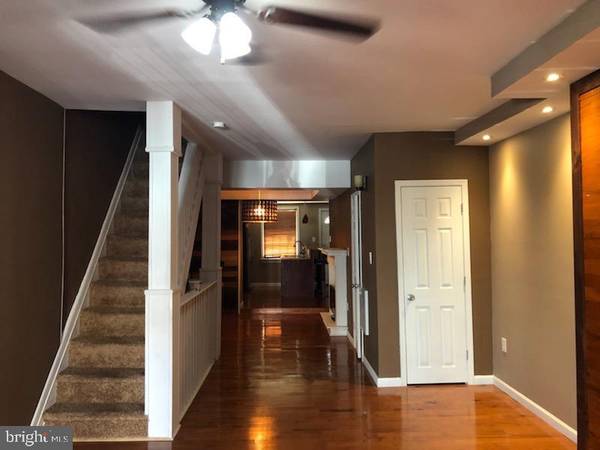$97,900
$125,000
21.7%For more information regarding the value of a property, please contact us for a free consultation.
4 Beds
2 Baths
848 SqFt
SOLD DATE : 07/22/2019
Key Details
Sold Price $97,900
Property Type Townhouse
Sub Type Interior Row/Townhouse
Listing Status Sold
Purchase Type For Sale
Square Footage 848 sqft
Price per Sqft $115
Subdivision Hunting Park
MLS Listing ID PAPH719946
Sold Date 07/22/19
Style Straight Thru
Bedrooms 4
Full Baths 1
Half Baths 1
HOA Y/N N
Abv Grd Liv Area 848
Originating Board BRIGHT
Year Built 1940
Annual Tax Amount $312
Tax Year 2020
Lot Size 882 Sqft
Acres 0.02
Property Description
Perfect for 1st time home buyer. Welcome to this beautifully completely renovated/rehabbed 3-4 bedroom, 1 1/2 bathroom, finished basement home in Hunting Park. Walk into this well decorated, well kept living open space straight thru layout. Barnwood accent walls, Crown moldings,Hardwood floors, recess lighting, freshly painted with 1/2 bathroom on first floor. Spacious dining room with built in electric fireplace. Eat in kitchen with all brand new cabinets, counter tops, backsplash , kitchen stainless steel appliances and kitchen island. Brand new back yard patio. New Rear siding, 2nd fl has great size bedrooms, with new windows. Rear bedroom offer 2nd floor balcony/porch. Motion censored lighting as you enter the Basement & home minor finishes will be finished/completed with an additional room and entertainment space. Accent stone walls, recess lighting in basement. Laundry room & additional storage space in basement. This home has everything new!!! Brand new electric , plumbing, New roof, windows, etc. Schedule your appt today. This will not last long.
Location
State PA
County Philadelphia
Area 19140 (19140)
Zoning RM1
Rooms
Basement Full, Fully Finished
Interior
Interior Features Bar, Breakfast Area, Built-Ins, Ceiling Fan(s), Combination Kitchen/Dining, Crown Moldings, Dining Area, Floor Plan - Open, Kitchen - Eat-In, Kitchen - Island, Recessed Lighting, Skylight(s), Stall Shower, Wood Floors
Hot Water Electric
Heating Baseboard - Electric
Cooling Wall Unit
Flooring Hardwood
Fireplaces Type Heatilator
Fireplace Y
Window Features Insulated,Screens,Skylights
Heat Source Electric
Laundry Has Laundry
Exterior
Exterior Feature Balcony, Deck(s)
Utilities Available Cable TV Available, Electric Available, Natural Gas Available, Phone Available, Sewer Available, Water Available
Water Access N
Roof Type Flat
Accessibility None
Porch Balcony, Deck(s)
Garage N
Building
Story 2
Sewer Public Sewer
Water Public
Architectural Style Straight Thru
Level or Stories 2
Additional Building Above Grade, Below Grade
Structure Type Dry Wall
New Construction N
Schools
Elementary Schools Mcclure A
Middle Schools Roberto Clemente
High Schools Thomas Edison
School District The School District Of Philadelphia
Others
Senior Community No
Tax ID 433244700
Ownership Fee Simple
SqFt Source Estimated
Security Features Security Gate,Smoke Detector
Acceptable Financing Cash, Conventional, FHA, VA
Horse Property N
Listing Terms Cash, Conventional, FHA, VA
Financing Cash,Conventional,FHA,VA
Special Listing Condition Standard
Read Less Info
Want to know what your home might be worth? Contact us for a FREE valuation!

Our team is ready to help you sell your home for the highest possible price ASAP

Bought with Jo-Ann Marie Bermudez Torres • Gardner Realty LLC

Specializing in buyer, seller, tenant, and investor clients. We sell heart, hustle, and a whole lot of homes.
Nettles and Co. is a Philadelphia-based boutique real estate team led by Brittany Nettles. Our mission is to create community by building authentic relationships and making one of the most stressful and intimidating transactions equal parts fun, comfortable, and accessible.






