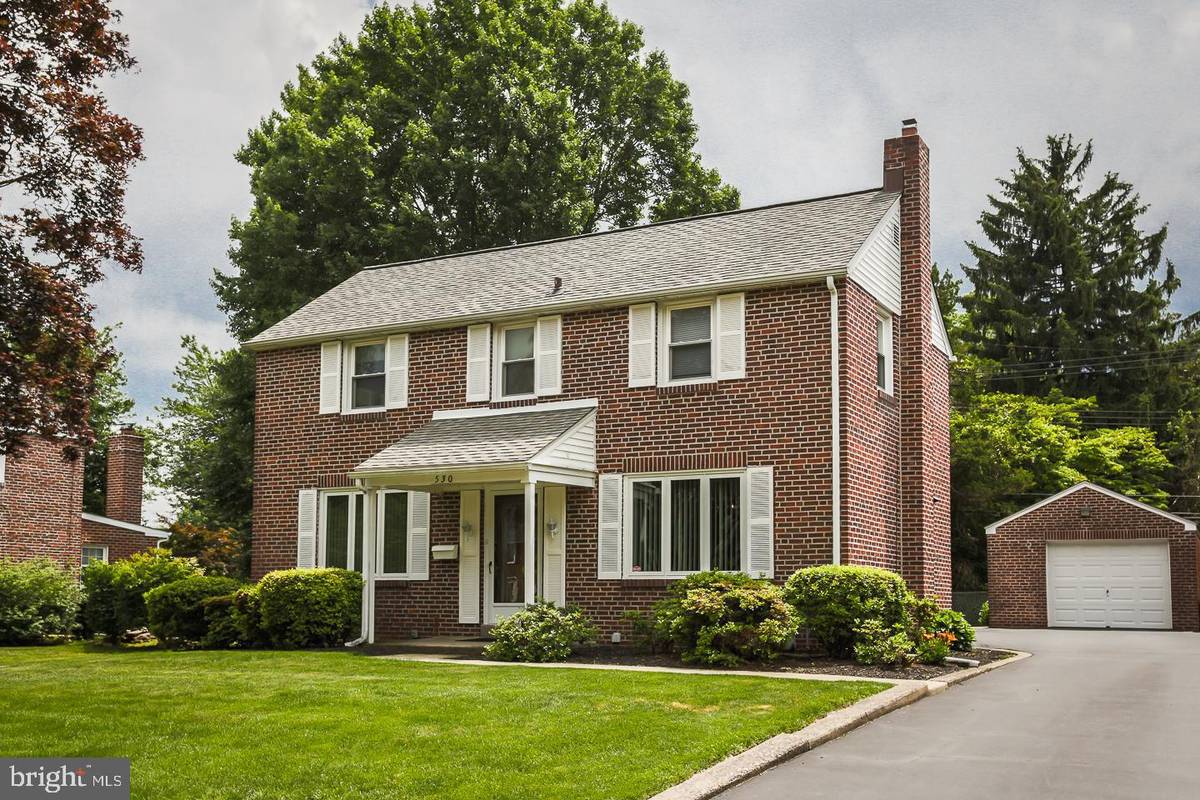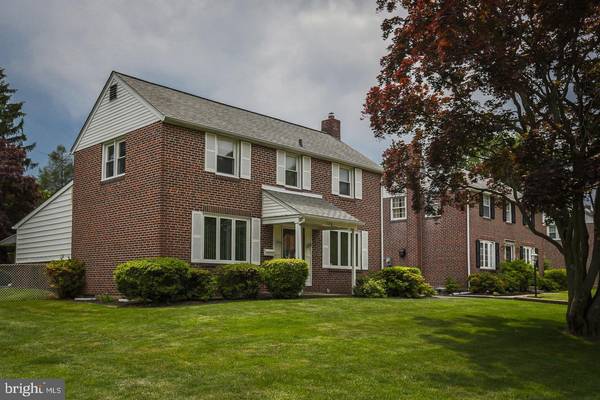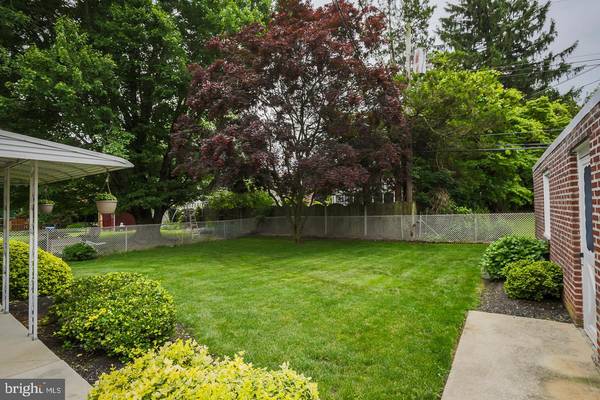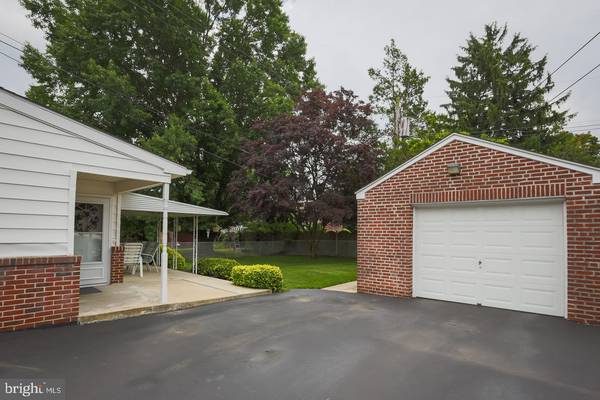$300,000
$319,000
6.0%For more information regarding the value of a property, please contact us for a free consultation.
3 Beds
2 Baths
1,707 SqFt
SOLD DATE : 08/05/2019
Key Details
Sold Price $300,000
Property Type Single Family Home
Sub Type Detached
Listing Status Sold
Purchase Type For Sale
Square Footage 1,707 sqft
Price per Sqft $175
Subdivision Colonial Park
MLS Listing ID PADE493968
Sold Date 08/05/19
Style Colonial
Bedrooms 3
Full Baths 2
HOA Y/N N
Abv Grd Liv Area 1,707
Originating Board BRIGHT
Year Built 1954
Annual Tax Amount $6,479
Tax Year 2018
Lot Size 8,668 Sqft
Acres 0.2
Lot Dimensions 68.40 x 131.00
Property Description
Meticulously maintained brick colonial set on a beautiful, flat yard in Colonial Park. As you walk up to the home you immediately notice the pristine lawn and picturesque tree in the front of the home and settle onto the covered porch. You enter the home into a spacious living room, features a wrought iron staircase and entrances to both the family room and dining room. Right off the living room, the dining room is perfectly situated and can fit a nice size table to entertain family and friends. The kitchen is open, light and bright, and opens right into the incredible and sizable family room addition where you can watch TV, host large gatherings, or just relax. The family room door opens up to the covered patio, surrounded by trees and plantings overlooking the private, flat backyard. Back inside on the second floor there are 3 nicely sized bedrooms and a full bathroom. The basement of the home is fully finished offering yet another gathering place and also features a full bathroom and laundry area with a cedar closet.Hardwood floors are under all of the carpeted areas of the home except the family room addition and basement. New windows, central air, an oversized garage, and large exterior shed complete the home. 530 Sherman Rd is walkable to parks and centrally located to shopping and major commuting routes. Showings begin Saturday June 15th at 2 PM.
Location
State PA
County Delaware
Area Springfield Twp (10442)
Zoning R-10 RES
Rooms
Other Rooms Living Room, Dining Room, Primary Bedroom, Bedroom 2, Bedroom 3, Kitchen, Family Room, Basement, Bathroom 1, Full Bath
Basement Full, Partially Finished
Interior
Interior Features Attic, Attic/House Fan, Breakfast Area, Carpet, Cedar Closet(s), Ceiling Fan(s), Dining Area, Family Room Off Kitchen, Flat, Floor Plan - Open, Floor Plan - Traditional, Formal/Separate Dining Room, Kitchen - Island, Wood Floors
Hot Water Natural Gas
Heating Forced Air
Cooling Central A/C
Flooring Carpet, Ceramic Tile, Hardwood
Equipment Built-In Range, Dishwasher, Dryer - Electric, Oven/Range - Electric, Range Hood, Refrigerator, Washer, Water Heater
Fireplace N
Window Features Replacement
Appliance Built-In Range, Dishwasher, Dryer - Electric, Oven/Range - Electric, Range Hood, Refrigerator, Washer, Water Heater
Heat Source Natural Gas
Exterior
Exterior Feature Patio(s), Porch(es)
Garage Garage - Front Entry, Garage Door Opener
Garage Spaces 4.0
Fence Partially
Utilities Available Cable TV, Phone
Waterfront N
Water Access N
Roof Type Shingle,Pitched
Accessibility Other
Porch Patio(s), Porch(es)
Total Parking Spaces 4
Garage Y
Building
Story 2
Sewer Public Sewer
Water Public
Architectural Style Colonial
Level or Stories 2
Additional Building Above Grade, Below Grade
New Construction N
Schools
High Schools Springfield
School District Springfield
Others
Senior Community No
Tax ID 42-00-06167-00
Ownership Fee Simple
SqFt Source Assessor
Horse Property N
Special Listing Condition Standard
Read Less Info
Want to know what your home might be worth? Contact us for a FREE valuation!

Our team is ready to help you sell your home for the highest possible price ASAP

Bought with Patricia J Endres • BHHS Fox & Roach-Media

Specializing in buyer, seller, tenant, and investor clients. We sell heart, hustle, and a whole lot of homes.
Nettles and Co. is a Philadelphia-based boutique real estate team led by Brittany Nettles. Our mission is to create community by building authentic relationships and making one of the most stressful and intimidating transactions equal parts fun, comfortable, and accessible.






