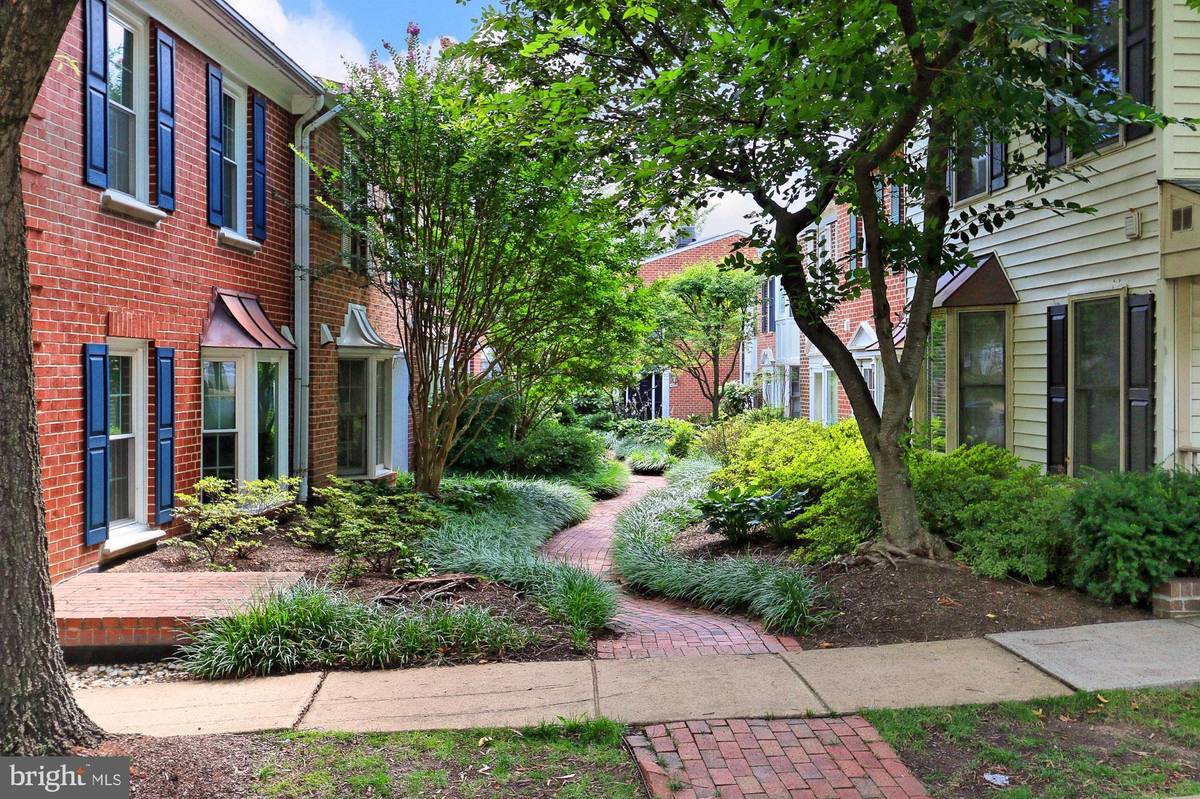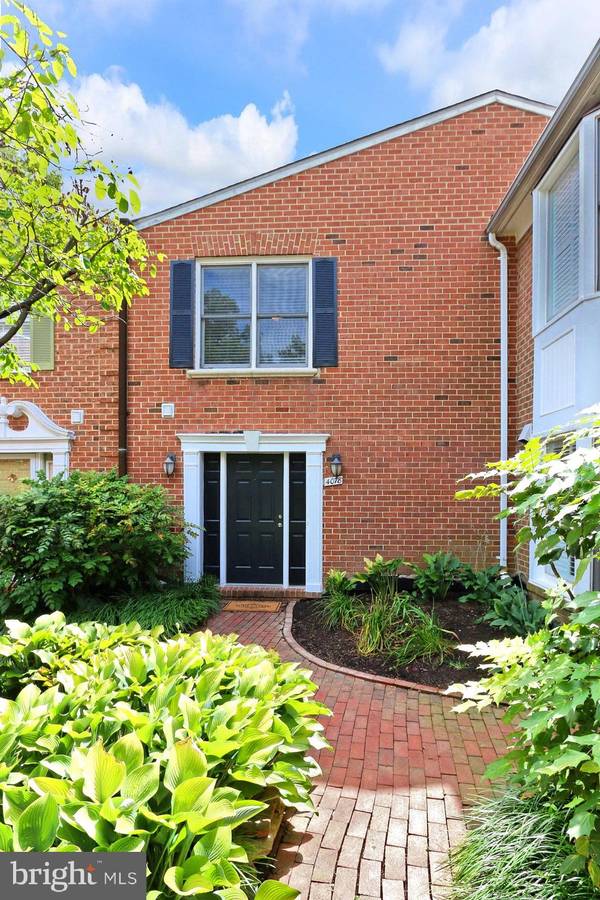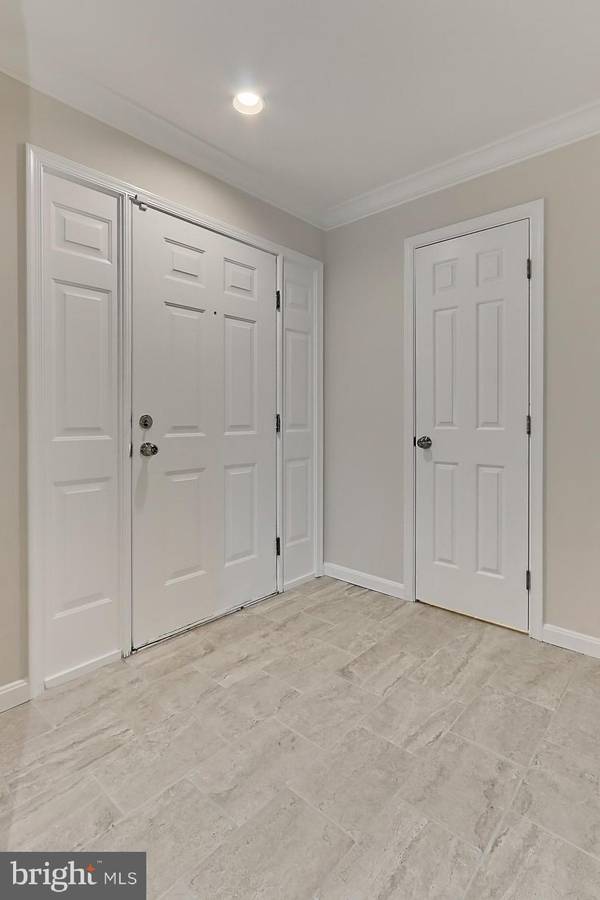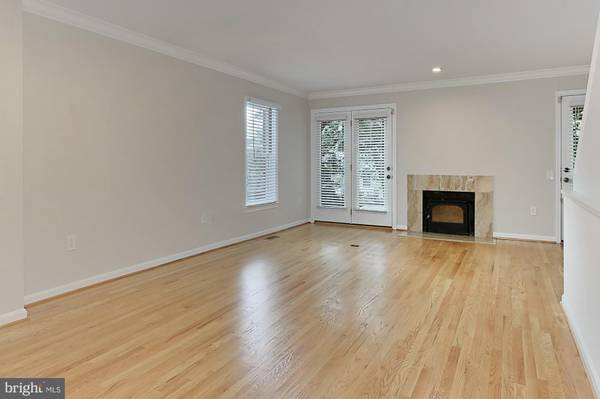$775,000
$729,000
6.3%For more information regarding the value of a property, please contact us for a free consultation.
2 Beds
3 Baths
2,200 SqFt
SOLD DATE : 08/07/2019
Key Details
Sold Price $775,000
Property Type Townhouse
Sub Type Interior Row/Townhouse
Listing Status Sold
Purchase Type For Sale
Square Footage 2,200 sqft
Price per Sqft $352
Subdivision Cherrydale
MLS Listing ID VAAR152584
Sold Date 08/07/19
Style Colonial
Bedrooms 2
Full Baths 2
Half Baths 1
HOA Fees $110/qua
HOA Y/N Y
Abv Grd Liv Area 2,200
Originating Board BRIGHT
Year Built 1990
Annual Tax Amount $6,726
Tax Year 2018
Lot Size 1,852 Sqft
Acres 0.04
Property Description
This beautifully renovated 3-level townhouse with two-car garage and large, private patio is located in sought-after Cherrydale. Featuring two bedrooms, two full and one-half bath and two fireplaces, this rarely available home has been recently renovated from top to bottom. A charmingly landscaped courtyard leads to your front door. The table-space kitchen with granite counters and stainless appliances, updated baths including a sun-filled spa-like upper level bath, fresh paint, sparkling, refinished hardwoods and brand-new carpet are just some of the features that make this home so special. Leave the car in the garage and go car free with a bus to Metro at your door and a short walk to Cherrydale and Lee Heights shops and restaurants. Plus, a unique bonus: a view of the Washington Monument from both the walkout off the main level and the second bedroom!This home is move-in ready. Now it is time to make it your own. *Main Level Living room with a wood-burning fireplace Upgraded eat-in kitchen with bay window, white cabinets, granite counters, all new stainless-steel appliances Gleaming, refinished hardwood floors Dining area Recessed lighting New ceramic tile in entryway Renovated half-bath with new tile floor and vanity Two walkouts to rooftop with a view of the Washington Monument Second level Master bedroom with two large closets and ceiling fan Sun-filled completely renovated spa-style bath with skylight and Jacuzzi tub. Brand new shower with classic bright white subway tile, new ceramic tile floors and tub backsplash, new vanity cabinet and sink Second bedroom with large closet and view of the Washington Monument Brand new carpet in bedrooms and hallway Two huge linen closets. Lower Level Large rec room with two-sided, see through woodburning brick hearth fireplace Potential for third bedroom while still keeping a rec room Walkout to large, private walled patio with room for entertaining Updated bathroom with new tile floor, new vanity cabinet,new toilet and lighting All new carpet Laundry center with side-by-side washer and dryerand shelving Walkout to 2-car garage - each unit has it's own garage inside the public garage! Exterior All brick exterior Large, private, Georgetown-style walled garden patiowith room for entertaining Beautifully landscaped courtyard leading to front door. Other Details 2,200 square feet of living space Whole house security system HVAC installed 2016 Large amount of storage space 2018 taxes: $6,726 HOA fee: $1,320/year Schools: Taylor Elementary School, the new HammMiddle School, Washington-Liberty High School. Other nearby schools include Key Immersion School, St. Agnes School and HB Woodlawn Secondary Program. Location, Location, Location GW Parkway, I-66 and Potomac River bridges are justminutes away Arlington Regional Transit (ART) bus stops (53, 55,62) to Ballston, Clarendon and East Fall Church Metro stations and Metrobus 3Y to Rosslyn Metro and Franklin Square in downtown Washington, D.C., with the 55 and3Y at your door Short stroll to Cherrydale restaurants and shopping, including Cherrydale Hardware, Safeway, 7-Eleven, Sun& Moon Yoga Studio, Bistro 29, Billy s Cheesesteaks, Essy s Carriage House, Gaijin Ramen Shop, Portabellosand more 2-minute drive or 10-minute walk to Arrowine & Cheese, Pastries by Randolph, Starbucks and all the LeeHeights shops 5-minute drive to Clarendon Metro, dining, shopping and nightlife Easy access to the Martha Custis Bike Trail Nearby parks include Stratford Park, Oak Grove Park and Windy Run Park, which features a hike past awaterfall down to the Potomac Heritage Trail along the Potomac River.
Location
State VA
County Arlington
Zoning RA14-26
Rooms
Basement Other
Interior
Interior Features Breakfast Area, Carpet, Ceiling Fan(s), Combination Dining/Living, Floor Plan - Open, Kitchen - Table Space, Pantry, Recessed Lighting, Skylight(s), Stall Shower, Upgraded Countertops, WhirlPool/HotTub, Wood Floors
Heating Forced Air
Cooling Central A/C
Fireplaces Number 2
Fireplaces Type Fireplace - Glass Doors, Insert, Mantel(s), Wood
Equipment Built-In Microwave, Built-In Range, Dishwasher, Disposal, Exhaust Fan, Refrigerator, Stainless Steel Appliances, Washer - Front Loading, Water Heater, Dryer
Appliance Built-In Microwave, Built-In Range, Dishwasher, Disposal, Exhaust Fan, Refrigerator, Stainless Steel Appliances, Washer - Front Loading, Water Heater, Dryer
Heat Source Electric
Laundry Dryer In Unit, Lower Floor, Washer In Unit
Exterior
Garage Garage Door Opener, Inside Access, Underground
Garage Spaces 2.0
Waterfront N
Water Access N
Accessibility None
Attached Garage 2
Total Parking Spaces 2
Garage Y
Building
Story 3+
Sewer Public Sewer
Water Public
Architectural Style Colonial
Level or Stories 3+
Additional Building Above Grade, Below Grade
New Construction N
Schools
School District Arlington County Public Schools
Others
Pets Allowed Y
HOA Fee Include Common Area Maintenance
Senior Community No
Tax ID 06-018-016
Ownership Fee Simple
SqFt Source Assessor
Security Features Security System
Acceptable Financing Conventional, Cash
Listing Terms Conventional, Cash
Financing Conventional,Cash
Special Listing Condition Standard
Pets Description No Pet Restrictions
Read Less Info
Want to know what your home might be worth? Contact us for a FREE valuation!

Our team is ready to help you sell your home for the highest possible price ASAP

Bought with Lauren J Reardon • RE/MAX Distinctive Real Estate, Inc.

Specializing in buyer, seller, tenant, and investor clients. We sell heart, hustle, and a whole lot of homes.
Nettles and Co. is a Philadelphia-based boutique real estate team led by Brittany Nettles. Our mission is to create community by building authentic relationships and making one of the most stressful and intimidating transactions equal parts fun, comfortable, and accessible.






