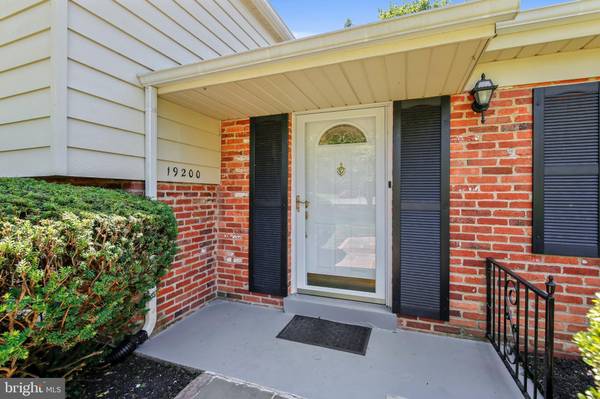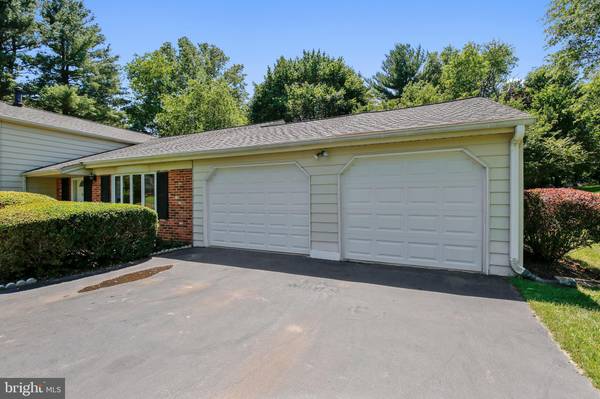$400,000
$370,000
8.1%For more information regarding the value of a property, please contact us for a free consultation.
4 Beds
3 Baths
1,643 SqFt
SOLD DATE : 08/09/2019
Key Details
Sold Price $400,000
Property Type Single Family Home
Sub Type Detached
Listing Status Sold
Purchase Type For Sale
Square Footage 1,643 sqft
Price per Sqft $243
Subdivision Fox Chapel
MLS Listing ID MDMC664006
Sold Date 08/09/19
Style Split Level
Bedrooms 4
Full Baths 3
HOA Y/N N
Abv Grd Liv Area 1,643
Originating Board BRIGHT
Year Built 1962
Annual Tax Amount $4,578
Tax Year 2019
Lot Size 0.584 Acres
Acres 0.58
Property Description
Features & Amenities: 4 Bedroom, 3 Full Bath Three Level Split with expanded Two-Car Garage on 0.58 acre Spacious Corner Lot Inviting hardwood mirrored Foyer with large guest closet Sun-filled Living Room with plush carpeting, opening to formal Dining Room with large bay windows to the Screened Porch Dining Room with plush carpeting, designer lighting features glass slider to the Screened Porch rear gardens, and half acreage beyond;Dining Room opens to the Galley Kitchen Efficiently designed Galley Kitchen with solid wood cabinets, solid surface glass cooktop, built in microwave and wall oven, and new stainless steel appliances opens to the Large Breakfast Room The spacious Breakfast Room with additional solid wood cabinets and buffet style counter with floor to ceiling pantry features a bump out bow windows and wood floor Master Bedroom with En-Suite Bath features hardwood floor, walk in closet, separate dressing vanity vista views of the side yard En-Suite updated ceramic shower Bath includes new lighting, fixtures and vanity 3 additional large Bedrooms feature spacious double door or step in closets and hardwood floors Two spacious hall Linen Closets and Attic Storage Ceramic Hall Tub Bath with new fixtures, lighting, and vanity Expansive lower level Family Room with hardwood floor, features a working free-standing wood stove and wood shutters with full bath Full ceramic shower Bath for guests off the Family Room Walk-out fully finished Laundry Room with full-sized washer and dryer, free standing upright freezer and work bench, abundant cabinets and counter workspace as well as a large walk in storage closet all with access door to side and rear yards Screened Porch addition with new textured indoor/outdoor carpet is perfect for entertaining and relaxing with family and friends as you enjoy peaceful vista views of your own peaceful half acre oasis NEW: Roof, Windows, HVAC, Interior Paint and Appliances, Radon Remediation System SUBDIVISION: Fox Chapel YEAR BUILT: 1962 EST. TAXES: $4,576.45 LOT SIZE: 0.584 acre 2006-2007: New Washer, New Dryer, New Dishwasher, New Free-Standing Freezer. 2007: Septic Tank Excavated, Water and Septic Hooked Up to Public. 2008: New HVAC. 2012: New Garage Doors, New Garage Door Openers. 2013: New Architectural Shingle Roof. 2016: New Hot Water Heater. 2019: New Fixtures, Interior Painted, Refinished Hardwood Floors, New Designer Textured Porch Carpeting Installed, Chimney Inspected and Approved, Radon Remediation System Installed
Location
State MD
County Montgomery
Zoning R200
Direction East
Rooms
Other Rooms Living Room, Dining Room, Primary Bedroom, Bedroom 2, Bedroom 4, Kitchen, Family Room, Foyer, Breakfast Room, Storage Room, Utility Room, Bathroom 2, Bathroom 3, Primary Bathroom, Screened Porch
Basement Other, Connecting Stairway, Daylight, Full, Fully Finished, Heated, Improved, Side Entrance, Walkout Level, Windows, Workshop
Interior
Interior Features Wood Floors, Wood Stove, Carpet, Formal/Separate Dining Room, Kitchen - Galley, Breakfast Area, Pantry, Primary Bath(s), Recessed Lighting, Walk-in Closet(s)
Hot Water Electric
Heating Forced Air, Heat Pump - Oil BackUp, Wood Burn Stove
Cooling Central A/C
Flooring Hardwood, Carpet, Vinyl
Fireplaces Number 1
Fireplaces Type Wood
Equipment Built-In Microwave, Cooktop, Oven - Wall, Refrigerator, Icemaker, Extra Refrigerator/Freezer, Exhaust Fan, Dishwasher, Disposal, Washer, Dryer, Stainless Steel Appliances
Fireplace Y
Window Features Bay/Bow,Double Pane,Energy Efficient,Replacement,Vinyl Clad
Appliance Built-In Microwave, Cooktop, Oven - Wall, Refrigerator, Icemaker, Extra Refrigerator/Freezer, Exhaust Fan, Dishwasher, Disposal, Washer, Dryer, Stainless Steel Appliances
Heat Source Oil, Natural Gas Available
Laundry Lower Floor
Exterior
Exterior Feature Porch(es), Screened
Garage Garage - Front Entry, Built In, Additional Storage Area, Garage Door Opener, Inside Access
Garage Spaces 2.0
Waterfront N
Water Access N
View Garden/Lawn, Scenic Vista
Roof Type Architectural Shingle
Accessibility Level Entry - Main
Porch Porch(es), Screened
Attached Garage 2
Total Parking Spaces 2
Garage Y
Building
Lot Description Corner, Premium, Landscaping, Partly Wooded
Story 3+
Foundation Crawl Space
Sewer Public Sewer
Water Public
Architectural Style Split Level
Level or Stories 3+
Additional Building Above Grade, Below Grade
Structure Type Dry Wall,Wood Walls
New Construction N
Schools
Elementary Schools Fox Chapel
Middle Schools Neelsville
High Schools Clarksburg
School District Montgomery County Public Schools
Others
Senior Community No
Tax ID 160900816521
Ownership Fee Simple
SqFt Source Assessor
Acceptable Financing Conventional, Cash, FHA, VA
Listing Terms Conventional, Cash, FHA, VA
Financing Conventional,Cash,FHA,VA
Special Listing Condition Standard
Read Less Info
Want to know what your home might be worth? Contact us for a FREE valuation!

Our team is ready to help you sell your home for the highest possible price ASAP

Bought with Zhijie Jiang • Taylor Properties

Specializing in buyer, seller, tenant, and investor clients. We sell heart, hustle, and a whole lot of homes.
Nettles and Co. is a Philadelphia-based boutique real estate team led by Brittany Nettles. Our mission is to create community by building authentic relationships and making one of the most stressful and intimidating transactions equal parts fun, comfortable, and accessible.






