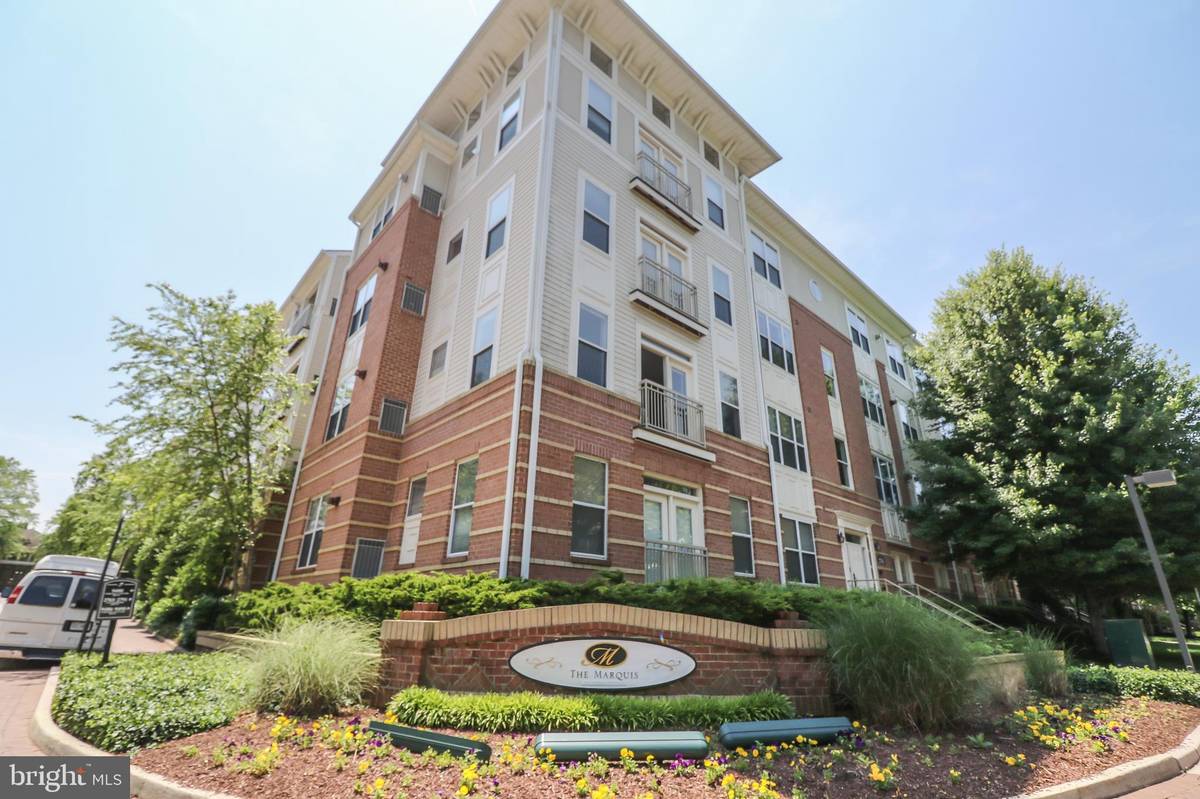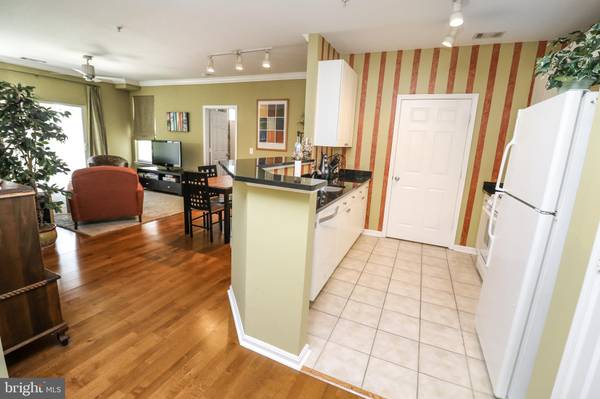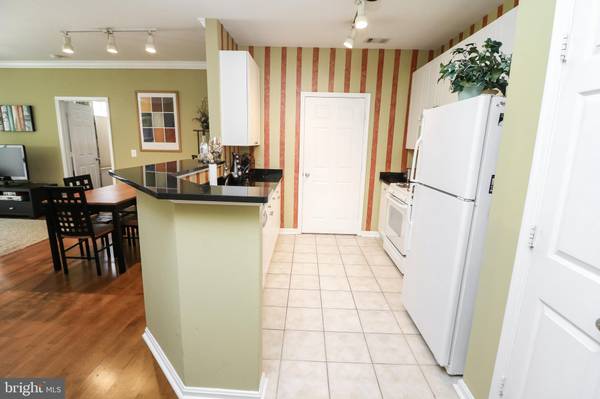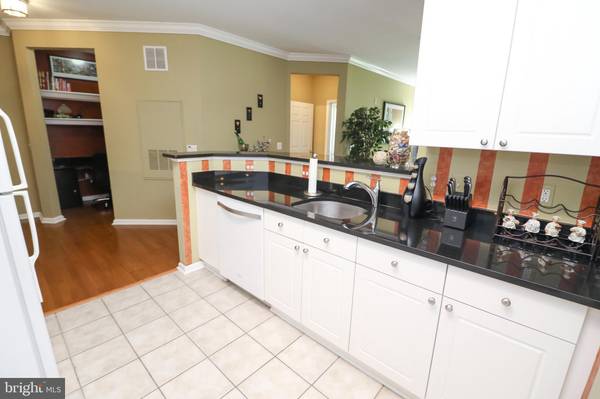$390,000
$399,990
2.5%For more information regarding the value of a property, please contact us for a free consultation.
2 Beds
2 Baths
1,098 SqFt
SOLD DATE : 08/13/2019
Key Details
Sold Price $390,000
Property Type Condo
Sub Type Condo/Co-op
Listing Status Sold
Purchase Type For Sale
Square Footage 1,098 sqft
Price per Sqft $355
Subdivision Marquis At Vienna Station
MLS Listing ID VAFX1066920
Sold Date 08/13/19
Style Other
Bedrooms 2
Full Baths 2
Condo Fees $430/mo
HOA Y/N N
Abv Grd Liv Area 1,098
Originating Board BRIGHT
Year Built 2003
Annual Tax Amount $4,060
Tax Year 2018
Property Description
Welcome to this stunning two Bedroom, two Bathroom condo in Vienna's sought after Marquis... just a short walk away from the Vienna Metro! This gorgeous home boasts unparalleled upgrades and features including Hunter Douglas black-out blinds in the Master Bedroom, high-end custom designed closet organization systems that were added to both Bedroom walk-in closets, custom shelving in the Kitchen pantry, added storage cabinetry in the Laundry Room, hard wood flooring throughout the main living area, granite counter tops in the Kitchen and Bathrooms, added built-in shelving to the Office Nook and views overlooking the community's charming and quaint courtyard from the private balcony. Assigned parking space in the secured, attached garage is included and is just a convenient two spaces away from the building's entrance! Enjoy all of the many community amenities including a pool, 24-hour fitness center, Golf simulation theater, indoor basketball court, cinema room with large projection screen TV, game room with billiards, foosball and shuffleboard, high-speed computer lounge and Cyber caf nd courtyards two with gas grills. Located conveniently to the Vienna Metro, commuter routes (66, 495, Dulles Toll Road), shopping at Tysons Center and The Mosaic, top-rated restaurants, charming cafes and just a short drive to Washington D.C.!
Location
State VA
County Fairfax
Zoning 330
Rooms
Other Rooms Living Room, Dining Room, Primary Bedroom, Bedroom 2, Kitchen, Laundry, Bathroom 2, Primary Bathroom
Main Level Bedrooms 2
Interior
Interior Features Built-Ins, Carpet, Ceiling Fan(s), Combination Dining/Living, Floor Plan - Open, Primary Bath(s), Upgraded Countertops, Walk-in Closet(s), Window Treatments, Wood Floors
Hot Water Electric
Heating Forced Air
Cooling Ceiling Fan(s), Central A/C
Flooring Carpet, Hardwood, Ceramic Tile
Equipment Built-In Microwave, Dishwasher, Disposal, Dryer, Exhaust Fan, Icemaker, Oven - Self Cleaning, Oven/Range - Gas, Refrigerator, Washer
Fireplace N
Window Features Screens
Appliance Built-In Microwave, Dishwasher, Disposal, Dryer, Exhaust Fan, Icemaker, Oven - Self Cleaning, Oven/Range - Gas, Refrigerator, Washer
Heat Source Natural Gas
Laundry Dryer In Unit, Washer In Unit
Exterior
Exterior Feature Balcony
Garage Covered Parking
Garage Spaces 1.0
Parking On Site 1
Amenities Available Pool - Outdoor, Swimming Pool, Basketball Courts, Billiard Room, Fitness Center, Club House, Common Grounds, Game Room, Meeting Room, Reserved/Assigned Parking, Shuffleboard, Other
Waterfront N
Water Access N
Accessibility None
Porch Balcony
Attached Garage 1
Total Parking Spaces 1
Garage Y
Building
Story 1
Unit Features Garden 1 - 4 Floors
Sewer Public Sewer
Water Public
Architectural Style Other
Level or Stories 1
Additional Building Above Grade, Below Grade
Structure Type Dry Wall
New Construction N
Schools
School District Fairfax County Public Schools
Others
HOA Fee Include Pool(s),Common Area Maintenance,Water,Trash,Sewer,Management,Ext Bldg Maint,Insurance
Senior Community No
Tax ID 0481 52 0265
Ownership Condominium
Security Features Main Entrance Lock,Smoke Detector
Special Listing Condition Standard
Read Less Info
Want to know what your home might be worth? Contact us for a FREE valuation!

Our team is ready to help you sell your home for the highest possible price ASAP

Bought with Juliana Kwak • Redfin Corporation

Specializing in buyer, seller, tenant, and investor clients. We sell heart, hustle, and a whole lot of homes.
Nettles and Co. is a Philadelphia-based boutique real estate team led by Brittany Nettles. Our mission is to create community by building authentic relationships and making one of the most stressful and intimidating transactions equal parts fun, comfortable, and accessible.






