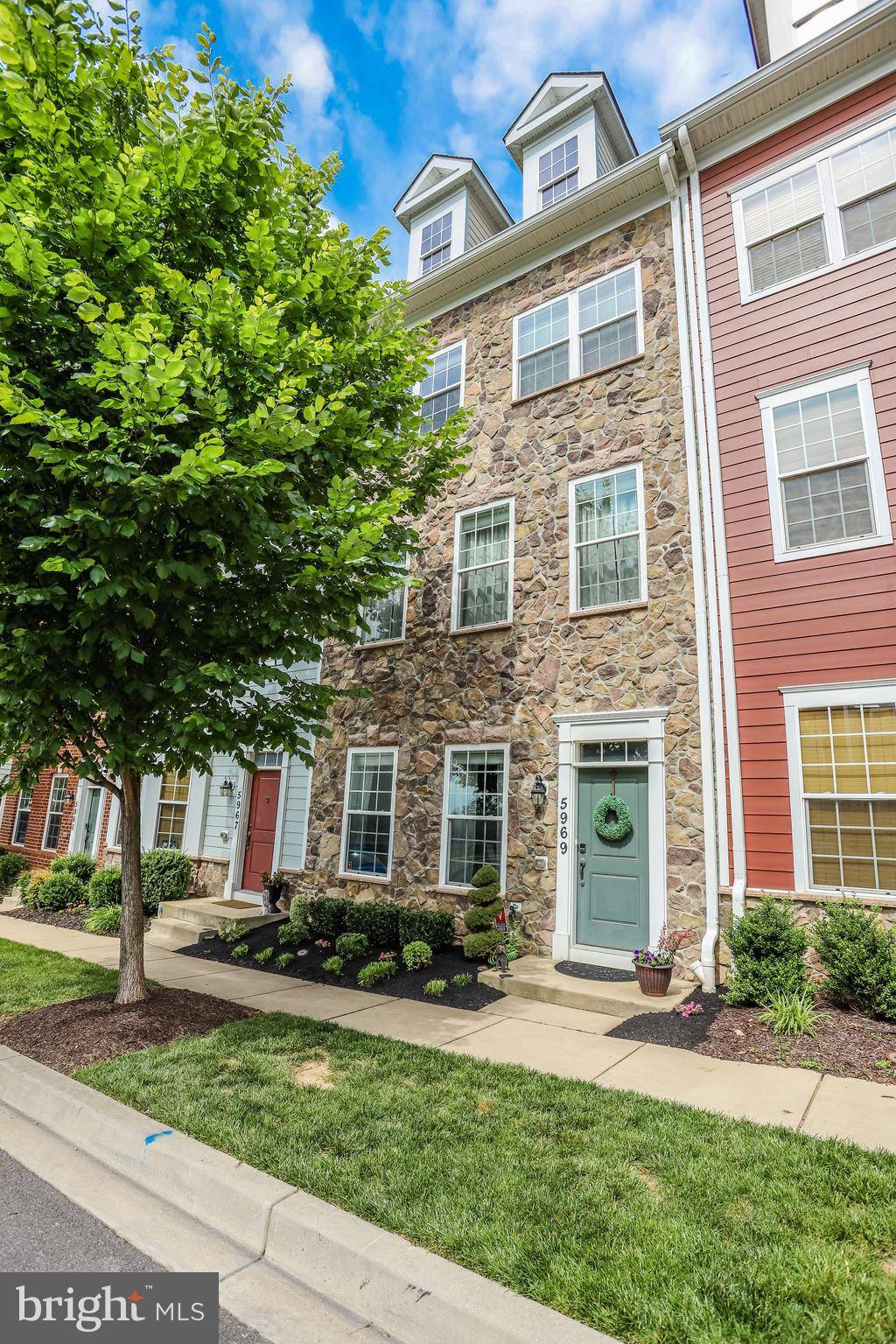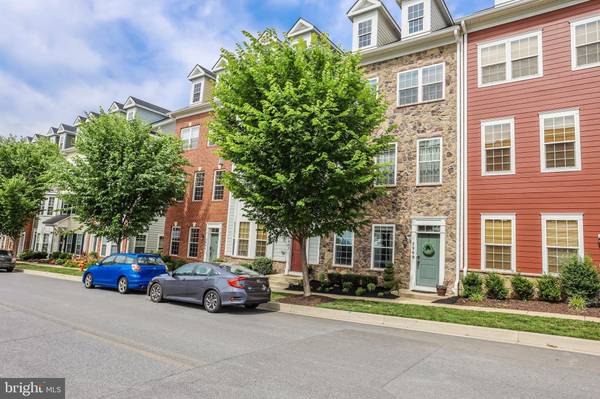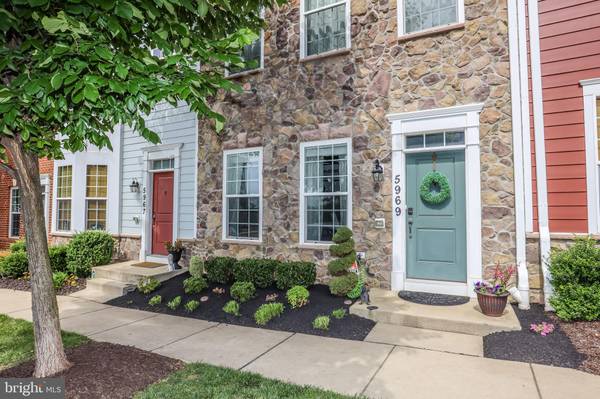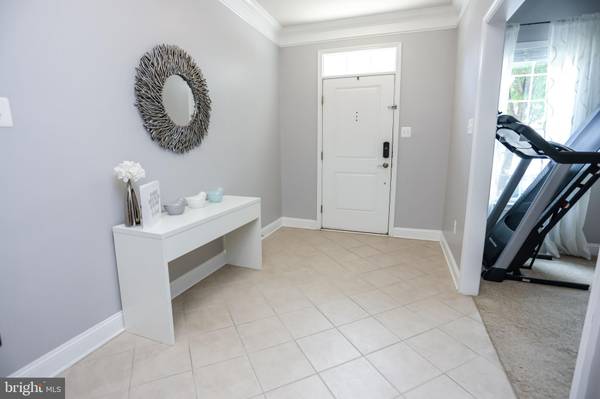$445,000
$467,000
4.7%For more information regarding the value of a property, please contact us for a free consultation.
3 Beds
3 Baths
2,000 SqFt
SOLD DATE : 08/15/2019
Key Details
Sold Price $445,000
Property Type Townhouse
Sub Type Interior Row/Townhouse
Listing Status Sold
Purchase Type For Sale
Square Footage 2,000 sqft
Price per Sqft $222
Subdivision Shipleys Grant
MLS Listing ID MDHW265464
Sold Date 08/15/19
Style Back-to-Back
Bedrooms 3
Full Baths 2
Half Baths 1
HOA Fees $113/mo
HOA Y/N Y
Abv Grd Liv Area 2,000
Originating Board BRIGHT
Year Built 2014
Annual Tax Amount $6,168
Tax Year 2019
Lot Size 1,149 Sqft
Acres 0.03
Property Description
Open House Sunday 6/30 1-3p.m. Welcome to this Gorgeous Stone Front Home! The home is Move in ready! 3 bedrooms, 2 1/2 bathrooms, 9 ft ceilings on all 3 levels, finished 2 car garage, washer and dryer on bedroom level. The home offers the following upgrades: gleaming hardwood floors and stair rods on 2nd floor, ceiling fan base on each room with Hampton Bay luxury quiet fans, hypoallergenic & water proof carpet padding, camera ready wiring on the front door, soft closing cabinets in the kitchen , custom closet organizers on each room, newly painted walls with modern accents. The home is conveniently located within minutes to major highways 100 and 95, fine dining, and good school district. Come see!
Location
State MD
County Howard
Zoning RA15
Rooms
Basement Fully Finished
Interior
Heating Central, Energy Star Heating System
Cooling Energy Star Cooling System
Flooring Hardwood, Carpet, Ceramic Tile
Heat Source Natural Gas
Exterior
Garage Basement Garage, Garage - Rear Entry, Garage Door Opener, Inside Access
Garage Spaces 2.0
Utilities Available Cable TV, Electric Available, Water Available, Sewer Available, Natural Gas Available
Amenities Available Club House, Common Grounds, Jog/Walk Path, Pool - Outdoor
Waterfront N
Water Access N
Roof Type Other,Architectural Shingle
Accessibility None
Attached Garage 2
Total Parking Spaces 2
Garage Y
Building
Story 3+
Sewer Public Sewer
Water Public
Architectural Style Back-to-Back
Level or Stories 3+
Additional Building Above Grade, Below Grade
Structure Type 9'+ Ceilings
New Construction N
Schools
Elementary Schools Bellows Spring
Middle Schools Mayfield Woods
High Schools Long Reach
School District Howard County Public School System
Others
HOA Fee Include Common Area Maintenance,Management,Pool(s),Recreation Facility,Reserve Funds,Road Maintenance,Snow Removal,Trash
Senior Community No
Tax ID 1401323040
Ownership Fee Simple
SqFt Source Assessor
Acceptable Financing FHA, Conventional, Cash
Listing Terms FHA, Conventional, Cash
Financing FHA,Conventional,Cash
Special Listing Condition Standard
Read Less Info
Want to know what your home might be worth? Contact us for a FREE valuation!

Our team is ready to help you sell your home for the highest possible price ASAP

Bought with Sherri R Campeggi • Coldwell Banker Realty

Specializing in buyer, seller, tenant, and investor clients. We sell heart, hustle, and a whole lot of homes.
Nettles and Co. is a Philadelphia-based boutique real estate team led by Brittany Nettles. Our mission is to create community by building authentic relationships and making one of the most stressful and intimidating transactions equal parts fun, comfortable, and accessible.






