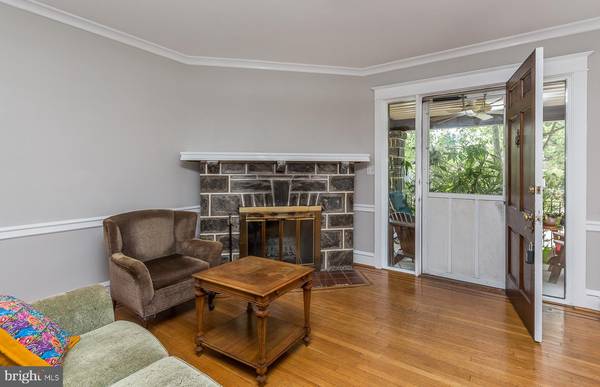$289,000
$289,000
For more information regarding the value of a property, please contact us for a free consultation.
4 Beds
2 Baths
1,584 SqFt
SOLD DATE : 08/22/2019
Key Details
Sold Price $289,000
Property Type Single Family Home
Sub Type Twin/Semi-Detached
Listing Status Sold
Purchase Type For Sale
Square Footage 1,584 sqft
Price per Sqft $182
Subdivision Oakmont
MLS Listing ID PADE495670
Sold Date 08/22/19
Style Colonial
Bedrooms 4
Full Baths 2
HOA Y/N N
Abv Grd Liv Area 1,584
Originating Board BRIGHT
Year Built 1933
Annual Tax Amount $5,711
Tax Year 2018
Lot Size 4,269 Sqft
Acres 0.1
Lot Dimensions 37.00 x 125.00
Property Description
Welcome to this beautiful 2.5 story twin in Oakmont! Located in the center of Havertown, this home offers great upgrades, lots of living space and a wonderful location. Walking up to the home, you'll notice the double wide private driveway (rare for twin homes) along with a 1 car detached garage and a welcoming open stone front porch. Entering the home, the first floor presents a nice sized living room with stone corner fireplace, a large formal dining room with chair rail, crown molding & a coat closet, and a renovated full kitchen (2014) with white cabinetry, quartz tops & undermount sink, tile floor and backsplash. Off the back of the kitchen, you can exit to the level back yard with great space for entertaining. Heading upstairs you'll find 3 good sized bedrooms with newly refinished hardwood floors (2019) and a renovated hall bath (2014) with with new tile floor, walls, and fixtures. Stairs from the hallway lead to a 3rd floor bedroom that includes 2 closets and another full bath with shower stall. Heading back downstairs, stairs of the kitchen lead to a full unfinished basement offering great storage, bilco door access to the exterior, a laundry area and utility room with newer gas heater (2014). Other great upgrades include a new roof in 2014 and a freshly painted interior in 2019. Located just minutes from local shopping and restaurants along Darby and Eagle Roads, public and private schools, Wawa, Merwood Park, the High School/Middle School Track and fields, YMCA, Haverford Twp. Library, and more! Don t miss this great opportunity!
Location
State PA
County Delaware
Area Haverford Twp (10422)
Zoning RESIDENTAIL
Rooms
Other Rooms Living Room, Dining Room, Primary Bedroom, Bedroom 2, Bedroom 3, Bedroom 4, Kitchen, Basement
Basement Full, Walkout Stairs, Unfinished
Interior
Interior Features Carpet, Ceiling Fan(s), Chair Railings, Crown Moldings, Formal/Separate Dining Room, Stall Shower, Tub Shower, Upgraded Countertops, Walk-in Closet(s)
Hot Water Natural Gas
Heating Hot Water
Cooling Ceiling Fan(s), Window Unit(s)
Flooring Hardwood, Ceramic Tile, Carpet
Fireplaces Number 1
Fireplaces Type Stone
Fireplace Y
Heat Source Natural Gas
Laundry Basement
Exterior
Garage Garage - Front Entry
Garage Spaces 4.0
Waterfront N
Water Access N
Roof Type Shingle
Accessibility None
Total Parking Spaces 4
Garage Y
Building
Story 2.5
Sewer Public Sewer
Water Public
Architectural Style Colonial
Level or Stories 2.5
Additional Building Above Grade, Below Grade
New Construction N
Schools
Elementary Schools Chestnutwold
Middle Schools Haverford
High Schools Haverford Senior
School District Haverford Township
Others
Senior Community No
Tax ID 22-03-01513-00
Ownership Fee Simple
SqFt Source Assessor
Special Listing Condition Standard
Read Less Info
Want to know what your home might be worth? Contact us for a FREE valuation!

Our team is ready to help you sell your home for the highest possible price ASAP

Bought with Andrea Napoli • Keller Williams Real Estate - West Chester

Specializing in buyer, seller, tenant, and investor clients. We sell heart, hustle, and a whole lot of homes.
Nettles and Co. is a Philadelphia-based boutique real estate team led by Brittany Nettles. Our mission is to create community by building authentic relationships and making one of the most stressful and intimidating transactions equal parts fun, comfortable, and accessible.






