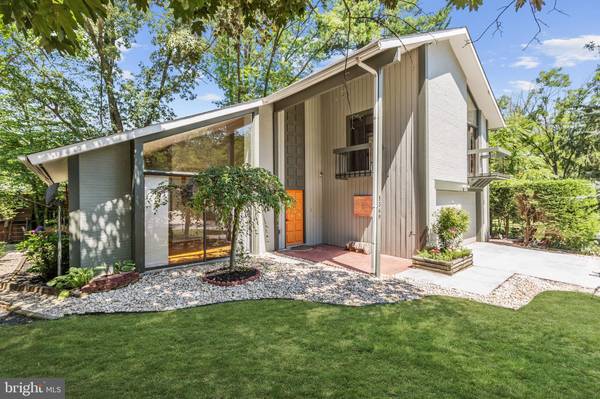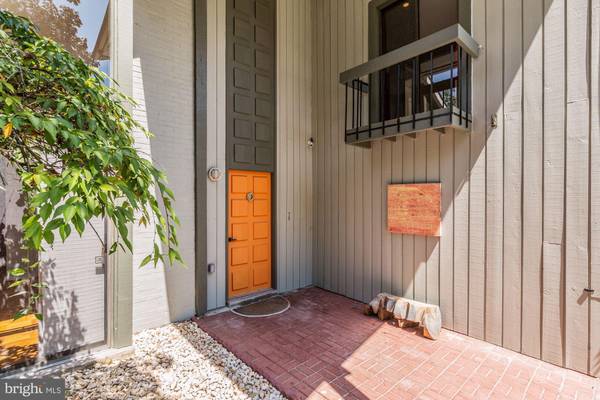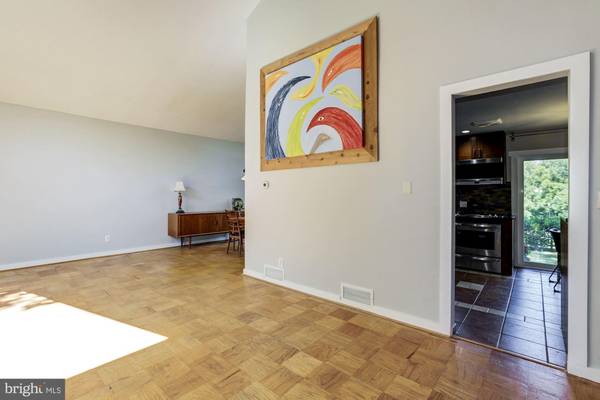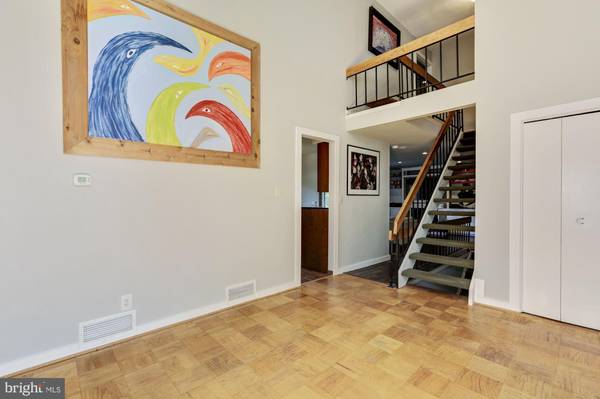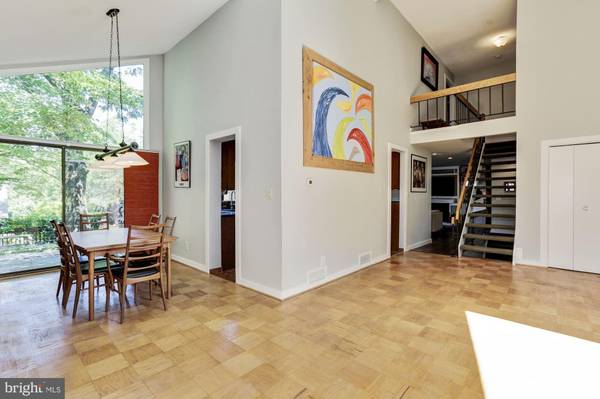$467,000
$469,000
0.4%For more information regarding the value of a property, please contact us for a free consultation.
4 Beds
3 Baths
1,810 SqFt
SOLD DATE : 08/23/2019
Key Details
Sold Price $467,000
Property Type Single Family Home
Sub Type Detached
Listing Status Sold
Purchase Type For Sale
Square Footage 1,810 sqft
Price per Sqft $258
Subdivision Thunder Hill
MLS Listing ID MDHW267280
Sold Date 08/23/19
Style Contemporary
Bedrooms 4
Full Baths 2
Half Baths 1
HOA Y/N N
Abv Grd Liv Area 1,810
Originating Board BRIGHT
Year Built 1970
Annual Tax Amount $5,190
Tax Year 2019
Lot Size 8,322 Sqft
Acres 0.19
Property Description
Beautiful Contemporary style home located on a tree lined cul de sac in the Village of Oakland Mills community of Columbia. Custom touches displayed throughout with a spectacular two story entrance to welcome you to this unique home blending modern design with casual everyday living. Original hardwood floors, picture windows and a soothing neutral color palette found throughout. A completely updated kitchen features granite counters, stainless steel appliances, stunning travertine stone backsplash and durable porcelain tile flooring. Remodeled family room boasts a wood burning fireplace set in a custom home theater complete with surround sound. Ascend the see through stairs to the master bedroom boasting a wood burning fireplace in a pale brick surround, long vertical windows, a hanging barn door that opens to dual walk-in closets and a designer bath complete with an oversized shower highlighting a rainfall shower head and built in seating. Three bedrooms and a full bath conclude the upper level sleeping quarters. Customize the lower level to fit your exact needs. Enjoy your own private oasis in the fenced back yard highlighting a slate paver patio with a built in kitchen under mature shade trees, extensive landscaping, plus a fantastic powered and insulated studio with internet port! Updates include: hot water heater, windows, sliding door, kitchen, baths, heating, fencing, plumbing, electrical, state of the art fire alarm system and more!!
Location
State MD
County Howard
Zoning NT
Rooms
Other Rooms Living Room, Dining Room, Primary Bedroom, Bedroom 2, Bedroom 3, Bedroom 4, Kitchen, Family Room, Basement, Utility Room
Basement Connecting Stairway, Interior Access, Sump Pump, Unfinished, Windows, Workshop
Interior
Interior Features Built-Ins, Ceiling Fan(s), Combination Dining/Living, Dining Area, Family Room Off Kitchen, Floor Plan - Open, Kitchen - Eat-In, Kitchen - Table Space, Primary Bath(s), Recessed Lighting, Walk-in Closet(s), Wood Floors
Hot Water Natural Gas
Heating Forced Air
Cooling Central A/C, Whole House Fan
Flooring Hardwood, Tile/Brick, Concrete, Other
Fireplaces Number 2
Fireplaces Type Brick, Fireplace - Glass Doors, Mantel(s), Screen, Wood
Equipment Built-In Microwave, Dishwasher, Disposal, Dryer - Front Loading, Energy Efficient Appliances, Oven - Self Cleaning, Oven/Range - Electric, Refrigerator, Icemaker, Stainless Steel Appliances, Washer - Front Loading, Water Heater
Fireplace Y
Window Features Double Pane,Screens,Vinyl Clad
Appliance Built-In Microwave, Dishwasher, Disposal, Dryer - Front Loading, Energy Efficient Appliances, Oven - Self Cleaning, Oven/Range - Electric, Refrigerator, Icemaker, Stainless Steel Appliances, Washer - Front Loading, Water Heater
Heat Source Natural Gas
Laundry Main Floor
Exterior
Exterior Feature Patio(s), Porch(es)
Garage Garage - Front Entry, Garage Door Opener, Inside Access
Garage Spaces 4.0
Fence Rear, Wood
Waterfront N
Water Access N
View Garden/Lawn, Trees/Woods
Roof Type Unknown
Accessibility Other
Porch Patio(s), Porch(es)
Attached Garage 2
Total Parking Spaces 4
Garage Y
Building
Lot Description Front Yard, Landscaping, Rear Yard, Cul-de-sac, No Thru Street
Story 3+
Sewer Public Sewer
Water Public
Architectural Style Contemporary
Level or Stories 3+
Additional Building Above Grade, Below Grade
Structure Type 9'+ Ceilings,High,Vaulted Ceilings
New Construction N
Schools
Elementary Schools Thunder Hill
Middle Schools Oakland Mills
High Schools Oakland Mills
School District Howard County Public School System
Others
Senior Community No
Tax ID 1416125318
Ownership Fee Simple
SqFt Source Assessor
Security Features Main Entrance Lock,Smoke Detector,Fire Detection System
Special Listing Condition Standard
Read Less Info
Want to know what your home might be worth? Contact us for a FREE valuation!

Our team is ready to help you sell your home for the highest possible price ASAP

Bought with Karen A Burkett • RE/MAX Executive

Specializing in buyer, seller, tenant, and investor clients. We sell heart, hustle, and a whole lot of homes.
Nettles and Co. is a Philadelphia-based boutique real estate team led by Brittany Nettles. Our mission is to create community by building authentic relationships and making one of the most stressful and intimidating transactions equal parts fun, comfortable, and accessible.


