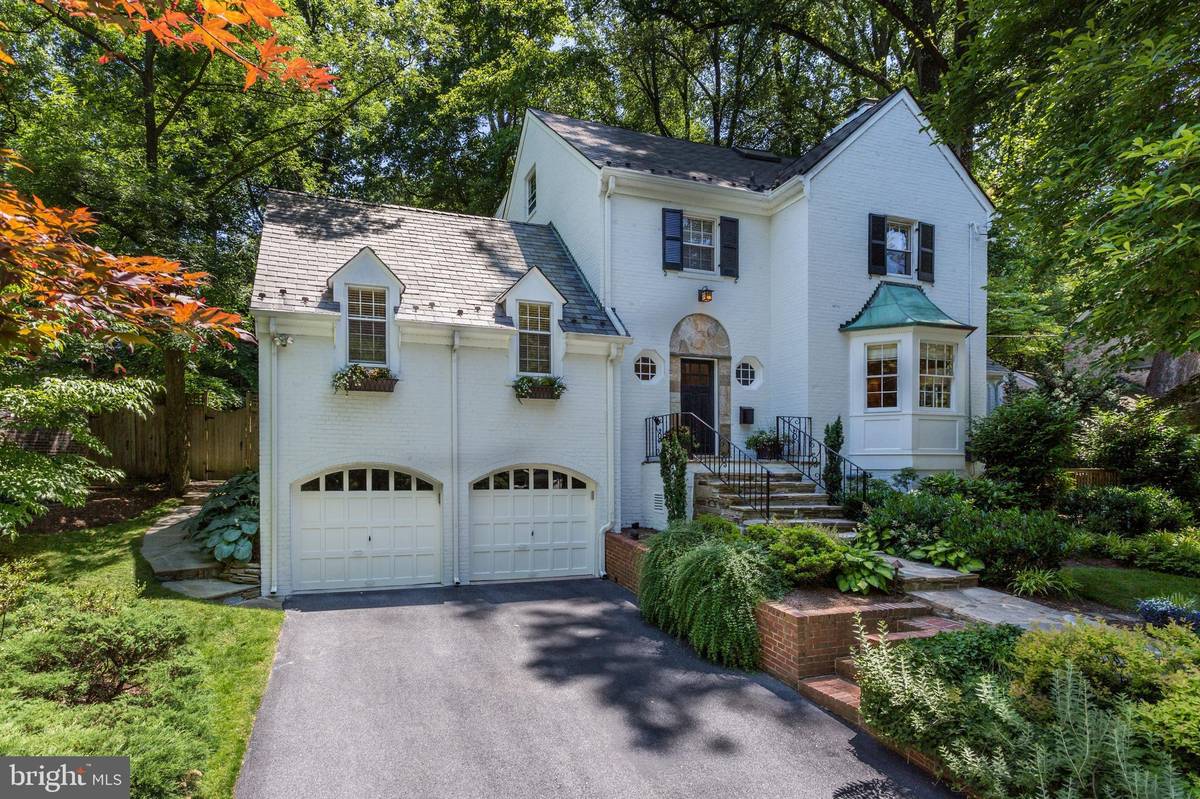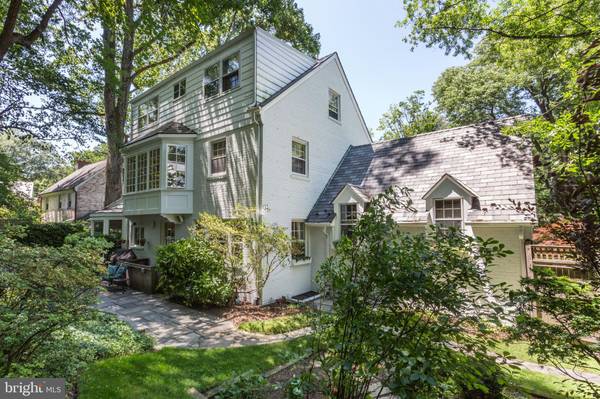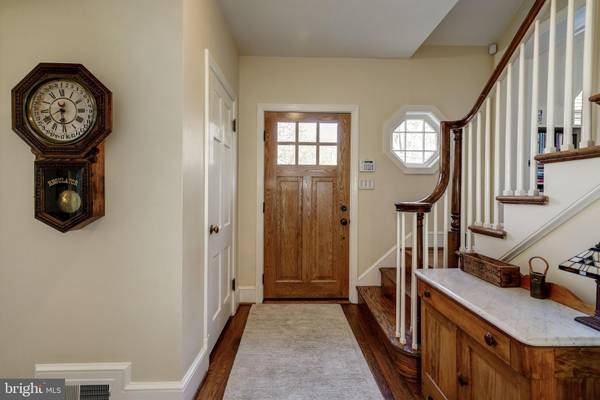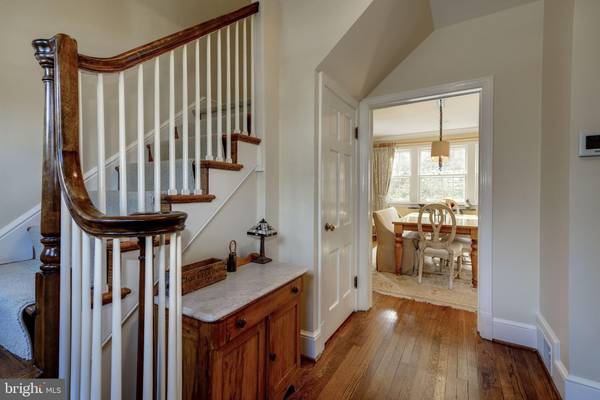$1,340,000
$1,395,000
3.9%For more information regarding the value of a property, please contact us for a free consultation.
4 Beds
5 Baths
3,668 SqFt
SOLD DATE : 08/23/2019
Key Details
Sold Price $1,340,000
Property Type Single Family Home
Sub Type Detached
Listing Status Sold
Purchase Type For Sale
Square Footage 3,668 sqft
Price per Sqft $365
Subdivision Rollingwood
MLS Listing ID MDMC622116
Sold Date 08/23/19
Style Colonial
Bedrooms 4
Full Baths 3
Half Baths 2
HOA Y/N N
Abv Grd Liv Area 2,975
Originating Board BRIGHT
Year Built 1939
Annual Tax Amount $13,895
Tax Year 2019
Lot Size 8,428 Sqft
Acres 0.19
Property Description
This fabulous English Country Colonial with Tudor elevation has been beautifully expanded and renovated throughout reflecting the pride of ownership. Featuring a floor plan ideal for both entertaining and comfortable family living, this sun-filled home will wow at every turn. From the expansive living room with designer glass tiled profile fireplace to the formal dining room surround to the gourmet kitchen complete with adjoining breakfast room and large bay picture window, no detail has been compromised in this home of distinction. Further enhancing the main level is a private, outstanding library and cozy family room/den. The two upper levels host four bedrooms and three full baths, including a deluxe master bedroom featuring a floor to ceiling bay window and luxury bath with Jacuzzi tub and separate steam shower. The wonderful lower level has been remodeled to provide a family room, work/study studio, exercise room and bar. The terraced English gardens are plush with mature plantings, expansive flagstone patios and designated play areas. A built-in, two car garage completes this special home conveniently located close to a neighborhood bistro, grocery store and pharmacy, Candy Cane City with its plethora of playgrounds, as well as Rock Creek Park, and proximity to the vibrancy of downtown Bethesda. An incredible opportunity for a unique home.
Location
State MD
County Montgomery
Zoning R60
Rooms
Basement Daylight, Partial, Fully Finished, Heated, Improved, Walkout Stairs, Walkout Level, Windows, Connecting Stairway
Interior
Interior Features Breakfast Area, Attic, Built-Ins, Carpet, Crown Moldings, Floor Plan - Traditional, Floor Plan - Open, Formal/Separate Dining Room, Kitchen - Eat-In, Kitchen - Gourmet, Kitchen - Table Space, Recessed Lighting, Walk-in Closet(s), Upgraded Countertops, Wet/Dry Bar, Wood Floors, Skylight(s), Store/Office
Hot Water Natural Gas, 60+ Gallon Tank
Heating Forced Air, Zoned
Cooling Central A/C, Programmable Thermostat, Zoned
Flooring Carpet, Ceramic Tile, Hardwood, Wood
Fireplaces Number 1
Fireplaces Type Mantel(s)
Equipment Dishwasher, Disposal, Exhaust Fan, Oven/Range - Gas, Range Hood, Refrigerator, Stainless Steel Appliances, Washer, Water Heater, Microwave, Dryer
Fireplace Y
Window Features Bay/Bow,Screens,Insulated,Casement,Double Pane,Skylights
Appliance Dishwasher, Disposal, Exhaust Fan, Oven/Range - Gas, Range Hood, Refrigerator, Stainless Steel Appliances, Washer, Water Heater, Microwave, Dryer
Heat Source Natural Gas
Laundry Lower Floor
Exterior
Garage Garage Door Opener
Garage Spaces 2.0
Waterfront N
Water Access N
View Garden/Lawn
Accessibility None
Road Frontage Public, City/County
Attached Garage 2
Total Parking Spaces 2
Garage Y
Building
Lot Description Landscaping
Story 3+
Sewer Public Sewer
Water Public
Architectural Style Colonial
Level or Stories 3+
Additional Building Above Grade, Below Grade
Structure Type 9'+ Ceilings,Paneled Walls,Wood Walls
New Construction N
Schools
Middle Schools Silver Creek
High Schools Bethesda-Chevy Chase
School District Montgomery County Public Schools
Others
Senior Community No
Tax ID 160700533327
Ownership Fee Simple
SqFt Source Estimated
Security Features Carbon Monoxide Detector(s),Fire Detection System,Smoke Detector
Horse Property N
Special Listing Condition Standard
Read Less Info
Want to know what your home might be worth? Contact us for a FREE valuation!

Our team is ready to help you sell your home for the highest possible price ASAP

Bought with Lenore G Rubino • Washington Fine Properties, LLC

Specializing in buyer, seller, tenant, and investor clients. We sell heart, hustle, and a whole lot of homes.
Nettles and Co. is a Philadelphia-based boutique real estate team led by Brittany Nettles. Our mission is to create community by building authentic relationships and making one of the most stressful and intimidating transactions equal parts fun, comfortable, and accessible.






