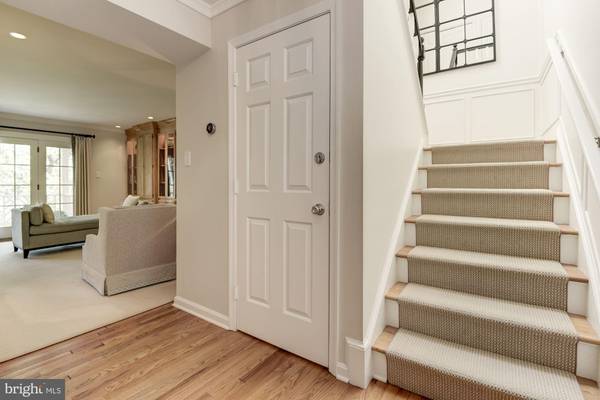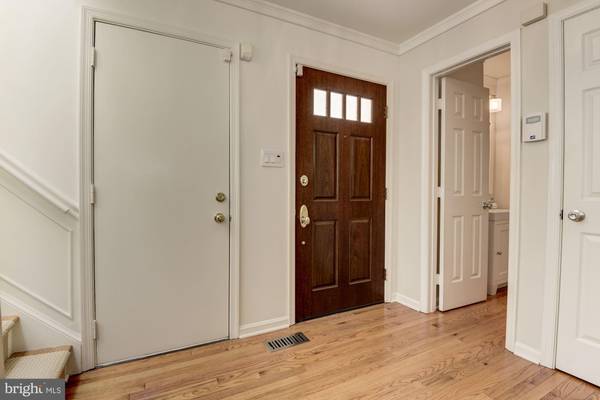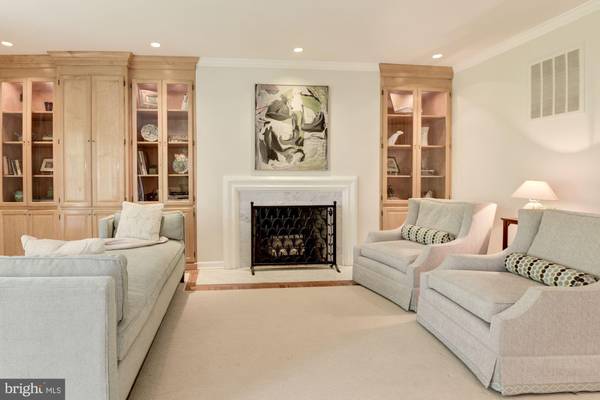$957,000
$874,900
9.4%For more information regarding the value of a property, please contact us for a free consultation.
3 Beds
4 Baths
2,178 SqFt
SOLD DATE : 08/29/2019
Key Details
Sold Price $957,000
Property Type Single Family Home
Sub Type Twin/Semi-Detached
Listing Status Sold
Purchase Type For Sale
Square Footage 2,178 sqft
Price per Sqft $439
Subdivision Glebe House Mews
MLS Listing ID VAAR153114
Sold Date 08/29/19
Style Colonial
Bedrooms 3
Full Baths 3
Half Baths 1
HOA Fees $141/qua
HOA Y/N Y
Abv Grd Liv Area 1,452
Originating Board BRIGHT
Year Built 1986
Annual Tax Amount $8,406
Tax Year 2019
Lot Size 3,539 Sqft
Acres 0.08
Property Description
Offers due Monday August 12 at 5 pm. You will spy 1739 s welcoming front porch right across the brick paver circular drive. When you walk through the door, 1739's elegance and wall of French doors overlooking professionally landscaped lush gardens create a soothing, private retreat. The wood-floored entry level includes a graceful living room with wood-burning fireplace, powder room, covered balcony and dining area. Your dream of cooking gourmet meals can be realized in the stunning kitchen, remodeled in 2013. This exceptional space features high-end Thermador appliances including a 6-burner gas range, fully-integrated refrigerator, elegant glass tile backsplash, honed marble counters, wood top center island with a built-in microwave drawer and pristine, shaker style white cabinets with glass fronts and slow close hinges. The sunny staircase to the upper level features a skylight and a cathedral style ceiling. Your spacious owner s suite is highlighted by a deluxe, spa-like bath with two pedestal sinks, an oversized walk-in shower with body sprays and glass and marble accent tile that includes a basketweave marble floor. A second, expansive bedroom and remodeled hall bath with classic black hexagon floor tile and subway tile bath surround provide great flexibility. A laundry closet completes the upper level.You ll love the beautiful and bright lower level family room s 9+ foot ceilings, warm hardwood floors, crown molding, wood-burning fireplace and built-in bookshelves. The third bedroom has French doors that lead to a covered, private patio overlooking the professionally hardscaped gardens. An upgraded bath with a polished travertine tile floor and modern fixtures round out this space.As one of a few duplexes with a walkout basement in the small 10-unit community, the spacious interior lives like a single-family home and will feel all your own. Off-street parking in your brick driveway plus the attached 1-car garage means never searching for a parking space. An easy mile away, you will find the Ballston metro and the new Ballston Quarter.
Location
State VA
County Arlington
Zoning R-6
Rooms
Other Rooms Living Room, Dining Room, Primary Bedroom, Bedroom 2, Bedroom 3, Kitchen, Family Room, Bathroom 1, Bathroom 3, Primary Bathroom, Half Bath
Basement Daylight, Full, Fully Finished, Heated, Improved, Interior Access, Outside Entrance, Rear Entrance, Walkout Level, Windows
Interior
Interior Features Built-Ins, Carpet, Ceiling Fan(s), Chair Railings, Crown Moldings, Dining Area, Floor Plan - Open, Formal/Separate Dining Room, Kitchen - Island, Primary Bath(s), Recessed Lighting, Skylight(s), Upgraded Countertops, Walk-in Closet(s), Window Treatments, Wood Floors, Kitchen - Gourmet, Wainscotting
Hot Water Natural Gas
Heating Forced Air
Cooling Central A/C
Flooring Carpet, Hardwood, Tile/Brick
Fireplaces Number 2
Fireplaces Type Brick, Mantel(s), Screen, Wood, Marble
Equipment Built-In Microwave, Built-In Range, Dishwasher, Disposal, Dryer, Energy Efficient Appliances, Humidifier, Icemaker, Microwave, Oven - Single, Refrigerator, Stainless Steel Appliances, Washer, Water Heater, Exhaust Fan, Oven/Range - Gas, Range Hood, Six Burner Stove, Water Heater - High-Efficiency
Fireplace Y
Window Features Skylights,Casement,Energy Efficient,Screens,Wood Frame
Appliance Built-In Microwave, Built-In Range, Dishwasher, Disposal, Dryer, Energy Efficient Appliances, Humidifier, Icemaker, Microwave, Oven - Single, Refrigerator, Stainless Steel Appliances, Washer, Water Heater, Exhaust Fan, Oven/Range - Gas, Range Hood, Six Burner Stove, Water Heater - High-Efficiency
Heat Source Natural Gas
Laundry Upper Floor
Exterior
Exterior Feature Deck(s), Patio(s), Brick
Garage Garage - Front Entry, Garage Door Opener
Garage Spaces 2.0
Utilities Available Cable TV, Phone, Water Available, Sewer Available, Natural Gas Available, Electric Available
Amenities Available Common Grounds
Waterfront N
Water Access N
View Courtyard
Roof Type Asbestos Shingle
Accessibility None
Porch Deck(s), Patio(s), Brick
Attached Garage 1
Total Parking Spaces 2
Garage Y
Building
Lot Description Cul-de-sac, Landscaping, Rear Yard, No Thru Street, Private
Story 3+
Sewer Public Sewer
Water Public
Architectural Style Colonial
Level or Stories 3+
Additional Building Above Grade, Below Grade
Structure Type 9'+ Ceilings,Dry Wall,2 Story Ceilings,Vaulted Ceilings
New Construction N
Schools
Elementary Schools Glebe
Middle Schools Dorothy Hamm
High Schools Washington-Liberty
School District Arlington County Public Schools
Others
HOA Fee Include Lawn Maintenance,Common Area Maintenance,Snow Removal,Reserve Funds,Insurance,Road Maintenance
Senior Community No
Tax ID 07-026-045
Ownership Fee Simple
SqFt Source Estimated
Security Features Carbon Monoxide Detector(s),Main Entrance Lock,Smoke Detector,Security System
Acceptable Financing Negotiable
Horse Property N
Listing Terms Negotiable
Financing Negotiable
Special Listing Condition Standard
Read Less Info
Want to know what your home might be worth? Contact us for a FREE valuation!

Our team is ready to help you sell your home for the highest possible price ASAP

Bought with Margaret A Simpson • Long & Foster Real Estate, Inc.

Specializing in buyer, seller, tenant, and investor clients. We sell heart, hustle, and a whole lot of homes.
Nettles and Co. is a Philadelphia-based boutique real estate team led by Brittany Nettles. Our mission is to create community by building authentic relationships and making one of the most stressful and intimidating transactions equal parts fun, comfortable, and accessible.






