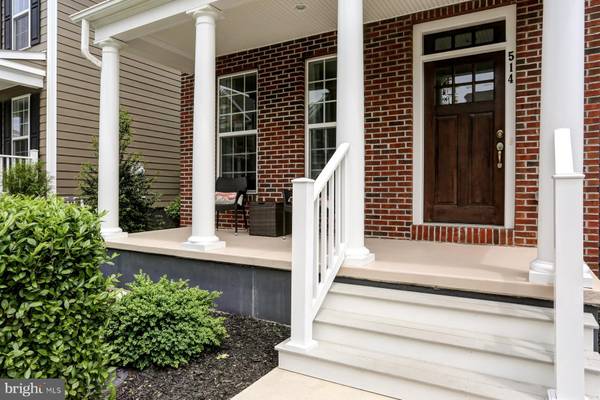$414,000
$415,000
0.2%For more information regarding the value of a property, please contact us for a free consultation.
4 Beds
3 Baths
2,676 SqFt
SOLD DATE : 08/30/2019
Key Details
Sold Price $414,000
Property Type Single Family Home
Sub Type Detached
Listing Status Sold
Purchase Type For Sale
Square Footage 2,676 sqft
Price per Sqft $154
Subdivision Walden
MLS Listing ID PACB113340
Sold Date 08/30/19
Style Traditional
Bedrooms 4
Full Baths 2
Half Baths 1
HOA Fees $45/mo
HOA Y/N Y
Abv Grd Liv Area 2,676
Originating Board BRIGHT
Year Built 2016
Annual Tax Amount $5,314
Tax Year 2020
Lot Size 4,356 Sqft
Acres 0.1
Property Description
Welcome to this immaculate 4 bedroom home in Walden, the award winning neighborhood! This home boasts beautiful Hardwood flooring as you enter. Formal living and dining rooms to the left of the door are open to each other and flow directly to the heart of the home! The office is on the right as you enter and faces the street. The beautiful white kitchen offers stainless steel appliances, 6 burner gas cook top with vent hood, granite counters and a HUGE island where you can easily seat 4 people! Lots of cabinets offer an abundance of storage space. Kitchen is open to the family room with a gas fireplace and lots of windows! Main level laundry room. The back yard is fenced and has a custom paver patio that is shaded in the evenings for summer barbecues and hanging out with friends. 2nd floor features 4 bedrooms, 2 full baths. Huge Master bedroom with walk in closet and master bathroom with double bowl vanity. You aren't going to want to miss seeing this home in person! Central air, natural gas heat, 2 car attached garage. Cumberland Valley schools! Come see it for yourself! You won't be disappointed!
Location
State PA
County Cumberland
Area Silver Spring Twp (14438)
Zoning RESIDENTIAL
Direction Southwest
Rooms
Other Rooms Living Room, Dining Room, Primary Bedroom, Bedroom 2, Bedroom 3, Bedroom 4, Kitchen, Family Room, Laundry, Office
Basement Full, Poured Concrete, Unfinished
Interior
Heating Forced Air
Cooling Central A/C
Flooring Carpet, Hardwood, Vinyl
Fireplaces Number 1
Fireplaces Type Gas/Propane
Equipment Built-In Microwave, Cooktop, Dishwasher, Disposal, Exhaust Fan, Oven - Wall, Six Burner Stove, Stainless Steel Appliances, Water Heater
Fireplace Y
Appliance Built-In Microwave, Cooktop, Dishwasher, Disposal, Exhaust Fan, Oven - Wall, Six Burner Stove, Stainless Steel Appliances, Water Heater
Heat Source Natural Gas
Laundry Main Floor
Exterior
Garage Garage - Rear Entry
Garage Spaces 2.0
Fence Decorative
Amenities Available Beauty Salon, Club House, Day Care, Exercise Room, Fitness Center, Pool - Outdoor, Swimming Pool
Waterfront N
Water Access N
Roof Type Fiberglass
Accessibility None
Road Frontage Private
Attached Garage 2
Total Parking Spaces 2
Garage Y
Building
Story 2
Sewer Public Sewer
Water Public
Architectural Style Traditional
Level or Stories 2
Additional Building Above Grade, Below Grade
Structure Type Dry Wall,9'+ Ceilings
New Construction N
Schools
Elementary Schools Silver Spring
Middle Schools Eagle View
High Schools Cumberland Valley
School District Cumberland Valley
Others
HOA Fee Include Common Area Maintenance,Health Club,Pool(s)
Senior Community No
Tax ID 38-07-0459-643
Ownership Fee Simple
SqFt Source Assessor
Acceptable Financing FHA, Cash, Conventional, VA
Listing Terms FHA, Cash, Conventional, VA
Financing FHA,Cash,Conventional,VA
Special Listing Condition Standard
Read Less Info
Want to know what your home might be worth? Contact us for a FREE valuation!

Our team is ready to help you sell your home for the highest possible price ASAP

Bought with DANIELLE "D" MOORE • Coldwell Banker Realty

Specializing in buyer, seller, tenant, and investor clients. We sell heart, hustle, and a whole lot of homes.
Nettles and Co. is a Philadelphia-based boutique real estate team led by Brittany Nettles. Our mission is to create community by building authentic relationships and making one of the most stressful and intimidating transactions equal parts fun, comfortable, and accessible.






