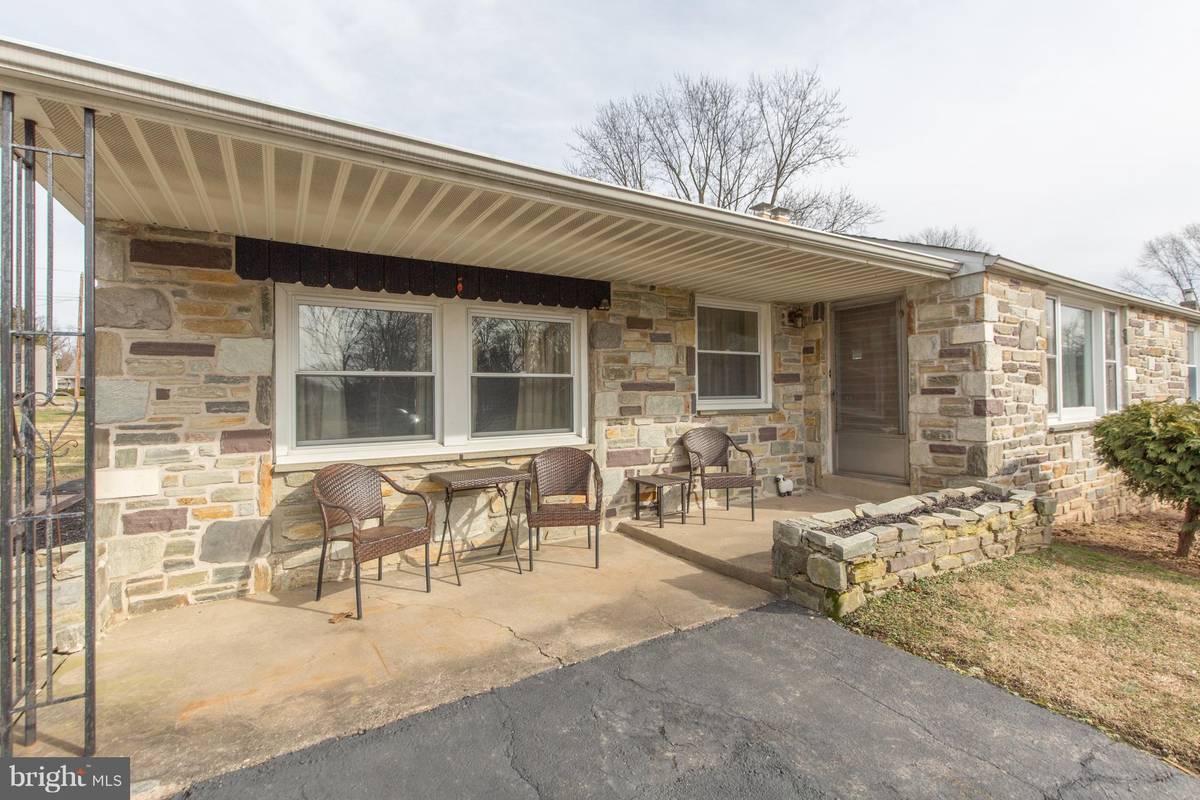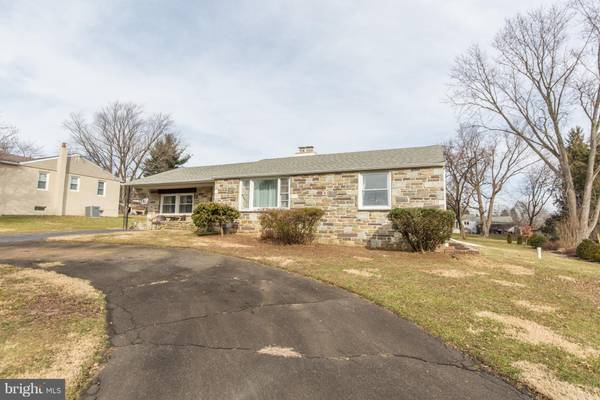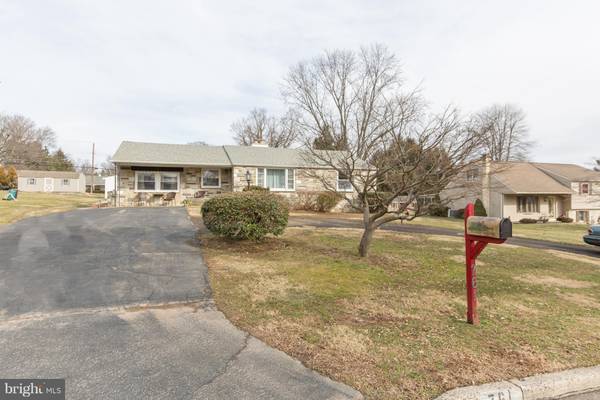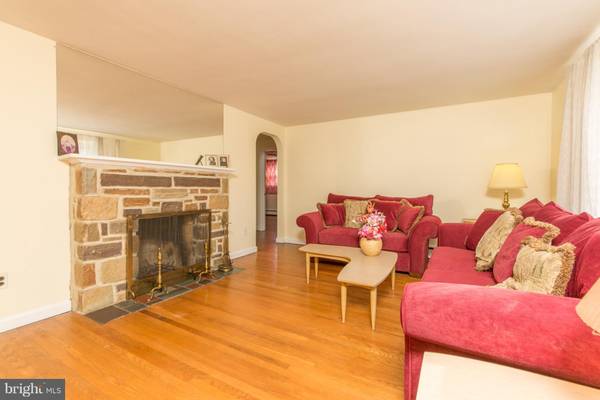$280,000
$319,900
12.5%For more information regarding the value of a property, please contact us for a free consultation.
4 Beds
2 Baths
0.46 Acres Lot
SOLD DATE : 09/05/2019
Key Details
Sold Price $280,000
Property Type Single Family Home
Sub Type Detached
Listing Status Sold
Purchase Type For Sale
Subdivision Casey Highlands
MLS Listing ID PABU368760
Sold Date 09/05/19
Style Ranch/Rambler
Bedrooms 4
Full Baths 2
HOA Y/N N
Originating Board BRIGHT
Year Built 1955
Annual Tax Amount $4,527
Tax Year 2018
Lot Size 0.459 Acres
Acres 0.46
Lot Dimensions 100x200
Property Description
Lets Negotiate...Highly Sought Ranch Home with Large In-Law Suite, Beautiful Stone Facade, 4 Nice Size Bedrooms, 2 Full Baths, 2 Stone Fireplaces, Newer Architectural Shingle Roof, Circular Drive Way, Replacement Windows, Gorgeous Original Hardwood Floors, Large Basement with good head room waiting to be finished. All Masonry Exterior Walls this home is solid as a rock, Located on a 1/2 Acre open lot on a street with many other extremely well kept homes in highly desirable and sought after Casey Highlands . A short drive to multiple malls and stores. Easy access to PA Turnpike and Willow Grove Train. Do Not Hesitate This Home Is A Great Buy With Lots Of Potential!!!
Location
State PA
County Bucks
Area Warminster Twp (10149)
Zoning R1
Direction South
Rooms
Basement Partial
Main Level Bedrooms 4
Interior
Interior Features Carpet, Dining Area, Entry Level Bedroom, Family Room Off Kitchen, Recessed Lighting
Hot Water S/W Changeover
Heating Baseboard - Hot Water
Cooling Window Unit(s)
Flooring Hardwood, Partially Carpeted, Ceramic Tile, Vinyl
Fireplaces Number 2
Fireplaces Type Stone
Equipment Built-In Range
Fireplace Y
Window Features Insulated,Replacement
Appliance Built-In Range
Heat Source Oil
Laundry Basement
Exterior
Exterior Feature Porch(es)
Waterfront N
Water Access N
Roof Type Pitched,Architectural Shingle
Accessibility None
Porch Porch(es)
Garage N
Building
Story 1
Sewer Public Sewer
Water Public
Architectural Style Ranch/Rambler
Level or Stories 1
Additional Building Above Grade, Below Grade
New Construction N
Schools
Elementary Schools Mcdonald
Middle Schools Eugene Klinger
High Schools William Tennent
School District Centennial
Others
Senior Community No
Tax ID 49-030-032
Ownership Fee Simple
SqFt Source Assessor
Acceptable Financing Cash, FHA, VA, Conventional
Horse Property N
Listing Terms Cash, FHA, VA, Conventional
Financing Cash,FHA,VA,Conventional
Special Listing Condition Standard
Read Less Info
Want to know what your home might be worth? Contact us for a FREE valuation!

Our team is ready to help you sell your home for the highest possible price ASAP

Bought with Yan Korol • RE/MAX Elite

Specializing in buyer, seller, tenant, and investor clients. We sell heart, hustle, and a whole lot of homes.
Nettles and Co. is a Philadelphia-based boutique real estate team led by Brittany Nettles. Our mission is to create community by building authentic relationships and making one of the most stressful and intimidating transactions equal parts fun, comfortable, and accessible.






