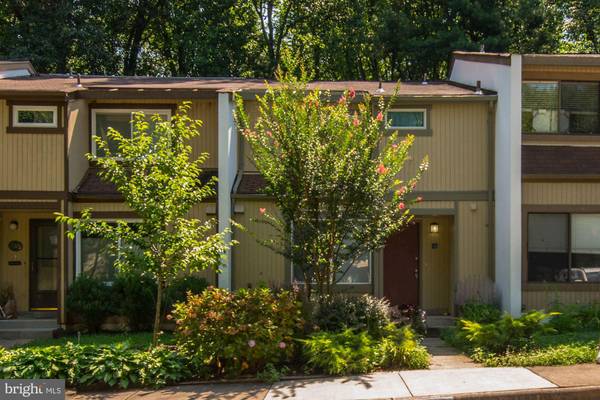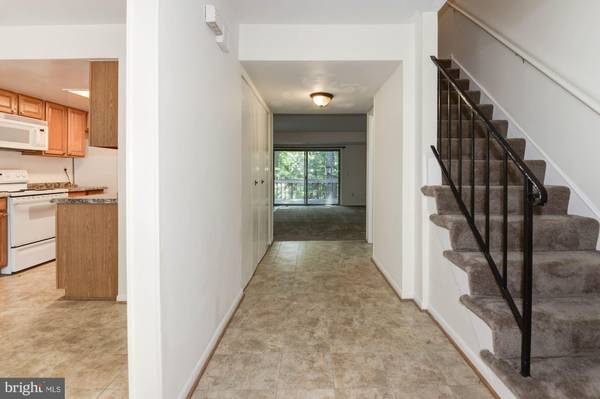$415,000
$420,000
1.2%For more information regarding the value of a property, please contact us for a free consultation.
3 Beds
4 Baths
1,710 SqFt
SOLD DATE : 09/09/2019
Key Details
Sold Price $415,000
Property Type Townhouse
Sub Type Interior Row/Townhouse
Listing Status Sold
Purchase Type For Sale
Square Footage 1,710 sqft
Price per Sqft $242
Subdivision Generation Townhouses
MLS Listing ID VAFX1076384
Sold Date 09/09/19
Style Traditional
Bedrooms 3
Full Baths 3
Half Baths 1
HOA Fees $126/qua
HOA Y/N Y
Abv Grd Liv Area 1,410
Originating Board BRIGHT
Year Built 1974
Annual Tax Amount $4,674
Tax Year 2018
Lot Size 1,700 Sqft
Acres 0.04
Property Description
This 3 bedroom townhouse offers 3 full baths and a half bath. Move-in ready with and ready for you to put your own designs on the interior. Living room, dining room and kitchen on the main level. The fully finished basement has a walk out to a fenced yard. Oversized back deck views a wood area. There are 3 different storage areas in the basement. Access trails, community pool, tennis, community center and the Walker Nature Center is walking distance. Two assigned parking spaces are located right in front of the house with plenty of guest parking just steps away. 3 miles to the Metro.
Location
State VA
County Fairfax
Zoning 370
Rooms
Other Rooms Dining Room, Kitchen, Family Room, Laundry
Basement Daylight, Full, Fully Finished, Walkout Level
Interior
Interior Features Carpet, Dining Area, Family Room Off Kitchen, Floor Plan - Traditional, Formal/Separate Dining Room, Primary Bath(s)
Heating Forced Air
Cooling Central A/C
Flooring Carpet, Tile/Brick
Fireplaces Number 1
Fireplace Y
Heat Source Electric
Laundry Main Floor
Exterior
Garage Spaces 2.0
Amenities Available Basketball Courts, Common Grounds, Community Center, Bike Trail, Jog/Walk Path, Picnic Area, Pool - Outdoor, Tennis Courts, Tot Lots/Playground
Waterfront N
Water Access N
View Trees/Woods
Roof Type Shingle
Accessibility 2+ Access Exits
Total Parking Spaces 2
Garage N
Building
Story 3+
Sewer Public Sewer
Water Public
Architectural Style Traditional
Level or Stories 3+
Additional Building Above Grade, Below Grade
New Construction N
Schools
Elementary Schools Hunters Woods
Middle Schools Hughes
High Schools South Lakes
School District Fairfax County Public Schools
Others
Pets Allowed Y
HOA Fee Include All Ground Fee,Common Area Maintenance,Management,Pool(s),Trash
Senior Community No
Tax ID 0264 131B0015
Ownership Fee Simple
SqFt Source Estimated
Special Listing Condition Standard
Pets Description Case by Case Basis
Read Less Info
Want to know what your home might be worth? Contact us for a FREE valuation!

Our team is ready to help you sell your home for the highest possible price ASAP

Bought with Denean N Lee Jones • Redfin Corporation

Specializing in buyer, seller, tenant, and investor clients. We sell heart, hustle, and a whole lot of homes.
Nettles and Co. is a Philadelphia-based boutique real estate team led by Brittany Nettles. Our mission is to create community by building authentic relationships and making one of the most stressful and intimidating transactions equal parts fun, comfortable, and accessible.






