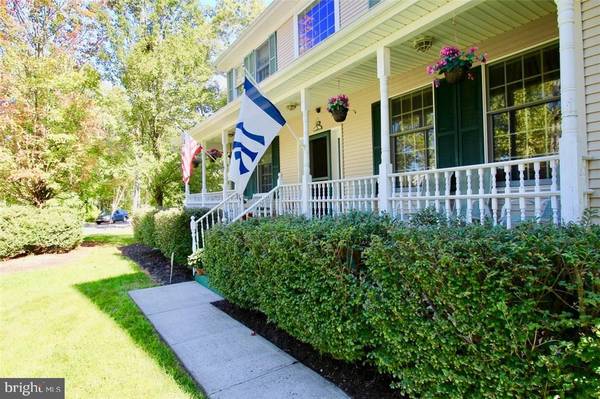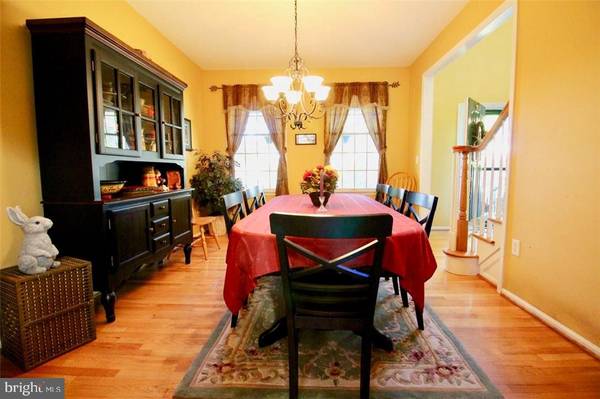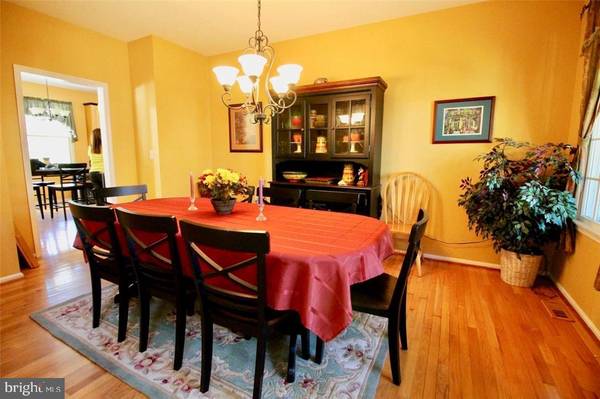$410,000
$449,900
8.9%For more information regarding the value of a property, please contact us for a free consultation.
4 Beds
4 Baths
4,000 SqFt
SOLD DATE : 01/09/2018
Key Details
Sold Price $410,000
Property Type Single Family Home
Sub Type Detached
Listing Status Sold
Purchase Type For Sale
Square Footage 4,000 sqft
Price per Sqft $102
Subdivision Forked River - Cranberry Hill
MLS Listing ID NJOC162184
Sold Date 01/09/18
Style Colonial
Bedrooms 4
Full Baths 2
Half Baths 2
HOA Y/N N
Abv Grd Liv Area 4,000
Originating Board JSMLS
Year Built 1998
Annual Tax Amount $7,568
Tax Year 2014
Lot Size 0.410 Acres
Acres 0.41
Lot Dimensions 118x150
Property Description
New Lower price owner's anxious to relocate to Florida!! this has it all.... beautiful neighborhood....beautiful home ...situated on an upscale cul-de-sac in the cranberry hill section of town... professional landscaping and shade trees in front yard with a newer stockade fence enclosing the sun drenched backyard is just the beginning to this lovely 2 story custom colonial. Walk up to an open front porch and then into an impressive 2 story foyer of which the upstairs has a balcony to overlook the family room and a fireplace against the far wall. The double door entry to the master bedroom is the perfect gateway to the oversized room with large private bathroom complete with Jacuzzi tub and a sitting area with sliders that open up to an upper outside balcony and over looks the built in pool. Perfect spot for your morning coffee. 3 other bedrooms and a hall bath complete the 2nd floor, while 12ft ceilings and wood floor on the 1st level has an open floor plan with dining,,living and family rooms along with a center island in the kitchen and custom cabinets and granite counter tops as well as under cabinet lighting. And just before you walk out to the back deck, there is an adorable sunroom with big bright windows and we are not done...walk down one more level to the tastefully finished basement with a custom bar area, billiard area, and tv/sitting area as well as two extra rooms , one is perfect for a work shop or weight room, the other can be an office or spare bedroom.. The square footage listed on this house includes the 900 square-foot basement...this home is a must see.
Location
State NJ
County Ocean
Area Lacey Twp (21513)
Zoning RES
Rooms
Other Rooms Living Room, Dining Room, Primary Bedroom, Kitchen, Family Room, Other
Basement Fully Finished, Heated, Workshop
Interior
Interior Features Attic, Ceiling Fan(s), Floor Plan - Open, Recessed Lighting, Primary Bath(s), WhirlPool/HotTub, Stall Shower, Attic/House Fan
Hot Water Natural Gas
Heating Forced Air, Zoned
Cooling Attic Fan, Central A/C, Multi Units, Zoned
Flooring Tile/Brick, Fully Carpeted, Wood
Fireplaces Number 1
Fireplaces Type Gas/Propane
Equipment Dishwasher, Disposal, Dryer, Oven/Range - Gas, Built-In Microwave, Refrigerator, Oven - Self Cleaning, Washer
Furnishings No
Fireplace Y
Appliance Dishwasher, Disposal, Dryer, Oven/Range - Gas, Built-In Microwave, Refrigerator, Oven - Self Cleaning, Washer
Heat Source Natural Gas
Exterior
Exterior Feature Deck(s), Porch(es)
Garage Garage Door Opener
Garage Spaces 2.0
Fence Partially
Pool In Ground
Waterfront N
Water Access N
Roof Type Shingle
Accessibility None
Porch Deck(s), Porch(es)
Attached Garage 2
Total Parking Spaces 2
Garage Y
Building
Lot Description Corner, Cul-de-sac
Building Description 2 Story Ceilings, Security System
Story 2
Sewer Public Sewer
Water Public
Architectural Style Colonial
Level or Stories 2
Additional Building Above Grade
Structure Type 2 Story Ceilings
New Construction N
Schools
School District Lacey Township Public Schools
Others
Senior Community No
Tax ID 13-01631-18-00014
Ownership Fee Simple
SqFt Source Estimated
Security Features Security System
Special Listing Condition Standard
Read Less Info
Want to know what your home might be worth? Contact us for a FREE valuation!

Our team is ready to help you sell your home for the highest possible price ASAP

Bought with Non Subscribing Member • Non Subscribing Office

Specializing in buyer, seller, tenant, and investor clients. We sell heart, hustle, and a whole lot of homes.
Nettles and Co. is a Philadelphia-based boutique real estate team led by Brittany Nettles. Our mission is to create community by building authentic relationships and making one of the most stressful and intimidating transactions equal parts fun, comfortable, and accessible.






