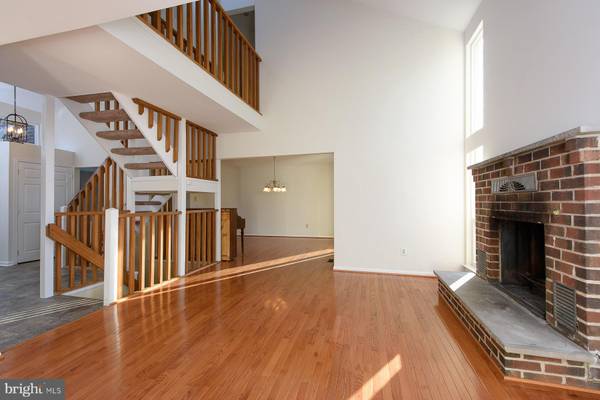$416,000
$415,000
0.2%For more information regarding the value of a property, please contact us for a free consultation.
3 Beds
3 Baths
2,166 SqFt
SOLD DATE : 09/16/2019
Key Details
Sold Price $416,000
Property Type Townhouse
Sub Type Interior Row/Townhouse
Listing Status Sold
Purchase Type For Sale
Square Footage 2,166 sqft
Price per Sqft $192
Subdivision Chesterbrook
MLS Listing ID PACT486760
Sold Date 09/16/19
Style Colonial
Bedrooms 3
Full Baths 2
Half Baths 1
HOA Fees $181/mo
HOA Y/N Y
Abv Grd Liv Area 2,166
Originating Board BRIGHT
Year Built 1980
Annual Tax Amount $4,592
Tax Year 2019
Lot Size 5,031 Sqft
Acres 0.12
Lot Dimensions 0.00 x 0.00
Property Description
Welcome to 1379 Bartlett Road, a fantastic home in the highly sought after Knoxbridge neighborhood of beautiful Chesterbrook. Locatedin the TOP RANKED Tredyffrin-Easttown School District! This 3 level townhome with garage is in pristine condition and offers a wonderfully open floor plan. The just completed, exquisitely finished master bathroom is makes this a very special place to call home. The first floor features a dramatic two story entrance hall with turned staircase. The living room is a wonderfully open space with a vaulted ceiling and wood burning fireplace flanked by floor to ceiling windows. Sliding glass doors off the open dining room lead to the patio overlooking the community's common area and open grounds. The gourmet kitchen features a tremendous amount of cabinet and counter space, stainless steel appliances, a stainless steel sink and a spacious dining area with sliding glass doors opening to the front patio area. An updated powder room and access to the one car garage complete the picture for the first floor. The large master bedroom suite offers tremendous closet space. The stunningly renovated master bathroom offers a huge shower with marble walls, tile flooring and top of the line glass shower door, a double vanity with marble top, tile flooring and handsome fixtures. Two additional bedrooms are serviced by a tiled hall bathroom with updated vanity. The finished lower level offers a second family room/game room/home office and more terrific closet space. Gleaming hardwood floors, soaring ceilings, recessed lighting, updated carpet, an open floor plan, a luxurious master bathroom and much more all combine to make this a wonderful place to call home. Located close to the shopping, trains and corporate centers of the Main Line, Valley Forge and Wilson Parks, Trader Joes and Wegmans plus the award winning Tredyffrin-Easttown School District. This home has it all. Welcome Home!
Location
State PA
County Chester
Area Tredyffrin Twp (10343)
Zoning R4
Rooms
Other Rooms Living Room, Dining Room, Primary Bedroom, Bedroom 2, Bedroom 3, Kitchen, Family Room
Basement Full, Fully Finished
Interior
Hot Water Natural Gas
Heating Heat Pump(s)
Cooling Central A/C
Fireplaces Number 1
Heat Source Electric
Laundry Upper Floor
Exterior
Garage Spaces 1.0
Water Access N
Accessibility None
Total Parking Spaces 1
Garage N
Building
Story 2
Sewer Public Sewer
Water Public
Architectural Style Colonial
Level or Stories 2
Additional Building Above Grade, Below Grade
New Construction N
Schools
Elementary Schools Valley Forge
Middle Schools Valley Forge
High Schools Conestogoa
School District Tredyffrin-Easttown
Others
Senior Community No
Tax ID 43-05K-0088
Ownership Fee Simple
SqFt Source Assessor
Special Listing Condition Standard
Read Less Info
Want to know what your home might be worth? Contact us for a FREE valuation!

Our team is ready to help you sell your home for the highest possible price ASAP

Bought with Yulin Fang • RE/MAX Plus

Specializing in buyer, seller, tenant, and investor clients. We sell heart, hustle, and a whole lot of homes.
Nettles and Co. is a Philadelphia-based boutique real estate team led by Brittany Nettles. Our mission is to create community by building authentic relationships and making one of the most stressful and intimidating transactions equal parts fun, comfortable, and accessible.






