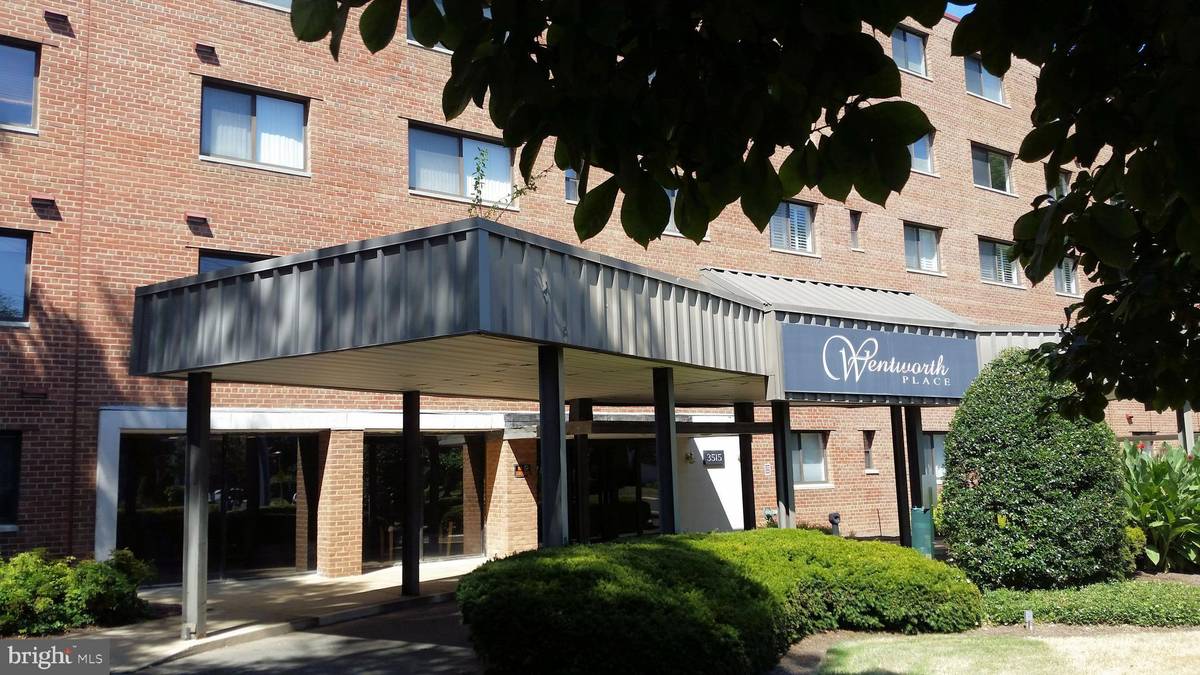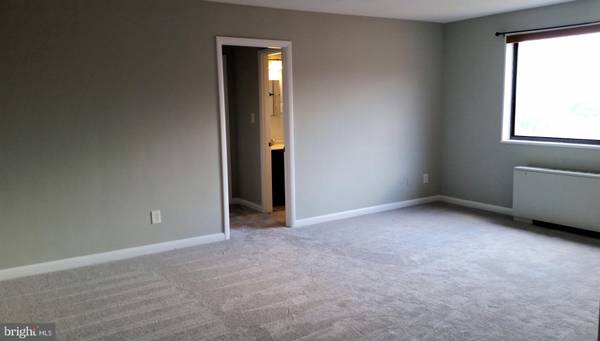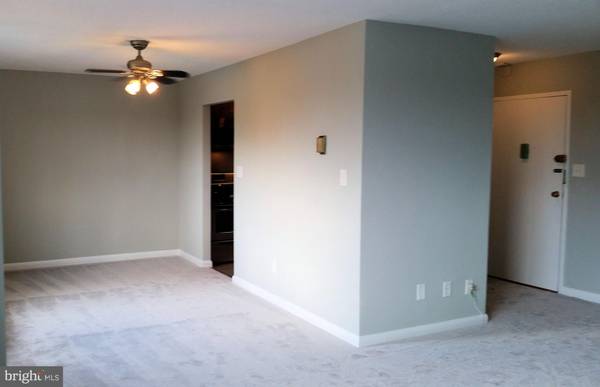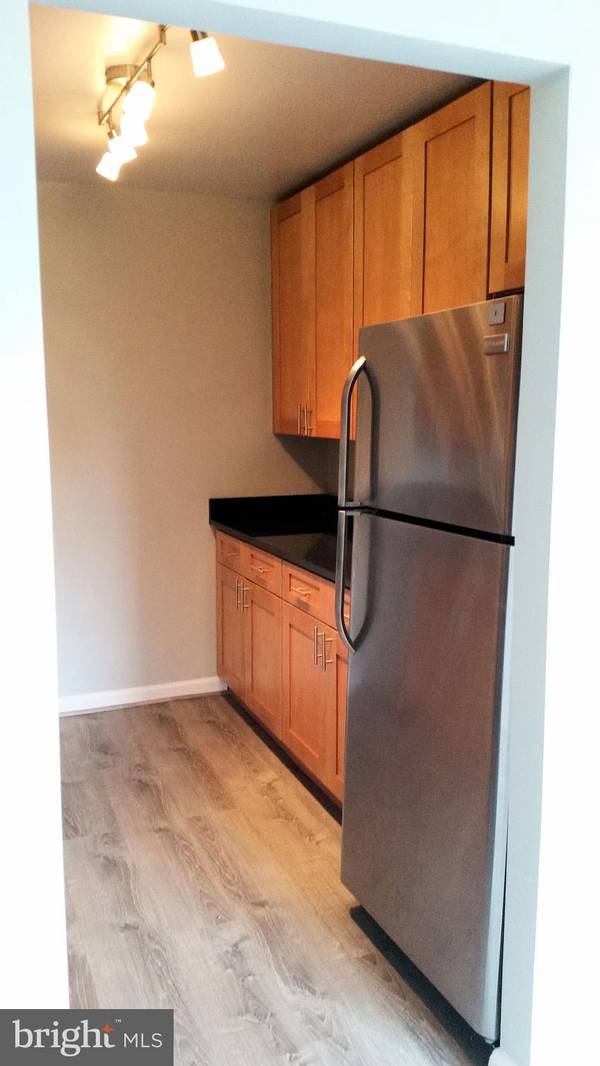$321,000
$319,900
0.3%For more information regarding the value of a property, please contact us for a free consultation.
1 Bed
1 Bath
850 SqFt
SOLD DATE : 09/18/2019
Key Details
Sold Price $321,000
Property Type Condo
Sub Type Condo/Co-op
Listing Status Sold
Purchase Type For Sale
Square Footage 850 sqft
Price per Sqft $377
Subdivision Wentworth Place
MLS Listing ID VAAR100125
Sold Date 09/18/19
Style Traditional
Bedrooms 1
Full Baths 1
Condo Fees $505/mo
HOA Y/N N
Abv Grd Liv Area 850
Originating Board BRIGHT
Year Built 1960
Annual Tax Amount $3,029
Tax Year 2019
Property Description
A COMMUTER'S DREAM! Large 1 bedroom, top floor, on the quiet side of the building overlooking the community pool and a mile or less to Ballston, Virginia Square, and Clarendon where you can find lots of shopping, pubs, restaurants, Arlington Central Library, and various college campuses including the George Mason University School of Law. Two blocks away pick up a Virginia Square Metro Orange or Silver Line train, go 3 stops east, pick up the Blue Line and go 3 stops south and you are at the new developing Amazon Arlington complex. And when work and study are done, find one of the many walk and bike trails, sports venues, and theaters to relax and rejuvenate. With this unit at the Wentworth all utilities are included in the condo fee along with such amenities as reserved parking (1 open, permitted space and 1 open, permitted visitor space), outdoor pool, grill and picnic area, exercise room, meeting/community room, extra storage, laundries on each floor, and secure entry. How can you pass up such a great opportunity?
Location
State VA
County Arlington
Zoning RA8-18
Rooms
Other Rooms Living Room, Dining Room, Kitchen, Foyer, Bedroom 1, Other, Bathroom 1
Main Level Bedrooms 1
Interior
Interior Features Carpet, Floor Plan - Traditional, Tub Shower, Walk-in Closet(s), Window Treatments, Upgraded Countertops
Hot Water Natural Gas
Heating Forced Air
Cooling Central A/C
Flooring Partially Carpeted
Equipment Built-In Microwave, Dishwasher, Disposal, Oven/Range - Gas, Refrigerator, Stainless Steel Appliances
Furnishings No
Fireplace N
Appliance Built-In Microwave, Dishwasher, Disposal, Oven/Range - Gas, Refrigerator, Stainless Steel Appliances
Heat Source Natural Gas
Laundry Common, Shared
Exterior
Parking On Site 1
Amenities Available Elevator, Exercise Room, Extra Storage, Laundry Facilities, Meeting Room, Pool - Outdoor, Reserved/Assigned Parking, Storage Bin
Water Access N
Accessibility Ramp - Main Level, Vehicle Transfer Area, Elevator
Road Frontage City/County, State
Garage N
Building
Story 1
Unit Features Mid-Rise 5 - 8 Floors
Sewer Public Sewer
Water Public
Architectural Style Traditional
Level or Stories 1
Additional Building Above Grade, Below Grade
Structure Type Dry Wall
New Construction N
Schools
Elementary Schools Taylor
Middle Schools Swanson
High Schools Washington-Liberty
School District Arlington County Public Schools
Others
Pets Allowed Y
HOA Fee Include Air Conditioning,Common Area Maintenance,Electricity,Ext Bldg Maint,Gas,Heat,Lawn Maintenance,Management,Reserve Funds,Sewer,Snow Removal,Trash,Water
Senior Community No
Tax ID 15-084-092
Ownership Condominium
Security Features Intercom,Main Entrance Lock,Non-Monitored,Smoke Detector
Horse Property N
Special Listing Condition Standard
Pets Description Breed Restrictions, Number Limit, Size/Weight Restriction
Read Less Info
Want to know what your home might be worth? Contact us for a FREE valuation!

Our team is ready to help you sell your home for the highest possible price ASAP

Bought with Alli Collier • Keller Williams Realty

Specializing in buyer, seller, tenant, and investor clients. We sell heart, hustle, and a whole lot of homes.
Nettles and Co. is a Philadelphia-based boutique real estate team led by Brittany Nettles. Our mission is to create community by building authentic relationships and making one of the most stressful and intimidating transactions equal parts fun, comfortable, and accessible.






