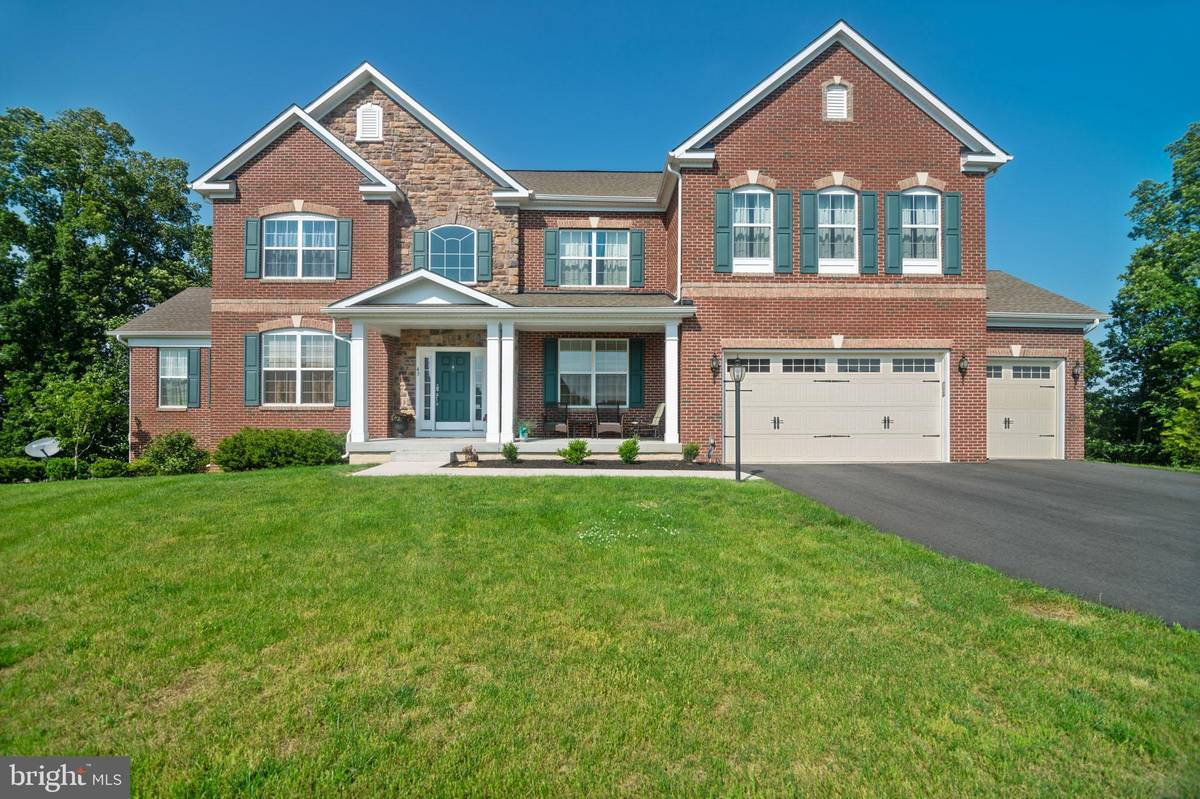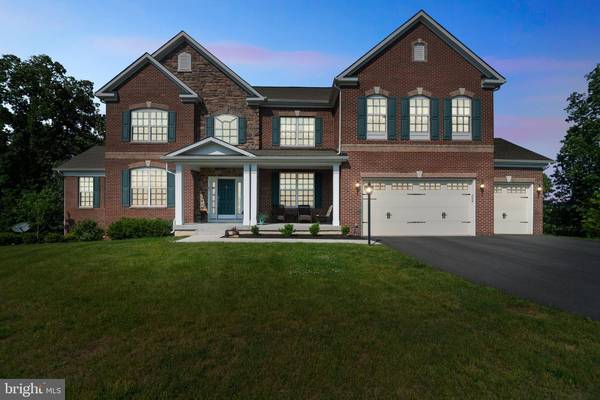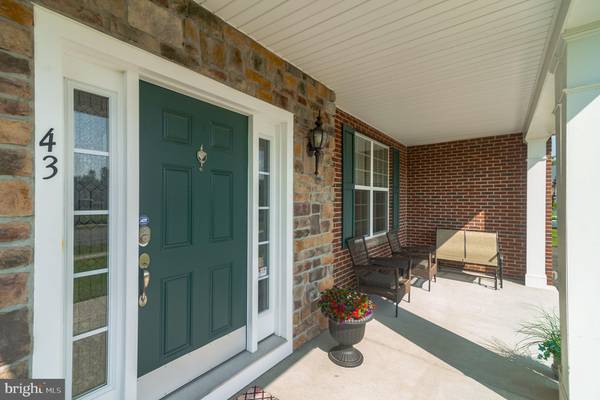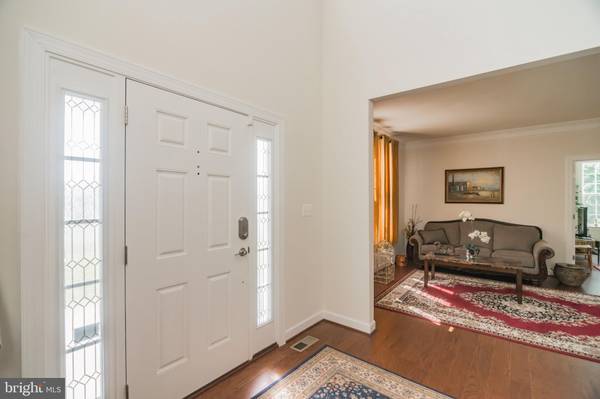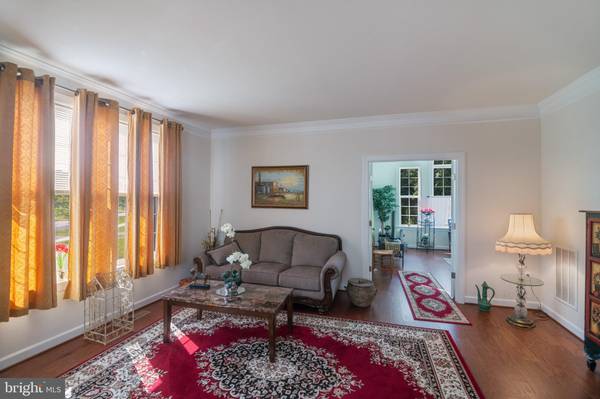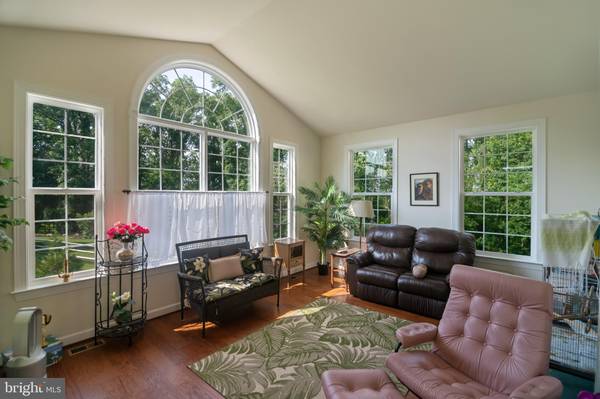$748,000
$748,000
For more information regarding the value of a property, please contact us for a free consultation.
5 Beds
5 Baths
6,402 SqFt
SOLD DATE : 09/27/2019
Key Details
Sold Price $748,000
Property Type Single Family Home
Sub Type Detached
Listing Status Sold
Purchase Type For Sale
Square Footage 6,402 sqft
Price per Sqft $116
Subdivision Lake Ridge Estates
MLS Listing ID VALO384722
Sold Date 09/27/19
Style Colonial
Bedrooms 5
Full Baths 5
HOA Fees $82/mo
HOA Y/N Y
Abv Grd Liv Area 4,172
Originating Board BRIGHT
Year Built 2015
Annual Tax Amount $7,857
Tax Year 2019
Lot Size 0.870 Acres
Acres 0.87
Property Description
Living large in Loudoun County! This beautiful five bedroom colonial in Lakeridge Estates sits on a large lot, and offers views of nearby Sleeter Lake. A covered front patio welcomes you. Step inside to a grand, two-story foyer with lovely hardwood floors and tons of natural light. Just ahead, a spectacular family room awaits, with a massive stone fireplace, coffered ceiling, and two levels of windows, providing sweeping views of the back yard and beyond. An eat-in kitchen featuring granite counters, stainless steel appliances, glass-front cabinets, dual wall oven, and large center island is a great space to create or congregate. A comfortable sunroom with vaulted ceiling is ideal for relaxing with a good book, or just enjoying the scenery. The upstairs master bedroom includes a sitting area and tray ceiling. A dedicated master bath boasts a large walk-in spa shower, soaking tub, and dual vanity. Four additional bedrooms offer tons of living space, and a total of five full baths means never having to wait for the shower. The partially finished walk-out basement has a generous rec room with wet bar, as well as plenty of storage space.
Location
State VA
County Loudoun
Zoning NA
Rooms
Other Rooms Living Room, Dining Room, Primary Bedroom, Bedroom 2, Bedroom 3, Bedroom 4, Bedroom 5, Kitchen, Family Room, Sun/Florida Room, Bathroom 1, Primary Bathroom
Basement Partially Finished, Rear Entrance, Walkout Level, Interior Access
Main Level Bedrooms 1
Interior
Interior Features Ceiling Fan(s), Breakfast Area, Carpet, Dining Area, Kitchen - Island, Primary Bath(s), Walk-in Closet(s), Wood Floors, Crown Moldings, Entry Level Bedroom, Family Room Off Kitchen, Floor Plan - Traditional, Kitchen - Table Space, Recessed Lighting
Hot Water Electric
Heating Energy Star Heating System, Forced Air, Programmable Thermostat
Cooling Central A/C, Energy Star Cooling System
Flooring Carpet, Wood
Fireplaces Number 1
Fireplaces Type Gas/Propane, Mantel(s), Stone
Equipment Built-In Microwave, Dishwasher, Disposal, Dryer, Refrigerator, Icemaker, Stove, Cooktop, Water Heater, Oven - Wall, Washer
Fireplace Y
Appliance Built-In Microwave, Dishwasher, Disposal, Dryer, Refrigerator, Icemaker, Stove, Cooktop, Water Heater, Oven - Wall, Washer
Heat Source Propane - Owned
Exterior
Exterior Feature Deck(s)
Parking Features Garage Door Opener, Inside Access
Garage Spaces 3.0
Fence Wood
Water Access N
View Garden/Lawn, Lake
Accessibility None
Porch Deck(s)
Attached Garage 3
Total Parking Spaces 3
Garage Y
Building
Story 2.5
Sewer Public Septic
Water Public
Architectural Style Colonial
Level or Stories 2.5
Additional Building Above Grade, Below Grade
New Construction N
Schools
Elementary Schools Mountain View
Middle Schools Harmony
High Schools Woodgrove
School District Loudoun County Public Schools
Others
Senior Community No
Tax ID 556253771000
Ownership Fee Simple
SqFt Source Estimated
Security Features Smoke Detector
Special Listing Condition Standard
Read Less Info
Want to know what your home might be worth? Contact us for a FREE valuation!

Our team is ready to help you sell your home for the highest possible price ASAP

Bought with Lisa M Cromwell • RE/MAX Premier- Leesburg

Specializing in buyer, seller, tenant, and investor clients. We sell heart, hustle, and a whole lot of homes.
Nettles and Co. is a Philadelphia-based boutique real estate team led by Brittany Nettles. Our mission is to create community by building authentic relationships and making one of the most stressful and intimidating transactions equal parts fun, comfortable, and accessible.

