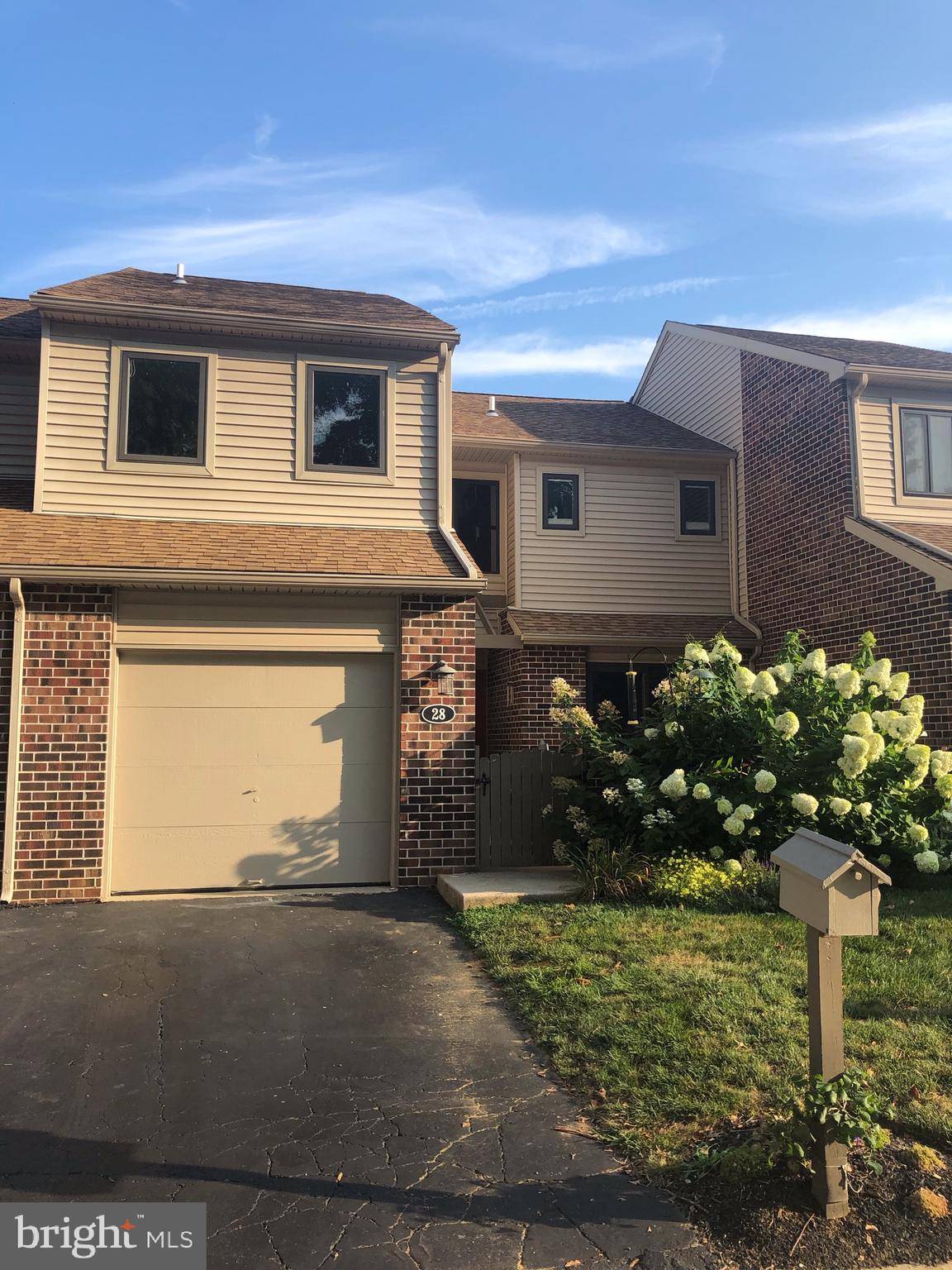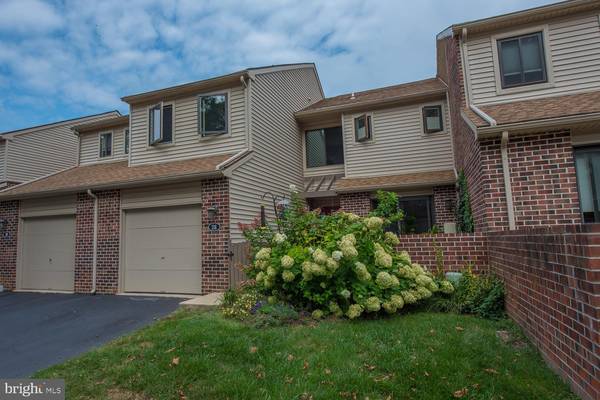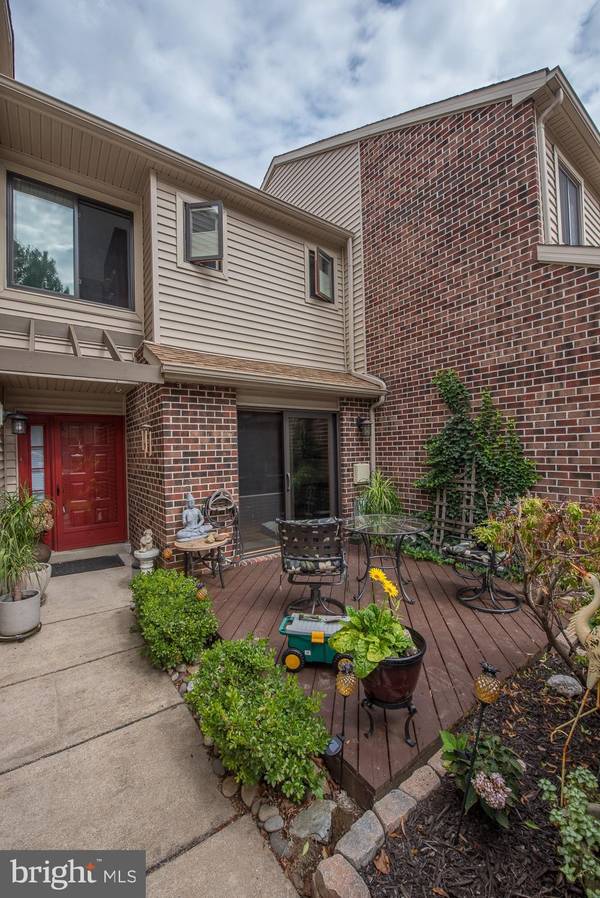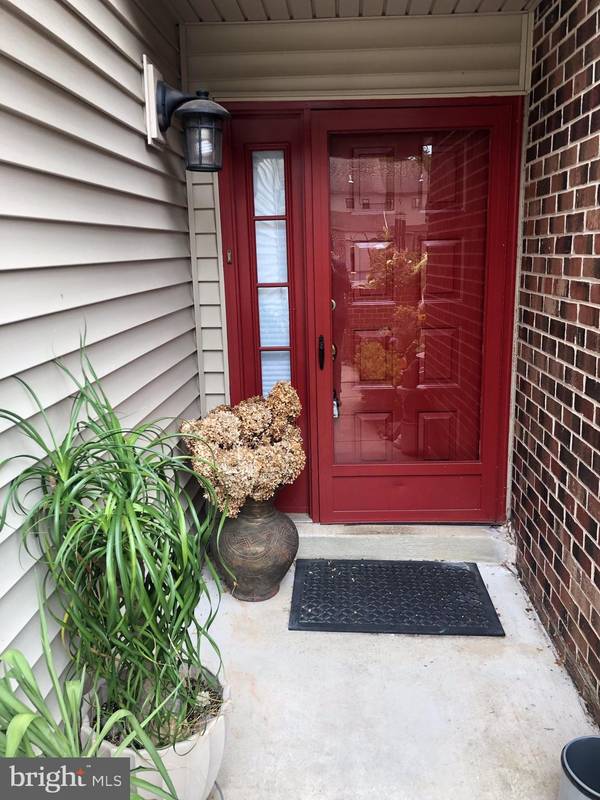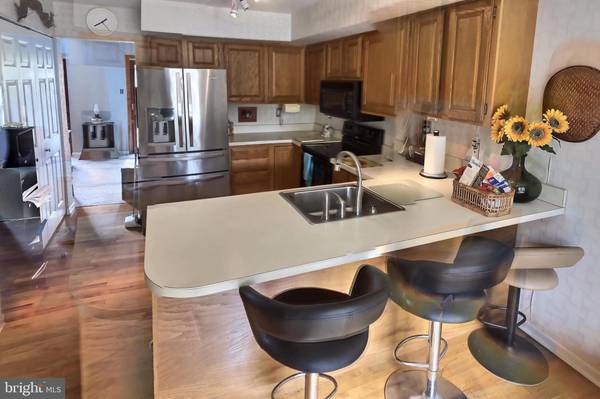$307,000
$329,900
6.9%For more information regarding the value of a property, please contact us for a free consultation.
2 Beds
3 Baths
1,906 SqFt
SOLD DATE : 10/04/2019
Key Details
Sold Price $307,000
Property Type Townhouse
Sub Type Interior Row/Townhouse
Listing Status Sold
Purchase Type For Sale
Square Footage 1,906 sqft
Price per Sqft $161
Subdivision Chesterbrook
MLS Listing ID PACT485818
Sold Date 10/04/19
Style Contemporary
Bedrooms 2
Full Baths 2
Half Baths 1
HOA Fees $180/mo
HOA Y/N Y
Abv Grd Liv Area 1,906
Originating Board BRIGHT
Year Built 1980
Annual Tax Amount $4,440
Tax Year 2019
Lot Size 2,745 Sqft
Acres 0.06
Lot Dimensions 0.00 x 0.00
Property Description
Don t Miss This Opportunity To Own Your Dream Townhouse In Chesterbrook! Enjoy this lovely townhome featuring a large eat-in kitchen, formal dining room, expansive living room with vaulted ceilings and wood-burning fireplace, along with 2 bedroom suites and a gorgeous fully finished walk-out basement with extra storage, plus the rare 1-car garage. The home also boasts all new neutral paint, new carpets, new HVAC system, newer roof, replacement windows and sliders too. The outdoors is just as amazing with several patios and decks set in tranquility with updated landscaping, or enjoy walks to nearby Wilson Park and Valley Forge Park. Easy access to all major highways, shopping and the nationally-recognized Tredyffrin-Easttown Schools.
Location
State PA
County Chester
Area Tredyffrin Twp (10343)
Zoning R4
Rooms
Basement Full
Interior
Heating Heat Pump(s)
Cooling Central A/C
Fireplaces Number 2
Heat Source Electric
Exterior
Parking Features Garage - Front Entry
Garage Spaces 1.0
Water Access N
Accessibility None
Attached Garage 1
Total Parking Spaces 1
Garage Y
Building
Story 2
Sewer Public Sewer
Water Public
Architectural Style Contemporary
Level or Stories 2
Additional Building Above Grade, Below Grade
New Construction N
Schools
Elementary Schools Valley Forge
Middle Schools Valley Forge
High Schools Conestoga Senior
School District Tredyffrin-Easttown
Others
Senior Community No
Tax ID 43-05K-0097
Ownership Fee Simple
SqFt Source Assessor
Special Listing Condition Standard
Read Less Info
Want to know what your home might be worth? Contact us for a FREE valuation!

Our team is ready to help you sell your home for the highest possible price ASAP

Bought with Rehana Syed • Springer Realty Group

Specializing in buyer, seller, tenant, and investor clients. We sell heart, hustle, and a whole lot of homes.
Nettles and Co. is a Philadelphia-based boutique real estate team led by Brittany Nettles. Our mission is to create community by building authentic relationships and making one of the most stressful and intimidating transactions equal parts fun, comfortable, and accessible.

