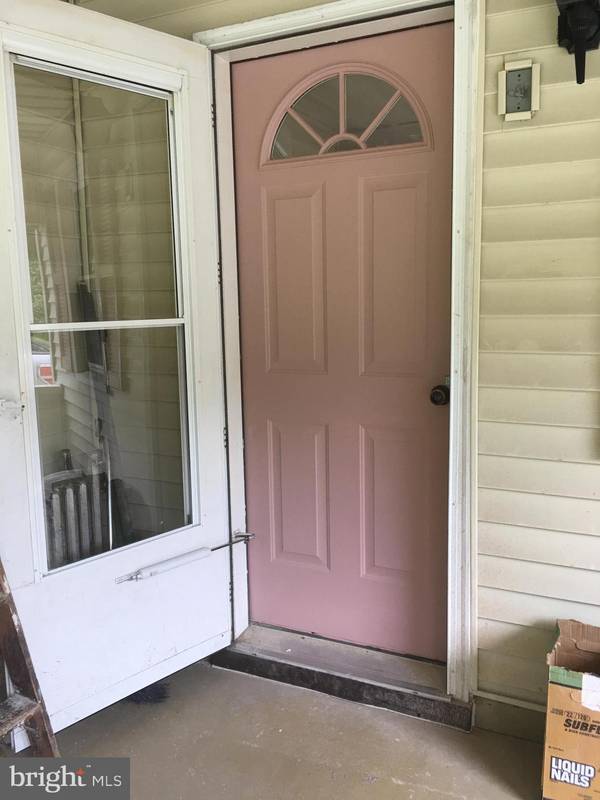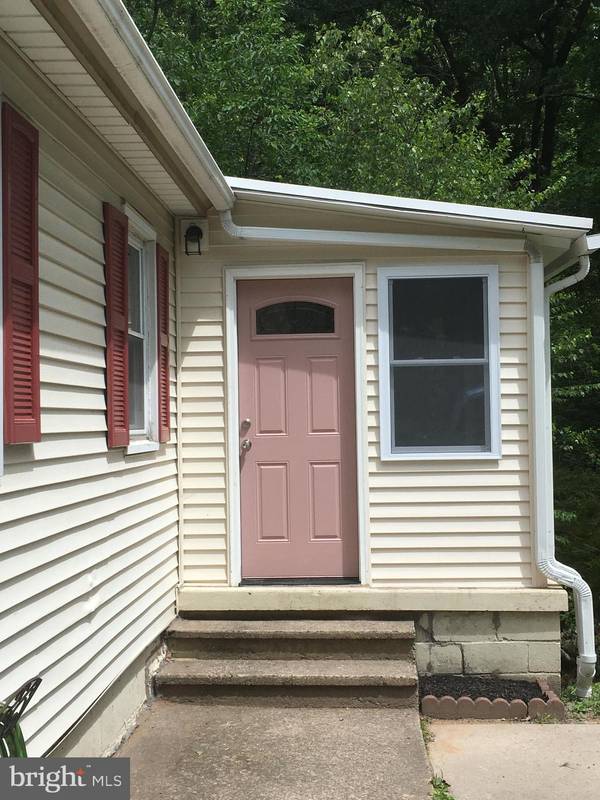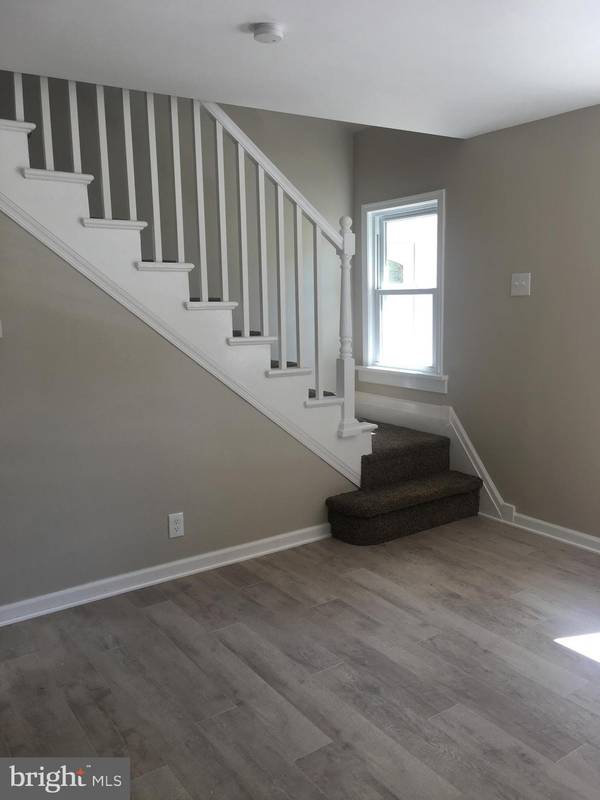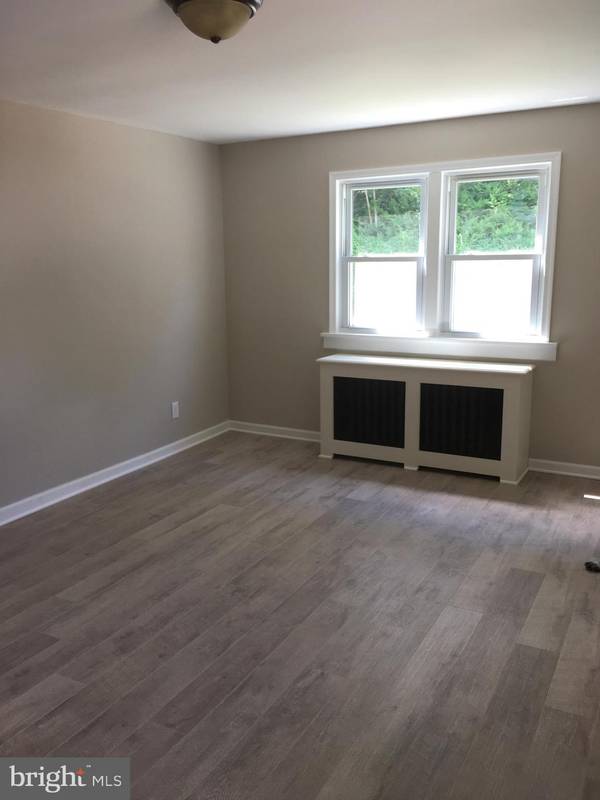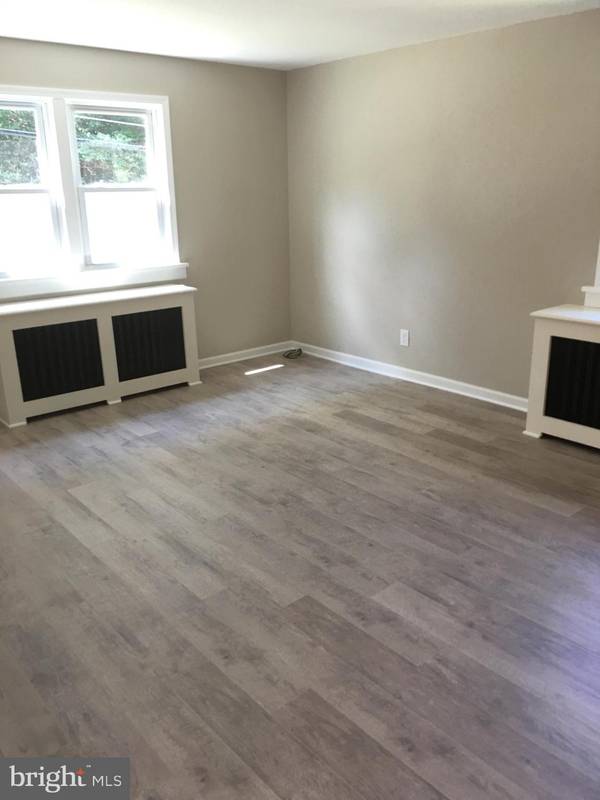$145,900
$149,900
2.7%For more information regarding the value of a property, please contact us for a free consultation.
3 Beds
2 Baths
1,154 SqFt
SOLD DATE : 10/10/2019
Key Details
Sold Price $145,900
Property Type Single Family Home
Sub Type Detached
Listing Status Sold
Purchase Type For Sale
Square Footage 1,154 sqft
Price per Sqft $126
Subdivision None Available
MLS Listing ID PASK126820
Sold Date 10/10/19
Style Contemporary
Bedrooms 3
Full Baths 1
Half Baths 1
HOA Y/N N
Abv Grd Liv Area 1,154
Originating Board BRIGHT
Year Built 1945
Annual Tax Amount $1,339
Tax Year 2018
Lot Size 6,970 Sqft
Acres 0.16
Lot Dimensions 50.00 x 140.00
Property Description
Don't miss this cute completely remodeled contemporary house. Walk through the freshly painted front door (painted in Frenchic Al Fresco) to a see a newly remodeled dining room that leads into a spacious livingroom . Notice the handcrafted/custom radiator covers. Beautiful rustic white washed laminate flooring throughout. Step through the doorway to see the completely updated kitchen, with tile floors, granite counter tops, new cabinets, and all new SS appliances. Step down into a mud/laundry/breakfast nook that over looks a wooded lot with a tranquil stream. off from the kitchen you will find a first floor full bathroom. Upstairs are two more bedrooms and a half bath with a beautiful vessel sink. The walkout basement would make a great workshop area. The backyard abuts a wooded sloped hill with serene stream at the the base. If you like to garden the side lawn offers and area for that or a space to place a garden shed.
Location
State PA
County Schuylkill
Area Tamaqua Boro (13365)
Zoning R
Rooms
Other Rooms Living Room, Dining Room, Bedroom 2, Bedroom 3, Kitchen, Bedroom 1, Laundry, Bathroom 1, Bathroom 2
Basement Walkout Level
Main Level Bedrooms 1
Interior
Interior Features Carpet, Dining Area, Entry Level Bedroom, Formal/Separate Dining Room, Kitchen - Eat-In, Recessed Lighting, Tub Shower
Hot Water Oil
Heating Radiator
Cooling None
Flooring Laminated, Ceramic Tile, Carpet
Equipment Microwave, Refrigerator, Oven/Range - Electric, Stainless Steel Appliances, Stove
Furnishings No
Fireplace N
Appliance Microwave, Refrigerator, Oven/Range - Electric, Stainless Steel Appliances, Stove
Heat Source Oil
Laundry Main Floor
Exterior
Exterior Feature Porch(es)
Water Access N
View Trees/Woods, Other
Roof Type Shingle,Fiberglass
Accessibility 2+ Access Exits
Porch Porch(es)
Garage N
Building
Story 3+
Sewer Public Sewer
Water Well
Architectural Style Contemporary
Level or Stories 3+
Additional Building Above Grade, Below Grade
Structure Type Dry Wall
New Construction N
Schools
School District Tamaqua Area
Others
Senior Community No
Tax ID 65-30-0004
Ownership Fee Simple
SqFt Source Estimated
Special Listing Condition Standard
Read Less Info
Want to know what your home might be worth? Contact us for a FREE valuation!

Our team is ready to help you sell your home for the highest possible price ASAP

Bought with Non Member • Non Subscribing Office

Specializing in buyer, seller, tenant, and investor clients. We sell heart, hustle, and a whole lot of homes.
Nettles and Co. is a Philadelphia-based boutique real estate team led by Brittany Nettles. Our mission is to create community by building authentic relationships and making one of the most stressful and intimidating transactions equal parts fun, comfortable, and accessible.


