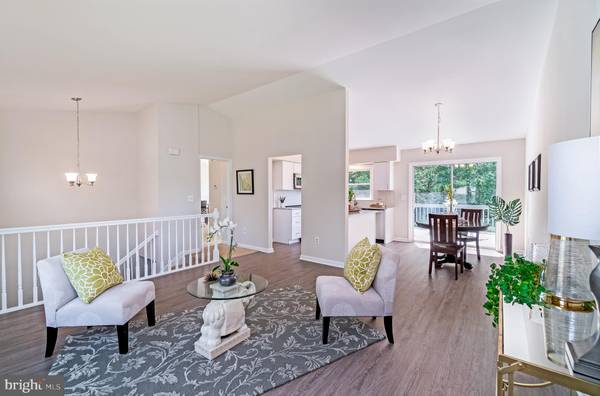$300,000
$298,900
0.4%For more information regarding the value of a property, please contact us for a free consultation.
4 Beds
2 Baths
1,860 SqFt
SOLD DATE : 10/10/2019
Key Details
Sold Price $300,000
Property Type Single Family Home
Sub Type Detached
Listing Status Sold
Purchase Type For Sale
Square Footage 1,860 sqft
Price per Sqft $161
Subdivision Vista Woods
MLS Listing ID VAST214456
Sold Date 10/10/19
Style Split Foyer
Bedrooms 4
Full Baths 2
HOA Y/N N
Abv Grd Liv Area 930
Originating Board BRIGHT
Year Built 1987
Annual Tax Amount $2,259
Tax Year 2018
Lot Size 0.367 Acres
Acres 0.37
Property Description
Don't miss this meticulously maintained 3 or 4 bedroom, 2 full bath home nestled in the Vista Woods Subdivision of Stafford. Open Concept main level is freshly painted & boasts a spacious yet cozy family room with ample natural light & vaulted ceilings. Beautifully designed and upgraded kitchen shines with new white shaker cabinets, new custom tile backsplash, a large peninsula, gorgeous high end granite countertops, brand new stainless steel appliances, ample storage and counter space. LVP waterproof flooring & modern fixtures really make the living space warm & inviting, ready for quiet evenings at home, or enjoying the company of friends and family. Off of the dining space is an extra large deck with access to the yard, ready for meals & entertaining. The master bedroom's vaulted ceilings, natural light, fresh paint and deck access make this room one you will not want to leave. With a flex space for a small office or sitting area, a walk-in closet and en-suite, this room does not disappoint! The fully finished basement warmly includes 3 spacious and light filled bedrooms, an upgraded bathroom and an extra large laundry/mud room with exterior access. You do not want to miss this tastefully renovated, move in ready home. Conveniently located close to I95, retail stores & restaurants.
Location
State VA
County Stafford
Zoning R1
Rooms
Basement Fully Finished
Main Level Bedrooms 1
Interior
Interior Features Dining Area, Floor Plan - Open, Kitchen - Island, Primary Bath(s), Carpet, Family Room Off Kitchen, Tub Shower
Hot Water Electric
Heating Heat Pump(s)
Cooling Central A/C
Equipment Built-In Microwave, Built-In Range, Dishwasher
Fireplace N
Appliance Built-In Microwave, Built-In Range, Dishwasher
Heat Source Electric
Laundry Hookup
Exterior
Exterior Feature Deck(s)
Garage Spaces 6.0
Waterfront N
Water Access N
View Trees/Woods
Accessibility None
Porch Deck(s)
Total Parking Spaces 6
Garage N
Building
Story 2
Sewer Public Sewer
Water Public
Architectural Style Split Foyer
Level or Stories 2
Additional Building Above Grade, Below Grade
New Construction N
Schools
School District Stafford County Public Schools
Others
Senior Community No
Tax ID 19-D-11- -138
Ownership Fee Simple
SqFt Source Assessor
Special Listing Condition Standard
Read Less Info
Want to know what your home might be worth? Contact us for a FREE valuation!

Our team is ready to help you sell your home for the highest possible price ASAP

Bought with Jared J Lilly • Keller Williams Capital Properties

Specializing in buyer, seller, tenant, and investor clients. We sell heart, hustle, and a whole lot of homes.
Nettles and Co. is a Philadelphia-based boutique real estate team led by Brittany Nettles. Our mission is to create community by building authentic relationships and making one of the most stressful and intimidating transactions equal parts fun, comfortable, and accessible.






