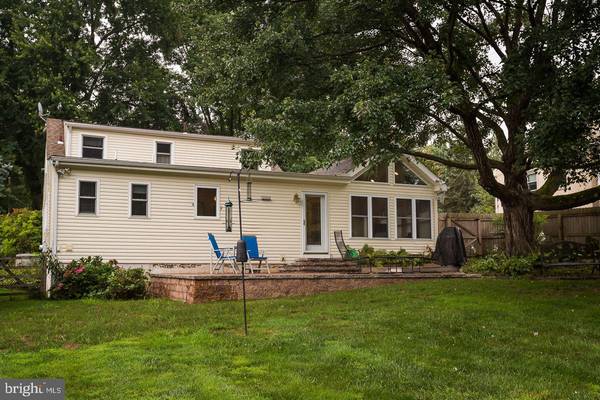$490,000
$494,900
1.0%For more information regarding the value of a property, please contact us for a free consultation.
3 Beds
3 Baths
2,201 SqFt
SOLD DATE : 10/11/2019
Key Details
Sold Price $490,000
Property Type Single Family Home
Sub Type Detached
Listing Status Sold
Purchase Type For Sale
Square Footage 2,201 sqft
Price per Sqft $222
Subdivision Saint Albans
MLS Listing ID PADE499004
Sold Date 10/11/19
Style Cape Cod
Bedrooms 3
Full Baths 2
Half Baths 1
HOA Y/N N
Abv Grd Liv Area 2,201
Originating Board BRIGHT
Year Built 1952
Annual Tax Amount $5,010
Tax Year 2019
Lot Size 0.493 Acres
Acres 0.49
Lot Dimensions 84.00 x 250.40
Property Description
This meticulously maintained cape features a family room and kitchen addition that overlooks a beautiful patio and large fenced in back yard, first floor master suite, hardwood floors, and many upgrades and improvements. The first floor offers a spacious living room with fireplace, a dining room with arched doorways to both the living room and family room/kitchen. Across the back of the house is the kitchen and family room addition offering views of the back yard. The family room includes a free standing gas (propane) stove and large windows with custom window treatments. The kitchen has new quartz counters, all new appliances and sink, an island as well as room for a kitchen table. The master suite is on the first floor with spacious closets and large bathroom with double sinks and walk in shower. A powder room, laundry room, and access to the garage are also on the first floor. The second floor has two generously sized bedrooms, each with 2 closets, as well as a full bath. The lower level offers a finished area as well as plenty of storage. Updates include basement waterproofing system, new patio, new gutters, newer windows, new quartz kitchen counters, new kitchen appliances, new hot water heater, professional landscaping, freshly painted interior and more. Convenient location with easy access to Bryn Mawr, Rt 3, 476.
Location
State PA
County Delaware
Area Newtown Twp (10430)
Zoning R10 SINGLE FAMI
Rooms
Basement Full
Main Level Bedrooms 1
Interior
Interior Features Ceiling Fan(s), Family Room Off Kitchen, Floor Plan - Open, Formal/Separate Dining Room, Kitchen - Eat-In, Kitchen - Island, Primary Bath(s), Wood Floors
Hot Water Electric
Heating Forced Air
Cooling Central A/C
Flooring Hardwood
Fireplaces Number 2
Fireplaces Type Gas/Propane, Fireplace - Glass Doors, Free Standing
Equipment Built-In Microwave, Built-In Range, Dishwasher, Disposal, Dryer - Electric, Energy Efficient Appliances, Washer
Furnishings No
Fireplace Y
Appliance Built-In Microwave, Built-In Range, Dishwasher, Disposal, Dryer - Electric, Energy Efficient Appliances, Washer
Heat Source Propane - Leased
Laundry Main Floor
Exterior
Parking Features Garage - Front Entry
Garage Spaces 5.0
Water Access N
Roof Type Asphalt
Accessibility None
Attached Garage 1
Total Parking Spaces 5
Garage Y
Building
Story 1.5
Sewer Public Sewer
Water Public
Architectural Style Cape Cod
Level or Stories 1.5
Additional Building Above Grade, Below Grade
New Construction N
Schools
Elementary Schools Culbertson
Middle Schools Paxon Hollow
High Schools Marple Newtown
School District Marple Newtown
Others
Senior Community No
Tax ID 30-00-02171-00
Ownership Fee Simple
SqFt Source Assessor
Special Listing Condition Standard
Read Less Info
Want to know what your home might be worth? Contact us for a FREE valuation!

Our team is ready to help you sell your home for the highest possible price ASAP

Bought with Marie G Quinn • RE/MAX Main Line-Paoli

Specializing in buyer, seller, tenant, and investor clients. We sell heart, hustle, and a whole lot of homes.
Nettles and Co. is a Philadelphia-based boutique real estate team led by Brittany Nettles. Our mission is to create community by building authentic relationships and making one of the most stressful and intimidating transactions equal parts fun, comfortable, and accessible.






