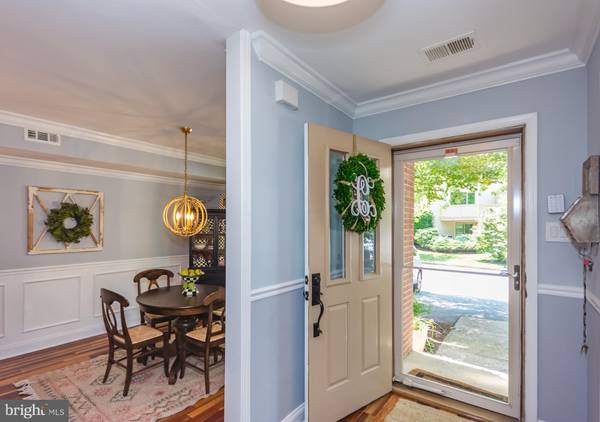$395,000
$417,000
5.3%For more information regarding the value of a property, please contact us for a free consultation.
3 Beds
4 Baths
2,438 SqFt
SOLD DATE : 09/30/2019
Key Details
Sold Price $395,000
Property Type Condo
Sub Type Condo/Co-op
Listing Status Sold
Purchase Type For Sale
Square Footage 2,438 sqft
Price per Sqft $162
Subdivision Chesterbrook/Main
MLS Listing ID PACT485426
Sold Date 09/30/19
Style Traditional
Bedrooms 3
Full Baths 3
Half Baths 1
Condo Fees $185/mo
HOA Y/N N
Abv Grd Liv Area 2,438
Originating Board BRIGHT
Year Built 1987
Annual Tax Amount $4,723
Tax Year 2019
Lot Size 2,502 Sqft
Acres 0.06
Lot Dimensions 0.00 x 0.00
Property Description
Main Street Village at its finest! If you are looking for a move-in ready, pristine townhome in the Tredyffrin-Easttown award-winning School District*, you have found your new home!! Look no further. Don t miss the opportunity to be moved in in plenty of time for the start of the new school year! The Community of Main Street Village is quiet and tucked back in a very private and tranquil section of Chesterbrook. As you enter this pottery barn like town home you will immediately notice that this townhome has 3 Full Baths and has been renovated to its entirety from the Brazilian Harwood Cherry floors to the renovated kitchen with granite ctr tops, and state of the art appliances. Every inch of this home has been renovated down to all the lighting fixtures that were added from West Elm, that even the most discerning of buyers will go wild about. Even a gourmet chef would enjoy cooking in the gourmet, oversized, eat in kitchen that features custom maple cabinets w/breakfast bar, granite ctr tops, GAS cooking, recessed lighting & newer appliances, showcased by custom wainscoting and chair rail. The kitchen is open to the expansive living/family room that features a marble gas fireplace that adds plenty of warmth and ambiance to even the coldest of nights. The light that pours through the sliders leads to a deck that backs up to woods that has walking/biking trials leading directly to Valley Forge Park*. The Master Bdrm features a double vanity, Jacuzzi tub, and separate standing shower. There is another bed rm w/hardwood floors, two closets, it's own en-suite updated bath w/another wonderful wooded private view of nature and trees. The large finished loft has lovely built- in shelving and a wet bar. This room has been used as a bedroom, an in-home office and has as many uses as one could only imagine. The bonus of this renovated townhome is the lovely finished WALK OUT basement with new carpeting, lots of built-ins, plenty of storage and a newly renovated 3rd FULL BATH * also leading to a patio w/privacy that only backing up to these beautiful woods can offer you. This home offers NEW: garbage disposal, new refrigerator, all-new lighting fixtures inside and out, new energy efficient high hats, NEST thermostat*, HVAC System, renovated all 3 baths and 1st flr powder rm, along with an updated 2nd floor laundry room. Don t miss this MOVE IN READY elegant townhome that offers so much light from the new lighting fixtures to high hats to plenty of skylights that provide drenching natural sunlight although they are fitted with new custom room darkening shades for those sleep- in- lazy mornings! Be prepared to fall in love immediately with this expansive move-in ready townhome and call it your own!LOCATION, LOCATION,LOCATION: minutes to KOP Mall, Walk to Wilson Park, walk to shopping, quick on to Rt.202, the Turnpike, Rt. 76, Rt. 422, Rt 30, bike/hike to Valley Forge Park, Walk to Picket Post Pool & Tennis Club* also offers paddle tennis, pickle ball and lots of family social events! Easy access to 3 train stations and an easy commute to Center City!
Location
State PA
County Chester
Area Tredyffrin Twp (10343)
Zoning R4
Rooms
Other Rooms Dining Room
Basement Full, Daylight, Full, Fully Finished, Heated, Walkout Level
Main Level Bedrooms 3
Interior
Interior Features Attic/House Fan, Breakfast Area, Carpet, Ceiling Fan(s), Chair Railings, Combination Kitchen/Dining, Crown Moldings, Dining Area, Family Room Off Kitchen, Kitchen - Eat-In, Kitchen - Gourmet, Recessed Lighting, Skylight(s), Upgraded Countertops, Wainscotting, Walk-in Closet(s), Wood Floors
Heating Forced Air
Cooling Central A/C
Flooring Carpet, Ceramic Tile, Hardwood
Fireplaces Number 1
Fireplaces Type Gas/Propane, Marble
Fireplace Y
Heat Source Natural Gas
Laundry Upper Floor
Exterior
Exterior Feature Deck(s), Patio(s)
Parking On Site 2
Utilities Available Cable TV, Natural Gas Available
Water Access N
View Trees/Woods
Accessibility None
Porch Deck(s), Patio(s)
Garage N
Building
Story 3+
Sewer Public Sewer
Water Public
Architectural Style Traditional
Level or Stories 3+
Additional Building Above Grade, Below Grade
New Construction N
Schools
Elementary Schools Valley Forge
Middle Schools V. Forge
High Schools Conestoga Senior
School District Tredyffrin-Easttown
Others
Pets Allowed Y
HOA Fee Include Common Area Maintenance,Ext Bldg Maint,Lawn Maintenance,Management,Snow Removal,Trash
Senior Community No
Tax ID 43-04M-0078
Ownership Fee Simple
SqFt Source Assessor
Acceptable Financing Conventional, Cash, FHVA, VA, FHA
Horse Property N
Listing Terms Conventional, Cash, FHVA, VA, FHA
Financing Conventional,Cash,FHVA,VA,FHA
Special Listing Condition Standard
Pets Description No Pet Restrictions
Read Less Info
Want to know what your home might be worth? Contact us for a FREE valuation!

Our team is ready to help you sell your home for the highest possible price ASAP

Bought with Bingxin Lin • RE/MAX ONE Realty

Specializing in buyer, seller, tenant, and investor clients. We sell heart, hustle, and a whole lot of homes.
Nettles and Co. is a Philadelphia-based boutique real estate team led by Brittany Nettles. Our mission is to create community by building authentic relationships and making one of the most stressful and intimidating transactions equal parts fun, comfortable, and accessible.






