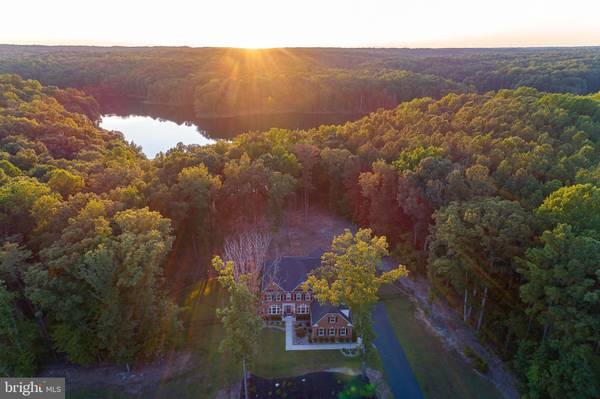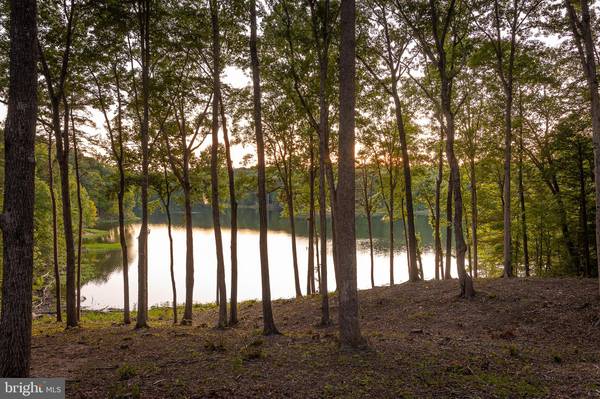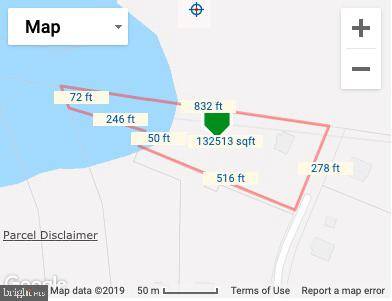$875,000
$900,000
2.8%For more information regarding the value of a property, please contact us for a free consultation.
6 Beds
7 Baths
5,847 SqFt
SOLD DATE : 10/15/2019
Key Details
Sold Price $875,000
Property Type Single Family Home
Sub Type Detached
Listing Status Sold
Purchase Type For Sale
Square Footage 5,847 sqft
Price per Sqft $149
Subdivision Lake Estates
MLS Listing ID VAST213982
Sold Date 10/15/19
Style Traditional,Colonial
Bedrooms 6
Full Baths 6
Half Baths 1
HOA Fees $46/mo
HOA Y/N Y
Abv Grd Liv Area 4,650
Originating Board BRIGHT
Year Built 2015
Annual Tax Amount $7,865
Tax Year 2018
Lot Size 3.040 Acres
Acres 3.04
Property Description
Located in one of Stafford County s most exclusive neighborhoods with breathtaking views of Able Lake, this stunning home is simply one-of-a-kind. The private, end of cul-de-sac setting offers 3+ acres without neighbors on either side. Spanning nearly 6,000 sq. feet, the 6 bed, 6.5 bath, 3-car garage home features upgrades throughout including a large windows across the rear of the home allowing lakeviews from the kitchen, family room, expansive master suite & main-level guest suite. The main level of the home has a bright, open floorplan with HRWD floors and 10 ft. ceilings throughout. The gourmet kitchen boasts a massive center island/breakfast bar, five-burner gas cooktop, double wall ovens, stainless steel appliances, custom backsplash, two separate sinks, built-in wine cooler & walk-in pantry. The family room features coffered ceilings & gas FP with stone surround. The marvelous master suite features waterviews from every angle, tray ceilings, gas FP, sitting room & 2 huge walk-in closets. The ensuite is simply luxurious with a large soaking tub overlooking the lake, his & her vanities, custom tiling & separate large shower with bench seating & duel shower heads. No expense was spared - granite abounds on all available surfaces from the two kitchens, 6 bathrooms & even into the laundry room. The attention to detail continues in the fully-finished, walkout basement with second kitchen, home theater, full bath & 6th bedroom/home gym. The second kitchen s finishes include stainless steel appliances, granite countertops & custom lighting. The epic theater room is complete with tiered stadium seating, custom in-floor lighting, custom fixtures, custom millwork, surround sound, ceiling-mounted projector & projector screen. Be prepared for the ultimate theater experience right in your own home.Experience resort-style living as you watch the sunset from the covered deck. The professionally-designed hardscaping/landscaping compliment the view with a 600+ sq. ft. custom patio, and fully fenced & irrigated yard.Location! Location! Location! The home sits just one mile from I-95 (with HOV lanes coming soon!) and in the trifecta of the Stafford County School system: Margaret Brent Elementary, Rodney Thompson Middle, and Mountain View High. This one is not to be missed.
Location
State VA
County Stafford
Zoning A1
Rooms
Other Rooms Dining Room, Primary Bedroom, Bedroom 2, Bedroom 5, Kitchen, Game Room, Family Room, Bedroom 1, Study, Exercise Room, Laundry, Mud Room, Other, Bedroom 6, Bathroom 3
Basement Full, Fully Finished, Outside Entrance, Walkout Level
Main Level Bedrooms 1
Interior
Interior Features Breakfast Area, Ceiling Fan(s), Chair Railings, Crown Moldings, Dining Area, Double/Dual Staircase, Entry Level Bedroom, Family Room Off Kitchen, Formal/Separate Dining Room, Kitchen - Gourmet, Kitchen - Island, Kitchen - Table Space, Primary Bath(s), Upgraded Countertops, Walk-in Closet(s), Wet/Dry Bar, Wood Floors
Hot Water Propane
Heating Forced Air
Cooling Central A/C
Flooring Carpet, Ceramic Tile, Hardwood
Fireplaces Number 2
Fireplaces Type Gas/Propane
Equipment Built-In Microwave, Cooktop, Dishwasher, Dryer - Front Loading, Icemaker, Oven - Double, Oven - Wall, Refrigerator, Stainless Steel Appliances, Washer - Front Loading
Fireplace Y
Appliance Built-In Microwave, Cooktop, Dishwasher, Dryer - Front Loading, Icemaker, Oven - Double, Oven - Wall, Refrigerator, Stainless Steel Appliances, Washer - Front Loading
Heat Source Propane - Leased
Exterior
Exterior Feature Deck(s), Patio(s)
Garage Garage - Side Entry, Garage Door Opener
Garage Spaces 3.0
Utilities Available Propane
Amenities Available Water/Lake Privileges
Waterfront Y
Water Access Y
Water Access Desc Boat - Electric Motor Only,Canoe/Kayak,Fishing Allowed,Private Access,Swimming Allowed
View Lake, Trees/Woods
Roof Type Shingle
Accessibility Level Entry - Main
Porch Deck(s), Patio(s)
Attached Garage 3
Total Parking Spaces 3
Garage Y
Building
Lot Description Backs to Trees, Cul-de-sac, Landscaping, Premium, Private
Story 3+
Sewer Public Sewer
Water Public
Architectural Style Traditional, Colonial
Level or Stories 3+
Additional Building Above Grade, Below Grade
New Construction N
Schools
Elementary Schools Margaret Brent
Middle Schools Rodney E Thompson
High Schools Mountain View
School District Stafford County Public Schools
Others
HOA Fee Include Common Area Maintenance,Snow Removal,Trash
Senior Community No
Tax ID 37-E- - -7
Ownership Fee Simple
SqFt Source Assessor
Security Features Security System
Acceptable Financing Cash, Conventional, FHA, VA
Horse Property N
Listing Terms Cash, Conventional, FHA, VA
Financing Cash,Conventional,FHA,VA
Special Listing Condition Standard
Read Less Info
Want to know what your home might be worth? Contact us for a FREE valuation!

Our team is ready to help you sell your home for the highest possible price ASAP

Bought with heather L ferris • Coldwell Banker Elite

Specializing in buyer, seller, tenant, and investor clients. We sell heart, hustle, and a whole lot of homes.
Nettles and Co. is a Philadelphia-based boutique real estate team led by Brittany Nettles. Our mission is to create community by building authentic relationships and making one of the most stressful and intimidating transactions equal parts fun, comfortable, and accessible.






