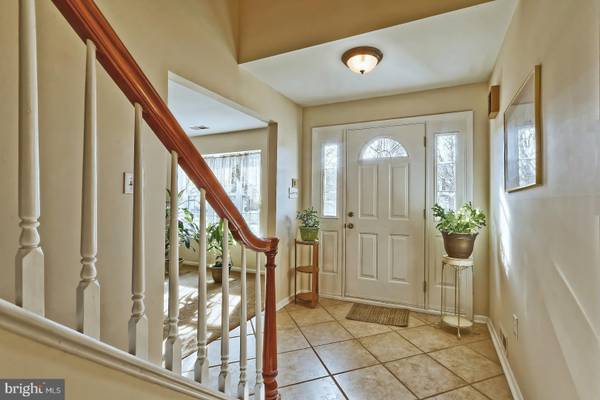$330,000
$339,900
2.9%For more information regarding the value of a property, please contact us for a free consultation.
5 Beds
4 Baths
3,596 SqFt
SOLD DATE : 07/11/2019
Key Details
Sold Price $330,000
Property Type Single Family Home
Sub Type Detached
Listing Status Sold
Purchase Type For Sale
Square Footage 3,596 sqft
Price per Sqft $91
Subdivision Wedgewood Forest
MLS Listing ID NJGL238450
Sold Date 07/11/19
Style Colonial
Bedrooms 5
Full Baths 3
Half Baths 1
HOA Y/N N
Abv Grd Liv Area 3,596
Originating Board BRIGHT
Year Built 1987
Annual Tax Amount $11,385
Tax Year 2018
Lot Size 10,625 Sqft
Acres 0.24
Lot Dimensions 85.00 x 125.00
Property Description
Be ready to enjoy the nearly 3600 SF that awaits you. This 2 story Stafford model, located in desirable Wedgwood forest, boast a rare office on the first floor that is situated between the garage and the main house. The first floor also has an in law suite that features a living room, bedroom, kitchen and full bath, with extra storage and separate HVAC. This area has a separate entrance as well as access from the main house. A teen, college return, young adult or transform it into your own first floor master suite. The foyer entrance to the dwelling leads to a formal living room and dining room, updated kitchen, dining area, powder room and a spacious family room with a stone wall fireplace, which all have been freshly painted. The second floor offers 4 generous sized bedrooms, that includes a large master suite with 2 walk in closets, a dressing area and a newly remodeled bath. Three additional bedrooms and a remodeled hall bath conclude the second floor.The exterior is maintenance free with a recently painted stucco front and vinyl siding ( just power washed ). There are newer gutters, soffits and trim as well. The landscaping has been professionally done, with an attractive array.There is also a paver walkway to the backyard where you can enjoy the 20 x 20 stone patio. Other features include, newer garage doors, newer fireproof steel door from garage, newer shed, 2 pull down attic stairs and a remodeled laundry room.
Location
State NJ
County Gloucester
Area Washington Twp (20818)
Zoning R
Direction East
Rooms
Other Rooms Living Room, Dining Room, Primary Bedroom, Bedroom 2, Bedroom 3, Bedroom 4, Bedroom 5, Kitchen, Family Room, Den, Bedroom 1, 2nd Stry Fam Rm, In-Law/auPair/Suite, Laundry, Primary Bathroom
Main Level Bedrooms 1
Interior
Interior Features 2nd Kitchen, Breakfast Area, Carpet, Ceiling Fan(s), Dining Area, Family Room Off Kitchen, Floor Plan - Open, Formal/Separate Dining Room, Kitchen - Island, Kitchenette, Sprinkler System, Stall Shower, Upgraded Countertops, Walk-in Closet(s), Wood Floors
Hot Water Natural Gas
Heating Forced Air
Cooling Central A/C
Flooring Hardwood, Ceramic Tile, Carpet, Vinyl
Fireplaces Number 1
Fireplaces Type Stone, Fireplace - Glass Doors
Equipment Built-In Range, Disposal, Dishwasher, Dryer, Dryer - Gas, Icemaker, Oven/Range - Gas, Refrigerator, Stainless Steel Appliances, Washer, Water Heater
Furnishings No
Fireplace Y
Window Features Energy Efficient,Replacement
Appliance Built-In Range, Disposal, Dishwasher, Dryer, Dryer - Gas, Icemaker, Oven/Range - Gas, Refrigerator, Stainless Steel Appliances, Washer, Water Heater
Heat Source Natural Gas
Laundry Main Floor
Exterior
Exterior Feature Patio(s)
Garage Garage - Front Entry
Garage Spaces 6.0
Utilities Available Cable TV, Phone
Waterfront N
Water Access N
View Street
Roof Type Asphalt
Street Surface Black Top
Accessibility 2+ Access Exits
Porch Patio(s)
Road Frontage Public
Attached Garage 2
Total Parking Spaces 6
Garage Y
Building
Lot Description Cleared, Rear Yard
Story 2
Sewer Public Sewer
Water Public
Architectural Style Colonial
Level or Stories 2
Additional Building Above Grade, Below Grade
Structure Type Dry Wall
New Construction N
Schools
Elementary Schools Wedgwood
Middle Schools Chestnut Ridge
High Schools Washington Township
School District Washington Township Public Schools
Others
Pets Allowed Y
Senior Community No
Tax ID 18-00198 10-00023
Ownership Fee Simple
SqFt Source Assessor
Security Features Carbon Monoxide Detector(s),Fire Detection System
Horse Property N
Special Listing Condition Standard
Pets Description Dogs OK
Read Less Info
Want to know what your home might be worth? Contact us for a FREE valuation!

Our team is ready to help you sell your home for the highest possible price ASAP

Bought with Kelly A Manning-McKay • BHHS Fox & Roach-Mt Laurel

Specializing in buyer, seller, tenant, and investor clients. We sell heart, hustle, and a whole lot of homes.
Nettles and Co. is a Philadelphia-based boutique real estate team led by Brittany Nettles. Our mission is to create community by building authentic relationships and making one of the most stressful and intimidating transactions equal parts fun, comfortable, and accessible.






