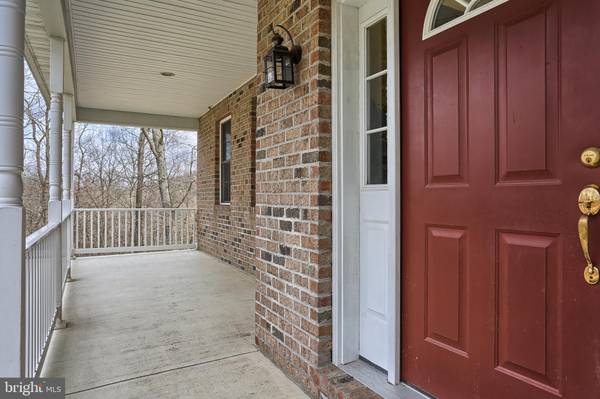$320,000
$329,900
3.0%For more information regarding the value of a property, please contact us for a free consultation.
4 Beds
3 Baths
3,055 SqFt
SOLD DATE : 10/16/2019
Key Details
Sold Price $320,000
Property Type Single Family Home
Sub Type Detached
Listing Status Sold
Purchase Type For Sale
Square Footage 3,055 sqft
Price per Sqft $104
Subdivision None Available
MLS Listing ID PAYK121290
Sold Date 10/16/19
Style Colonial
Bedrooms 4
Full Baths 2
Half Baths 1
HOA Fees $100/mo
HOA Y/N Y
Abv Grd Liv Area 3,055
Originating Board BRIGHT
Year Built 2005
Annual Tax Amount $8,467
Tax Year 2019
Lot Size 1.530 Acres
Acres 1.53
Property Description
Now priced far below value and new construction pricing! No waiting for a build while hoping to be in before the end of the year. Come see this custom home in a private location, yet with quick access to I-83. This home has hardwood floors on the first level, 9' ceilings, stone surrounded fireplace with bookcases built in, a dining room that captures the outside through the bay window, a large kitchen with granite and 42" kitchen cabinets for ample storage, a large laundry room all on the first floor. Upstairs can be found the private quarters with super sized owner's suite, 3 additional bedrooms and a split bath hall bath which allows for 2 person usage. The open foyer is lit by a palladian window with hall and stair carpeting replaced in 2018. The basement is awaiting your plans! It has been studded out and insulated, and has a double wide access door if you need to bring in large items to the workroom, or for the storage of outdoor furnishings. Add central vac, stamped concrete walk-ways, newer deck with composite decking and rails and this home situated on 1.5 private acres is a need to see.
Location
State PA
County York
Area Shrewsbury Twp (15245)
Zoning AGRICULTURAL
Rooms
Other Rooms Living Room, Dining Room, Bedroom 2, Bedroom 3, Bedroom 4, Kitchen, Family Room, Basement, Foyer, Bedroom 1, Bathroom 1, Bathroom 2, Half Bath
Basement Full, Walkout Level
Interior
Interior Features Dining Area, Formal/Separate Dining Room, Kitchen - Eat-In
Heating Forced Air
Cooling Central A/C
Flooring Hardwood
Fireplaces Number 1
Heat Source Propane - Leased
Laundry Main Floor
Exterior
Exterior Feature Deck(s), Porch(es)
Garage Garage Door Opener, Inside Access
Garage Spaces 6.0
Waterfront N
Water Access N
Roof Type Asphalt,Shingle
Accessibility None
Porch Deck(s), Porch(es)
Attached Garage 2
Total Parking Spaces 6
Garage Y
Building
Lot Description Private, Backs to Trees
Story 2
Sewer On Site Septic
Water Well
Architectural Style Colonial
Level or Stories 2
Additional Building Above Grade, Below Grade
Structure Type Dry Wall
New Construction N
Schools
Elementary Schools Southern
Middle Schools Southern
High Schools Susquehannock
School District Southern York County
Others
HOA Fee Include Road Maintenance,Snow Removal
Senior Community No
Tax ID 45-000-BI-0178-F0-00000
Ownership Fee Simple
SqFt Source Assessor
Acceptable Financing Cash, Conventional, VA
Horse Property N
Listing Terms Cash, Conventional, VA
Financing Cash,Conventional,VA
Special Listing Condition Standard
Read Less Info
Want to know what your home might be worth? Contact us for a FREE valuation!

Our team is ready to help you sell your home for the highest possible price ASAP

Bought with Christina Bailey • Coldwell Banker Realty

Specializing in buyer, seller, tenant, and investor clients. We sell heart, hustle, and a whole lot of homes.
Nettles and Co. is a Philadelphia-based boutique real estate team led by Brittany Nettles. Our mission is to create community by building authentic relationships and making one of the most stressful and intimidating transactions equal parts fun, comfortable, and accessible.






