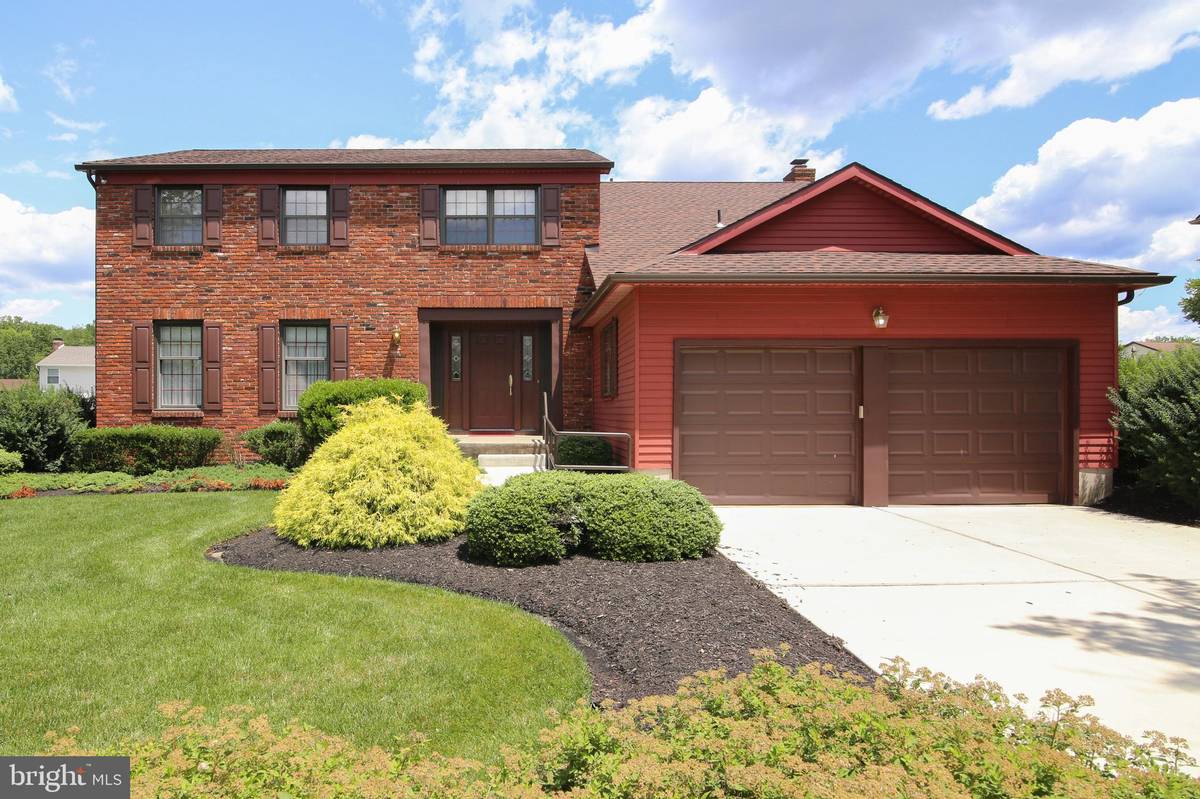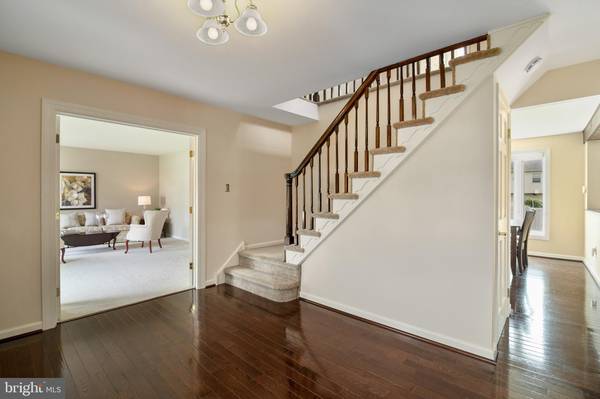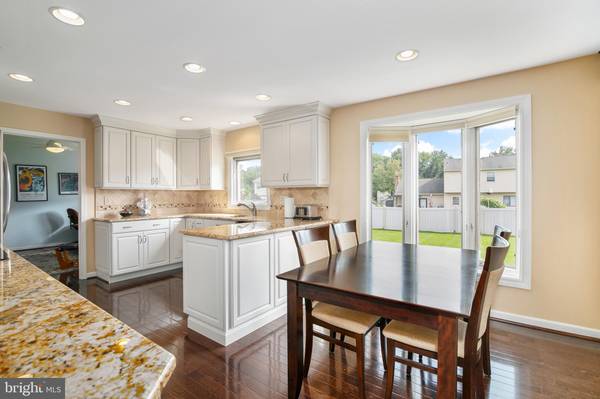$350,000
$347,000
0.9%For more information regarding the value of a property, please contact us for a free consultation.
4 Beds
3 Baths
2,656 SqFt
SOLD DATE : 10/28/2019
Key Details
Sold Price $350,000
Property Type Single Family Home
Sub Type Detached
Listing Status Sold
Purchase Type For Sale
Square Footage 2,656 sqft
Price per Sqft $131
Subdivision Point Of Woods
MLS Listing ID NJCD375834
Sold Date 10/28/19
Style Traditional
Bedrooms 4
Full Baths 3
HOA Y/N N
Abv Grd Liv Area 2,656
Originating Board BRIGHT
Year Built 1979
Annual Tax Amount $10,587
Tax Year 2019
Lot Size 0.258 Acres
Acres 0.26
Lot Dimensions 82.00 x 137.00
Property Description
Pride of ownership is apparent from the moment you arrive at 11 Westbury Drive in Cherry Hill. A pristine brick exterior, new concrete driveway and a meticulously maintained yard will greet you. The 2,600 square foot home has been updated and improved and will not disappoint! Upgrades and amenities to include: Gleaming hardwood flooring. Freshly painted neutral wall colors. Expansive formal living room with French doors. Gorgeous gourmet kitchen with: Custom white cabinets, granite countertops, stone back splash, stainless appliances, double ovens and tile flooring. The kitchen and breakfast nook are open to the large family room for everyday living and entertaining. The family room offers a beautiful brick fireplace and exposed beams. The dining room area is presently being used as a den/office and is also centrally located near the kitchen and boasts beautiful hardwood flooring as well. The first-floor powder room was remodeled and now includes a walk-in shower with seamless glass door and seat, and vanity with granite countertop. Also located on the main level is the laundry room which has brand new flooring. Upstairs you will find: Expansive master suite with an enormous walk in closet. The master bath was remodeled with a white vanity and granite counter tops. 3 additional bedrooms have just been painted and new carpet was installed. All 3 bedrooms are of good size and have ample closet space. An additional full bath services the 3 bedrooms and completes the upstairs. If this is not enough space for you, there is a large unfinished basement for storage or refinishing. Venture out back to a beautiful fenced in yard with plenty of space to run and play, barbecue and lounge! The homeowners have lovingly cared for the home and have also maintained the mechanics of the home. This list includes: Garage door motors in 2012 1nd 2016. New roof in 2016. Anderson patio door in 2016. Water heater 2013. Heater and AC 2007. Sump pump 2008. Location of this fabulous home is ideal! Close to shopping, restaurants and major highways. Wonderful school system! Schedule a visit to tour this beautiful home!
Location
State NJ
County Camden
Area Cherry Hill Twp (20409)
Zoning RES
Rooms
Other Rooms Living Room, Primary Bedroom, Bedroom 2, Bedroom 3, Bedroom 4, Kitchen, Family Room, Den, Basement, Foyer, Laundry, Bathroom 1, Bathroom 2, Primary Bathroom
Basement Unfinished
Interior
Interior Features Attic, Breakfast Area, Carpet, Ceiling Fan(s), Exposed Beams, Family Room Off Kitchen, Floor Plan - Open, Kitchen - Gourmet, Primary Bath(s), Recessed Lighting, Soaking Tub, Upgraded Countertops, Walk-in Closet(s), Wood Floors
Heating Forced Air
Cooling Central A/C
Fireplaces Type Brick
Equipment Built-In Microwave, Dishwasher, Disposal, Dryer, Dryer - Electric, Oven - Self Cleaning, Stainless Steel Appliances
Fireplace Y
Appliance Built-In Microwave, Dishwasher, Disposal, Dryer, Dryer - Electric, Oven - Self Cleaning, Stainless Steel Appliances
Heat Source Oil
Exterior
Garage Garage - Front Entry
Garage Spaces 2.0
Waterfront N
Water Access N
Accessibility None
Attached Garage 2
Total Parking Spaces 2
Garage Y
Building
Story 2
Sewer Public Septic
Water Public
Architectural Style Traditional
Level or Stories 2
Additional Building Above Grade, Below Grade
New Construction N
Schools
High Schools Cherry Hill High - East
School District Cherry Hill Township Public Schools
Others
Senior Community No
Tax ID 09-00469 17-00032
Ownership Fee Simple
SqFt Source Assessor
Acceptable Financing Cash, Conventional, FHA, VA
Listing Terms Cash, Conventional, FHA, VA
Financing Cash,Conventional,FHA,VA
Special Listing Condition Standard
Read Less Info
Want to know what your home might be worth? Contact us for a FREE valuation!

Our team is ready to help you sell your home for the highest possible price ASAP

Bought with Quay L Stoner • Keller Williams Realty - Marlton

Specializing in buyer, seller, tenant, and investor clients. We sell heart, hustle, and a whole lot of homes.
Nettles and Co. is a Philadelphia-based boutique real estate team led by Brittany Nettles. Our mission is to create community by building authentic relationships and making one of the most stressful and intimidating transactions equal parts fun, comfortable, and accessible.






