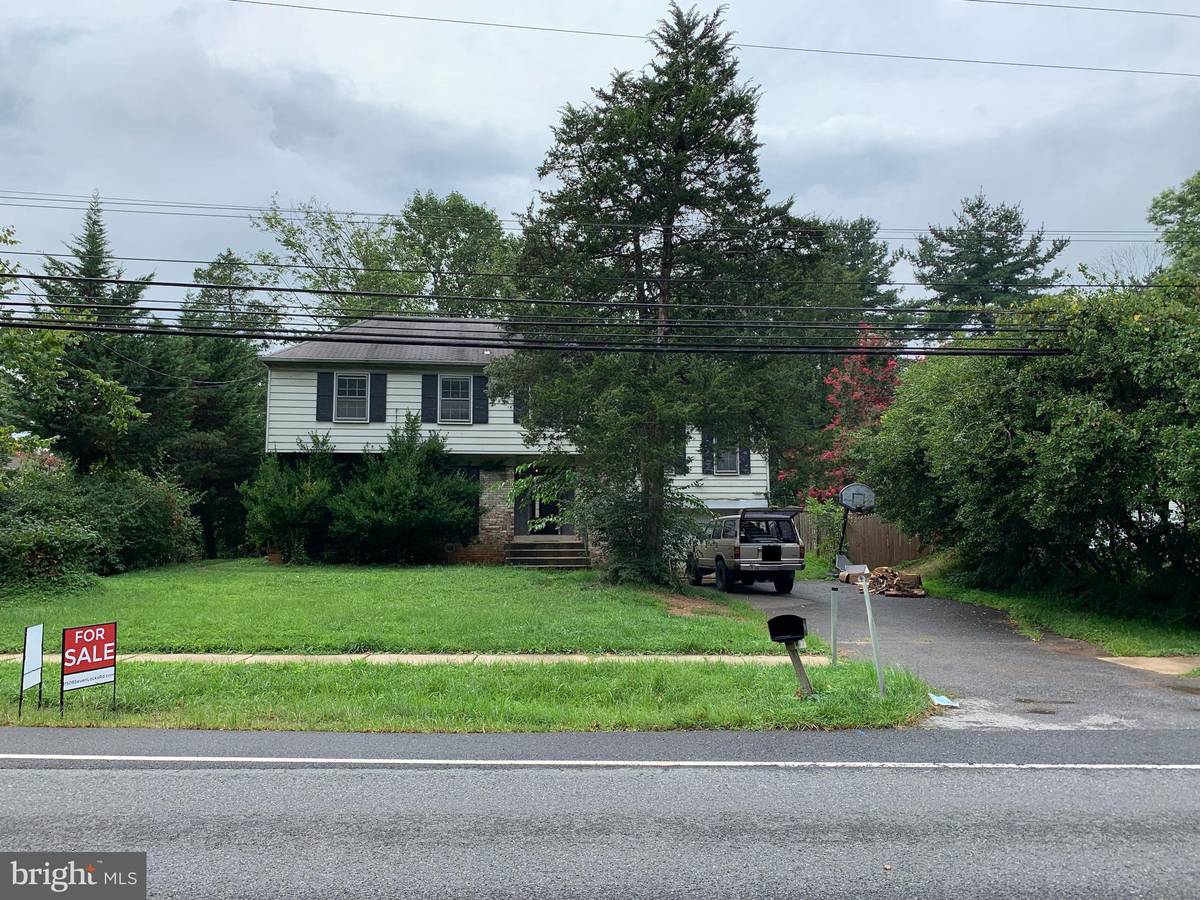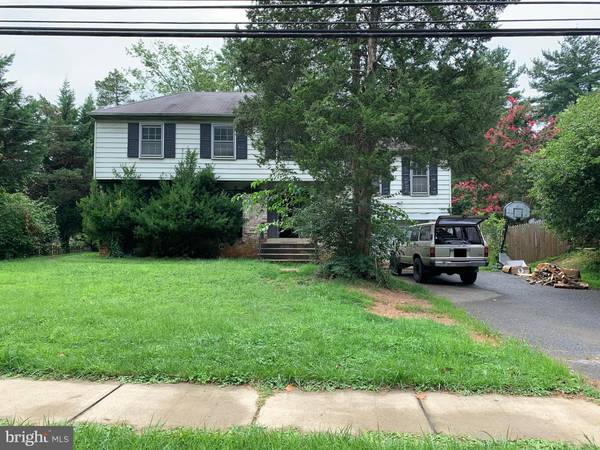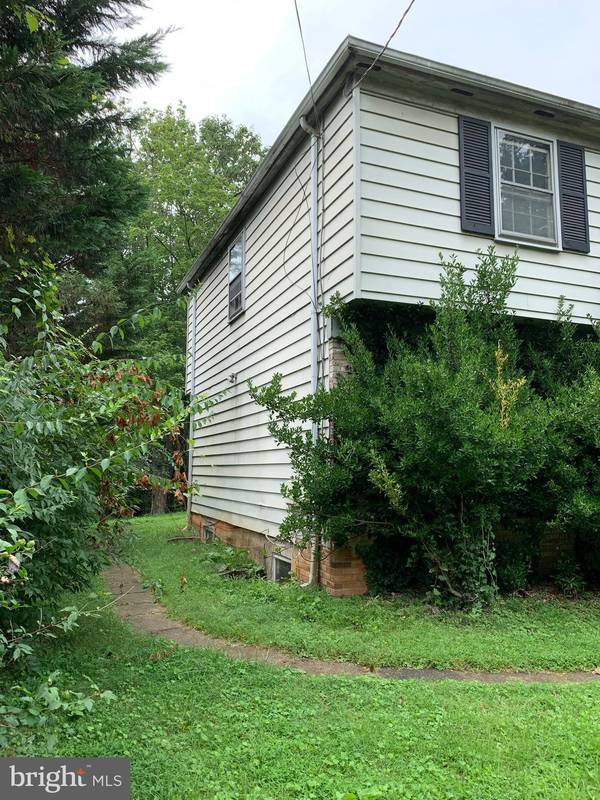$580,000
$599,999
3.3%For more information regarding the value of a property, please contact us for a free consultation.
5 Beds
4 Baths
3,538 SqFt
SOLD DATE : 10/29/2019
Key Details
Sold Price $580,000
Property Type Single Family Home
Sub Type Detached
Listing Status Sold
Purchase Type For Sale
Square Footage 3,538 sqft
Price per Sqft $163
Subdivision Regency Estates
MLS Listing ID MDMC675588
Sold Date 10/29/19
Style Colonial
Bedrooms 5
Full Baths 3
Half Baths 1
HOA Y/N N
Abv Grd Liv Area 2,238
Originating Board BRIGHT
Year Built 1968
Annual Tax Amount $6,733
Tax Year 2018
Lot Size 9,828 Sqft
Acres 0.23
Property Description
***20k Price Redcution***Why Not You? Imagine yourself bringing this 2 story, split-level colonial back to life in the Regency Estates neighborhood of Potomac, MD! Create the kitchen of your Dreams that opens up to a spacious backyard where you could spend time entertaining friends and family. Enjoy an active lifestyle with Cabin John Regional Park and all its amenities including tennis, walking trails and an ice rink, just 1 mile away. This diamond in the rough sits on a spacious .23 acre lot with 2,300 sq ft above ground, and another 1,200 sq ft below. Walking distance to shopping and dining at Cabin John Village and Churchill HS. Minutes from 270/495, Montgomery Mall and of course, DC and VA are just a stone s throw away. Additionally, the lower level with its separate entrance, is configured as a separate apartment which would be perfect for an in-law/au pair suite or even rental income! Grab a hold of this opportunity to create your dream home in your ideal neighborhood!
Location
State MD
County Montgomery
Zoning R90
Rooms
Basement Other
Interior
Heating Forced Air
Cooling Central A/C
Heat Source Natural Gas
Exterior
Parking Features Garage - Side Entry
Garage Spaces 2.0
Water Access N
Accessibility None
Attached Garage 2
Total Parking Spaces 2
Garage Y
Building
Story 2
Sewer Public Sewer
Water Public
Architectural Style Colonial
Level or Stories 2
Additional Building Above Grade, Below Grade
New Construction N
Schools
Elementary Schools Beverly Farms
Middle Schools Herbert Hoover
High Schools Winston Churchill
School District Montgomery County Public Schools
Others
Senior Community No
Tax ID 160400102325
Ownership Fee Simple
SqFt Source Assessor
Acceptable Financing Cash, Conventional
Listing Terms Cash, Conventional
Financing Cash,Conventional
Special Listing Condition Standard
Read Less Info
Want to know what your home might be worth? Contact us for a FREE valuation!

Our team is ready to help you sell your home for the highest possible price ASAP

Bought with Turan Tombul • RE/MAX Allegiance

Specializing in buyer, seller, tenant, and investor clients. We sell heart, hustle, and a whole lot of homes.
Nettles and Co. is a Philadelphia-based boutique real estate team led by Brittany Nettles. Our mission is to create community by building authentic relationships and making one of the most stressful and intimidating transactions equal parts fun, comfortable, and accessible.






