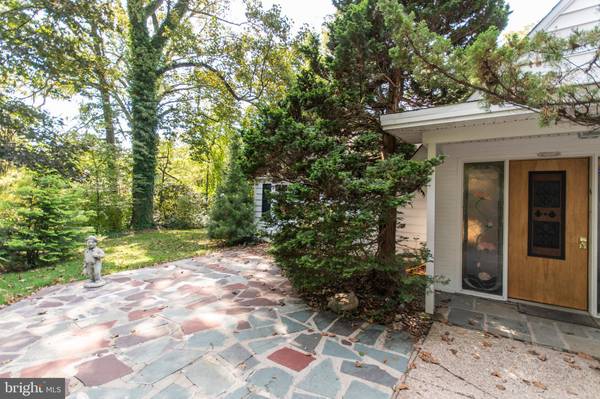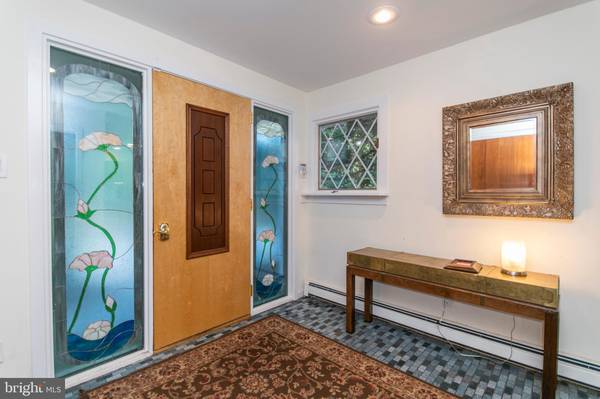$398,000
$394,500
0.9%For more information regarding the value of a property, please contact us for a free consultation.
4 Beds
3 Baths
3,199 SqFt
SOLD DATE : 10/31/2019
Key Details
Sold Price $398,000
Property Type Single Family Home
Sub Type Detached
Listing Status Sold
Purchase Type For Sale
Square Footage 3,199 sqft
Price per Sqft $124
Subdivision Crosswicks
MLS Listing ID PAMC624786
Sold Date 10/31/19
Style Cape Cod
Bedrooms 4
Full Baths 3
HOA Y/N N
Abv Grd Liv Area 3,199
Originating Board BRIGHT
Year Built 1952
Annual Tax Amount $8,621
Tax Year 2020
Lot Size 0.450 Acres
Acres 0.45
Lot Dimensions 129.00 x 0.00
Property Description
Welcome to 1166 Delene Road where the living is easy! This spacious Cape Cod located in popular Crosswicks, comes with a private and peaceful pool setting. With just over 3,000 square feet, this property has all of room you re looking for, with a flexible open layout. The large entry foyer welcomes and leads to the big open Living Room with a brick wall fireplace, and arched entryway leading into the large Formal Dining Room. The updated Eat in Kitchen is large and equipped with granite topped counters, tumbled marble backsplash, abundant wood cabinetry, gas cooking, double ovens, and brand new dishwasher. The spacious Eating Area provides access to the backyard. The first floor Master Bedroom Suite is very large, and bright due to its pretty windows. This Master Suite looks out over the pool and patio with beautiful views. Gorgeous Master Bathroom with granite vanity top and luxurious sunken tub with granite surround. The large garden window over the tub provides views of the private backyard. Stall shower with beautiful tile detail and multiple shower heads. Two closets, one walk in. The former garage is now home to a suite of first floor rooms that can be used in many ways with french doors leading out to the swimming pool, this space would be a fabulous recreation room, or offices or extra bedrooms! Full Hall Bathroom on first floor. Upstairs, two bright & wonderful Bedrooms await! Both generously sized with large windows and good closets. Both have fabulous views overlooking the yard and pool area. Full Hall Bathroom on 2nd floor. Walk-in attic for great storage. Pull down attic access from bedroom. Secluded corner location with 2 flagstone patios. In ground pool enhanced by wooded, landscaped setting. Pool heater and pump replaced 3 years ago. Pool is still open, and is fully operational. New heating system and tankless hot water heater installed 2019. 4 zoned heat for efficiency. Roof installed 2007. Located in easy walking distance to Alverthorpe Park, with its ball fields, tennis & basketball courts, golf course, mini-golf, playgrounds, kiddie pool, fishing lake, and walking trails. This Township owned park is a one-of-a-kind oasis for a fun-filled lifestyle. Minutes to Rydal Septa Station, The Fairway with Whole Foods, Trader Joe s, Abington Library and Abington Hospital.
Location
State PA
County Montgomery
Area Abington Twp (10630)
Zoning V
Rooms
Main Level Bedrooms 2
Interior
Interior Features Attic, Ceiling Fan(s), Soaking Tub, Stall Shower, Walk-in Closet(s)
Heating Baseboard - Hot Water
Cooling Central A/C, Wall Unit
Fireplaces Number 1
Fireplaces Type Brick
Fireplace Y
Heat Source Natural Gas
Laundry Main Floor
Exterior
Exterior Feature Patio(s)
Garage Spaces 4.0
Pool In Ground
Waterfront N
Water Access N
Roof Type Shingle
Accessibility None
Porch Patio(s)
Total Parking Spaces 4
Garage N
Building
Lot Description Corner, Level
Story 2
Sewer Public Sewer
Water Public
Architectural Style Cape Cod
Level or Stories 2
Additional Building Above Grade, Below Grade
New Construction N
Schools
School District Abington
Others
Senior Community No
Tax ID 30-00-12800-004
Ownership Fee Simple
SqFt Source Assessor
Special Listing Condition Standard
Read Less Info
Want to know what your home might be worth? Contact us for a FREE valuation!

Our team is ready to help you sell your home for the highest possible price ASAP

Bought with Edward Barber • Re/Max One Realty

Specializing in buyer, seller, tenant, and investor clients. We sell heart, hustle, and a whole lot of homes.
Nettles and Co. is a Philadelphia-based boutique real estate team led by Brittany Nettles. Our mission is to create community by building authentic relationships and making one of the most stressful and intimidating transactions equal parts fun, comfortable, and accessible.






