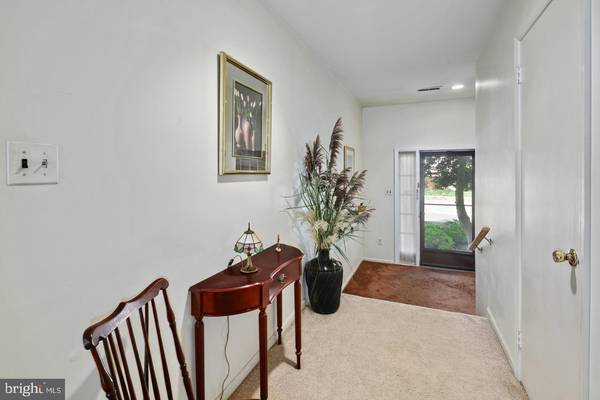$182,750
$185,000
1.2%For more information regarding the value of a property, please contact us for a free consultation.
3 Beds
3 Baths
1,652 SqFt
SOLD DATE : 11/01/2019
Key Details
Sold Price $182,750
Property Type Condo
Sub Type Condo/Co-op
Listing Status Sold
Purchase Type For Sale
Square Footage 1,652 sqft
Price per Sqft $110
Subdivision Kings Croft
MLS Listing ID NJCD375626
Sold Date 11/01/19
Style Contemporary
Bedrooms 3
Full Baths 2
Half Baths 1
Condo Fees $340/mo
HOA Y/N N
Abv Grd Liv Area 1,652
Originating Board BRIGHT
Year Built 1975
Annual Tax Amount $5,961
Tax Year 2019
Lot Dimensions 0.00 x 0.00
Property Description
This Kings Croft End Unit has plenty to offer and the price is right! Open entry way foyer that flows into spacious living room with sliding glass doors that lead out to the patio area, dining room and kitchen. Three bedrooms upstairs with two full bathrooms, laundry area, hallway walk-in closet, and pull down attic. The master suite has own full bathroom and large walk-in closet. Don't forget about the awesome brick patio area that provides great space for all types of get togethers, with serene setting that wraps around from back to the front of this unit. Enclosed carport provides cover for those rainy days as well as additional stoarge area. All this in a great community with access to swimming pool, tennis courts, clubhouse and walking trails. Close to all major highways (Rtes 73, 70, 38 & 295 as well as NJ Turnpike), local shopping (Cherry Hill Mall, Wegman's and the Garden State Pavilions), Whole Foods, awesome dining, minutes from Phila., top rated school district (walking distance to Elem. school), the new Lifetime Athletic Center, and on site management that keeps the grounds in immaculate condition. The association fee covers the water bill, ground maintenance, clubhouse (which is currently being renovated), common area, exterior maintenance, lawn maintenance, playground, snow removal, swimming, tennis and trash. Will not last long at this price!
Location
State NJ
County Camden
Area Cherry Hill Twp (20409)
Zoning R5
Rooms
Other Rooms Living Room, Dining Room, Primary Bedroom, Bedroom 2, Bedroom 3, Kitchen, Laundry
Interior
Interior Features Attic, Carpet, Ceiling Fan(s), Recessed Lighting, Walk-in Closet(s)
Heating Central
Cooling Central A/C
Flooring Carpet
Equipment Dishwasher, Dryer, Oven/Range - Electric, Range Hood, Refrigerator, Washer
Fireplace N
Appliance Dishwasher, Dryer, Oven/Range - Electric, Range Hood, Refrigerator, Washer
Heat Source Electric
Laundry Upper Floor
Exterior
Exterior Feature Patio(s)
Garage Spaces 2.0
Amenities Available Club House, Common Grounds, Pool - Outdoor, Tennis Courts, Tot Lots/Playground
Waterfront N
Water Access N
Accessibility Level Entry - Main
Porch Patio(s)
Total Parking Spaces 2
Garage N
Building
Story 2
Sewer Public Sewer
Water Public
Architectural Style Contemporary
Level or Stories 2
Additional Building Above Grade, Below Grade
New Construction N
Schools
Elementary Schools Thomas Paine E.S.
School District Cherry Hill Township Public Schools
Others
Pets Allowed Y
HOA Fee Include Common Area Maintenance,Ext Bldg Maint,Lawn Maintenance,Management,Pool(s),Snow Removal,Water
Senior Community No
Tax ID 09-00337 06-00001-C0322
Ownership Condominium
Special Listing Condition Standard
Pets Description Dogs OK, Cats OK
Read Less Info
Want to know what your home might be worth? Contact us for a FREE valuation!

Our team is ready to help you sell your home for the highest possible price ASAP

Bought with Kerin Ricci • Keller Williams Realty - Cherry Hill

Specializing in buyer, seller, tenant, and investor clients. We sell heart, hustle, and a whole lot of homes.
Nettles and Co. is a Philadelphia-based boutique real estate team led by Brittany Nettles. Our mission is to create community by building authentic relationships and making one of the most stressful and intimidating transactions equal parts fun, comfortable, and accessible.






