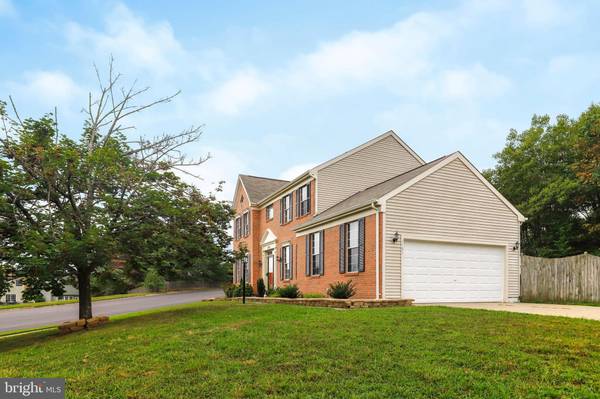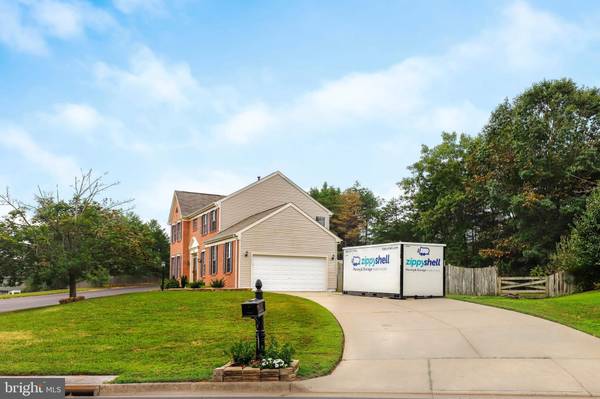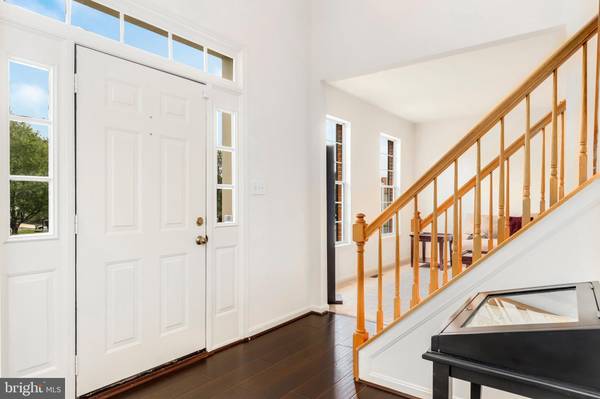$452,500
$459,999
1.6%For more information regarding the value of a property, please contact us for a free consultation.
4 Beds
4 Baths
3,240 SqFt
SOLD DATE : 11/01/2019
Key Details
Sold Price $452,500
Property Type Single Family Home
Sub Type Detached
Listing Status Sold
Purchase Type For Sale
Square Footage 3,240 sqft
Price per Sqft $139
Subdivision Thomasson Crossing
MLS Listing ID VAPW477542
Sold Date 11/01/19
Style Colonial
Bedrooms 4
Full Baths 3
Half Baths 1
HOA Fees $8/ann
HOA Y/N Y
Abv Grd Liv Area 2,240
Originating Board BRIGHT
Year Built 1992
Annual Tax Amount $5,297
Tax Year 2019
Lot Size 0.423 Acres
Acres 0.42
Property Description
Don't miss this one! Beautifully Maintained and Renovated Colonial Home in sought after neighborhood. Home sits on .5 acre and boasts elegant and modern updates and finishes throughout. Welcome to 3703 Thomasson Crossing Drive located in the beautiful Thomason Crossing Community in Triangle, Virginia of Prince William County. This home is just minutes from local shops, public schools, restaurants, public parks, various historic attractions & landmarks as well the renown Quantico Marine Training Base. The 3-level brick front single-family home is conveniently located south of Washington D.C. and just north of Stafford, VA. For your convenience I-95, Route 1, public transportation, commuter lots and the VRE are all nearby. This home offers 4 bedrooms (2 additional bedrooms in basement) and 3 full baths and 1 half bath. All bathrooms on upper floors have been completely renovated (July 2018) as well as a complete kitchen renovation (July 2018) with all new Samsung appliances. House was completely professionally painted (August 2019) with brand new Empire carpeting installed throughout upper levels (August 2019). Huge backyard opens to 10-foot-deep In-Ground pool that was refinished in August 2019 just for you! Master bathrooms is a spa like retreat. Huge soaker tub with glass enclosed huge shower. The spacious basement is a great space for entertaining for those cozy movie nights. Basement has 2 additional rooms. Main level has new floors installed throughout foyer and kitchen area. Stop by to visit this amazing home, you will not be disappointed.
Location
State VA
County Prince William
Zoning R4
Rooms
Basement Other
Interior
Interior Features Attic, Ceiling Fan(s), Window Treatments
Hot Water Natural Gas
Heating Forced Air
Cooling Central A/C
Fireplaces Number 1
Fireplaces Type Screen, Insert
Equipment Built-In Microwave, Cooktop, Dishwasher, Disposal, Refrigerator, Icemaker, Stove
Fireplace Y
Appliance Built-In Microwave, Cooktop, Dishwasher, Disposal, Refrigerator, Icemaker, Stove
Heat Source Natural Gas
Exterior
Parking Features Garage Door Opener
Garage Spaces 2.0
Water Access N
Accessibility Other
Attached Garage 2
Total Parking Spaces 2
Garage Y
Building
Story 3+
Sewer Public Sewer
Water Public
Architectural Style Colonial
Level or Stories 3+
Additional Building Above Grade, Below Grade
New Construction N
Schools
Elementary Schools Triangle
Middle Schools Graham Park
High Schools Potomac
School District Prince William County Public Schools
Others
Senior Community No
Tax ID 8188-94-5145
Ownership Fee Simple
SqFt Source Assessor
Special Listing Condition Standard
Read Less Info
Want to know what your home might be worth? Contact us for a FREE valuation!

Our team is ready to help you sell your home for the highest possible price ASAP

Bought with Giovanni SantaAna • Move4Free Realty, LLC

Specializing in buyer, seller, tenant, and investor clients. We sell heart, hustle, and a whole lot of homes.
Nettles and Co. is a Philadelphia-based boutique real estate team led by Brittany Nettles. Our mission is to create community by building authentic relationships and making one of the most stressful and intimidating transactions equal parts fun, comfortable, and accessible.






